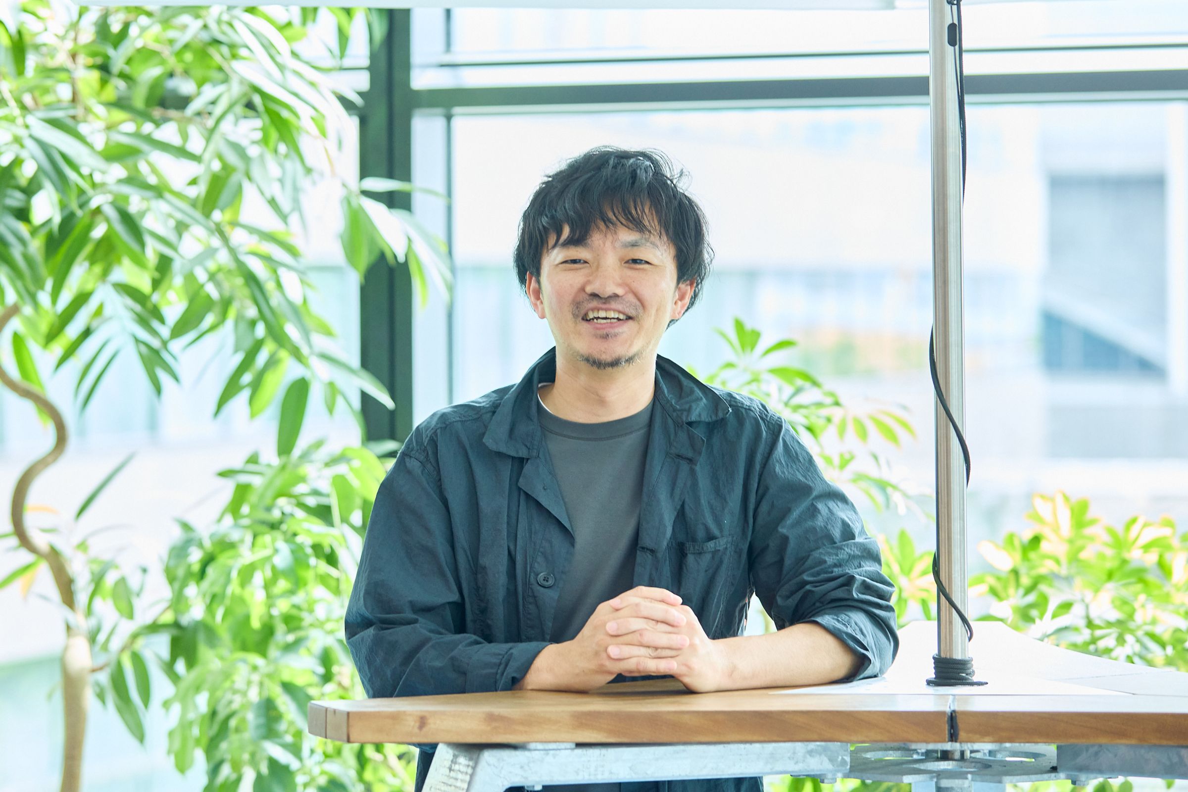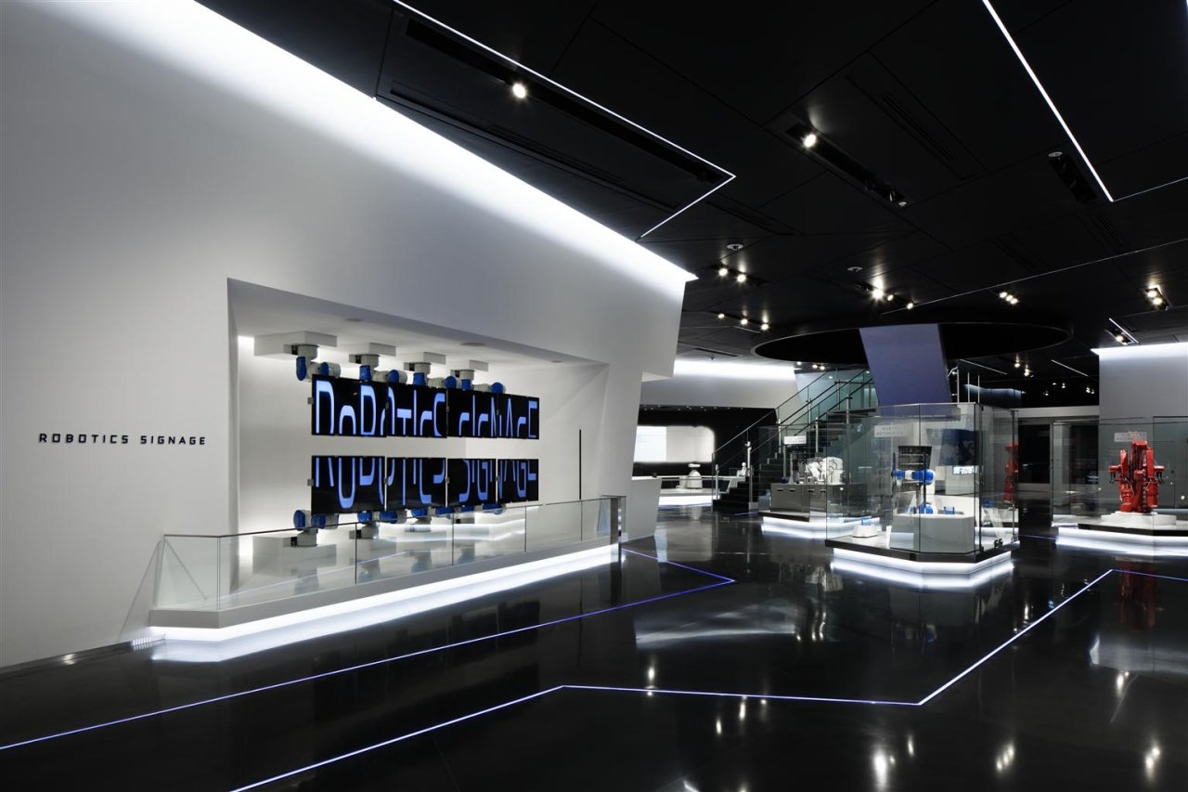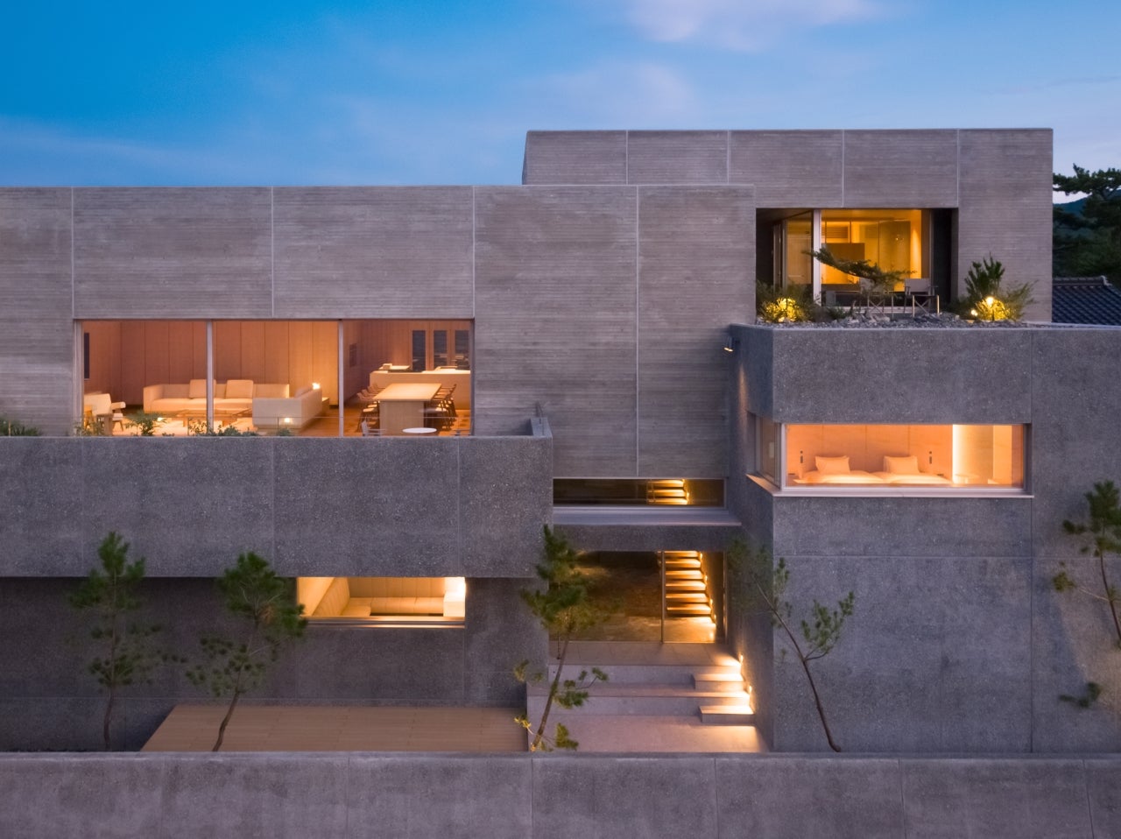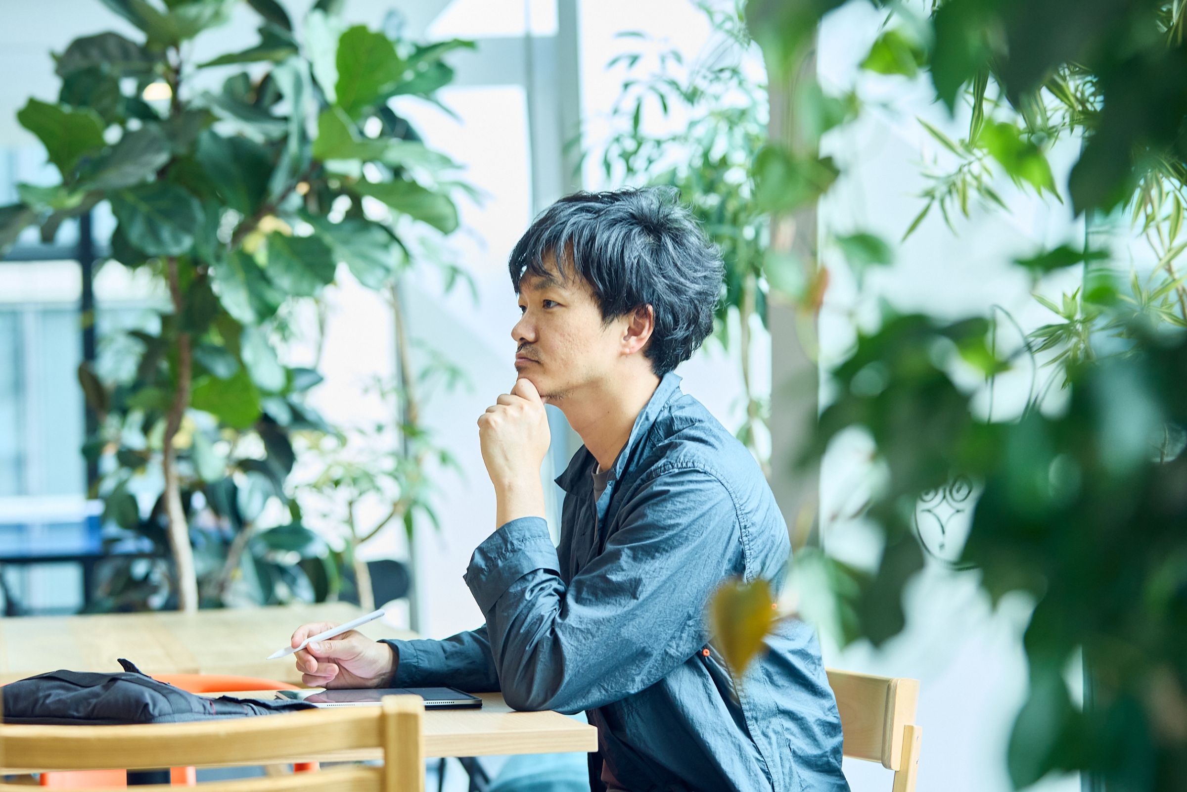安藤 陽介(あんどう ようすけ)
展示施設などのコミニュケーションデザイン分野からスタートし、近年は大型商業施設/各種専門店/グランピング/住宅のデザインなどを担当。ジャンルを問わず、インテリアから建築までボーダーレスに提案を行い、「人」と「空間」との新しい関係性を創出する可能性を常に模索しながらデザインに取り組んでいる。
建築と空間体験——学生時代に抱いた2つの関心を胸に乃村工藝社でのキャリアを歩んできた安藤 陽介。2005年の入社以来、先端のデジタルツールを柔軟に取り入れながら、“人の過ごし方”に寄り添う空間づくりに取り組んできました。挑戦と革新を重ね、体験価値を生み出し続ける、その想いと歩みを紐解きます。

安藤が所属するのはクリエイティブ本部 クリエイティブプロデュースセンター “no.10”。建築からインテリアまで幅広く手がけ、空間を通して新たな体験をデザインするチームの一員です。
安藤 「担当領域は案件によって異なります。最近では社内のリクルーティングスペースやアパレル店舗、サウジアラビアのカフェなどを手がけました。昨年は住宅を建築から内装まで一貫して担当し、今は地元の名産品と連携した体験型研修施設や、大型商業施設のリニューアルに取り組んでいます」
近年は、企画の初期段階から建築やインテリアまで、一貫して関わるケースが増えてきました。中でも安藤が得意とするのは、街並みの中での施設のポジショニングなどを含む大規模な案件。プランナーと連携しながら企画段階から関わっています。
安藤 「私のチームでは、初期に立てたコンセプトをそのままカタチにする“分かりやすさ”を大切にしています。企画段階から関わることで、施設全体として一貫性のあるコンセプトを築きやすくなり、バラバラに進行するよりも、完成度の高い空間をつくることができると考えています。ただ、全てを自分だけで完結させるのは難しいため、プランナーとの協働が欠かせません」
no.10では、デザインの質だけでなく、プロセスにおける顧客満足も重視しています。その一環として、ゲームエンジンと呼ばれるソフトウェアで完成予想を可視化しています。
安藤 「ゲームエンジンを使えば、完成後の空間を実際に歩いているような体験ができます。従来の静止画のパースとは異なり、空間のイメージを直感的に伝えられるので、お客さまの意思決定が早まり、結果的にプロジェクトの質も上がります。手間はかかりますが、ほとんどの案件で導入しています」
建築には時間とコストがかかり、一度つくったものをやり直すのは容易ではありません。
安藤 「お客さまには、納得した上で次のフェーズに進んでいただきたい。そのために、デジタルツールを活用して丁寧に合意形成を行っています。空間づくりにおいて、このプロセスは非常に重要だと考えています」

▲「安川電機みらい館」撮影:ナカサアンドパートナーズ 河野政人
カルチャーやアートに興味を持っていた安藤は、高校生のときに訪れた豊田市美術館で「空間そのものの魅力」に惹かれ、大学では建築を学ぶことを選びました。
安藤 「当時、建築といえば建物という"箱"をつくる仕事で、建築家が自分の個性を投影する作品づくりという印象が強くありました。しかし、学んでいるうちにもっと生活者に寄り添い、実際の暮らしに根ざした提案をしたい──そう考えるようになりました。
音楽も好きで、学生時代にはDJをしていた経験があります。お客さんが喜ぶ姿を間近でダイレクトに感じられる体験から、"人との距離が近い"仕事に強く惹かれました。内装やディスプレイ業界への興味もそこからです」
そうした思いを抱きながら就職活動を進める中で、乃村工藝社と出会います。
安藤 「雑誌で見た実績や、大学の先輩が楽しそうに働く姿に惹かれました。当時の社屋の自由な雰囲気も魅力的でしたね」
生活者に寄り添うデザインができる環境だと感じ、入社を決意。入社後に配属されたコミュニケーションデザイン部門では企業のショールームやイベント空間などの設計を担当しました。空間づくりに携わる中で、ある確信を深めていきます。
安藤 「デザインや空間によって、人の過ごし方は大きく変わるんです。空間の造形によって、人の視線や動きが自然と誘導されていく。展示物をどう見せるか、どう感じてもらうかを設計することで、来場者の体験の質そのものを高めることができます」
安藤は“仮説・検証・改善”を重ね、自ら体験設計の知見を深めていきました。その考え方が結実したのが、2015年に主担当を務めた体験型ショールーム「安川電機みらい館」です。
安藤 「産業用ロボットやモーターの技術を、一般の方にも分かりやすく伝えるための空間を手がけました。未来的な技術を展示する施設として、空間自体をロボットの中にいるような雰囲気にデザインし、通常の垂直な壁ではなく斜めの壁面を採用。壁と壁の角度も90度ではなく不規則な形状を用いることで、特徴的な空間を創出しました。また、床にLEDをライン状に仕込み、色の変化や点滅によって未来感を表現しました」
また、デジタルツールの活用にも積極的に取り組み、CGを自ら手がけることで、より細やかな空間づくりを実現しました。
安藤 「斜めの壁面が多い設計では、3D空間上で実際の見え方を確認しながら細かな角度を調整していく必要があります。通常はパース制作を外部に依頼するケースが多いのですが、意図した空間に仕上げるには、自分で検証しながら微調整する方が断然スムーズなんです」
この案件は複数のアワードを受賞。人々の体験や行動を意識した空間づくりの手法は、その後の案件にも大きな影響を与えることになります。

▲リアス海岸の住宅
2016年、入社時から希望していた商業系案件を担当するデザインチーム「onndo」に異動します。現在も安藤が所属しているno.10の前身となるチームです。そこで待っていたのは、中国・上海にある商業施設「Times Square」を1棟丸ごとリニューアルする大規模プロジェクトでした。
安藤 「床を抜いてブリッジを架ける、外観も一新するなど、建築・インテリアを含む全面的な改修でした。約3年かけて、ゼロベースから空間全体を構想できたことは、自分にとって理想的なプロジェクトでしたね」
このプロジェクトは、デジタルツール活用の転機にもなりました。
安藤 「外国の方への提案時は、言葉や文化の違いもあり“図面”だけでは意図が伝わりにくく、“ビジュアル”がないと理解してもらいにくいように感じます。そのため、過去には何度もパースの修正を求められた経験がありました。改善策を考えた結果、“体験できる提案”に勝るものはないと感じ、VRの導入に踏み切りました」
当時としては先進的な取り組みで、社内でも数件しか実施されていない手法でした。
安藤 「プレゼンテーションの際に、VRゴーグルを社長に装着していただき、私がコントローラーで操作しながら空間を体験してもらいました。さらに、外部企業と提携してVRモデルを活用した解析も実施。6人の被験者に脳波計測することで、居心地の良さなど空間に対する感情を数値化することができました。改修前後の違いを定量的に示すことで、プレゼンテーションの説得力が格段に高まりましたね」
そして2024年は、個人邸「リアス海岸の住宅」(KUKAN DESIGN AWARD 2025 Shortlist)の設計に挑戦。建築からインテリアまで一貫して手がける集大成的なプロジェクトでした。
安藤 「乃村工藝社で住宅の設計を任されることは珍しく、建築から携われる機会も貴重でした。この案件では、BIM(Building Information Model)※をフル活用し、設計から施工まで一貫してデータ管理を行いました。デジタル空間の中で建築一棟を丸ごと建てるような感覚で、使用する材質、床や壁の仕様、設備の詳細まで、あらゆる情報を集約していきます」
日本海側特有の強い北風という地域特性に対しても、街の路地構成を建築に取り入れるというアプローチで解決を図りました。
安藤 「建物単体の設計ではなく、周辺の地形や街並みとの関係性、住む人の視点から見える風景まで、総合的に考えて設計できたことが何より楽しかったですね」
デジタル技術と豊富な経験を駆使し、生活者の視点を持った建築設計を実現。安藤にとって、これまでの学びと視点を総動員できた案件となり、国内外のアワードを受賞しました。
※BIMとは、Building Information Modeling(ビルディング インフォメーション モデリング)の略称。 3次元のデジタルモデルに床・壁・天井などの「属性」や、仕上げ・コスト・スケジュールなどの「管理情報」を持たせ、設計・施工・維持管理に情報を活用することで業務を効率化する仕組み

安藤は、建築からインテリアまでを手がける中で、人々の暮らしに寄り添うデザインを追求してきました。その仕事の中で最もやりがいを感じるのは、お客さまに喜んでもらえた瞬間だと言います。
安藤 「建築は完成まで全体像が見えにくく、仮説・検証の繰り返しです。そのプロセスの中で、自分の仮説が正しかったと実感できたときや、細部へのこだわりに共感を得られたときに大きなやりがいを感じます。中でも、人の幸せに少しでも貢献できたと感じられる瞬間は、何にも代えがたい喜びがあります」
今後のビジョンについて、安藤は学生時代から温めていた思いが実現しつつあることへの歓びとともに語ります。
安藤 「学生時代に建築を学んでいましたが、より消費者や生活に身近なデザインをやりたいという思いから乃村工藝社に入社しました。一方で、いずれは人を中心とした視点で建築にも携わりたいという気持ちもずっと抱いていました。
最近は建築案件を任せていただく機会が増え、学生時代に描いていた理想に近づいていることを実感しています。今後も生活者やインテリアなど人に近い部分から、建築、そして街づくりへと領域を広げながら、常に人を中心に考えたデザインを追求していきたいと思います」
入社して20年近くが経ちますが、乃村工藝社での仕事に対する思いは今も変わりません。
安藤 「振り返ると、乃村工藝社には、自分から学び挑戦する意欲があれば本当に多くのチャンスを与えてくれる環境がありました。デジタルツールの導入や部署の異動など、節目ごとに自分の関心や挑戦したいことに取り組ませてもらえたのは、非常にありがたかったですね。そうした機会をもらえたことに感謝しています」
建築から空間設計、そして体験設計へ。「空間には、人の行動を変える力がある」——そう信じ、安藤は今日も現場で挑戦を続けています。
※ 記載内容は2025年5月時点のものです
展示施設などのコミニュケーションデザイン分野からスタートし、近年は大型商業施設/各種専門店/グランピング/住宅のデザインなどを担当。ジャンルを問わず、インテリアから建築までボーダーレスに提案を行い、「人」と「空間」との新しい関係性を創出する可能性を常に模索しながらデザインに取り組んでいる。
お問い合わせ/お見積もり依頼/資料請求は下記よりお気軽にご連絡ください。
お問い合わせの多いご質問や、よくいただくご質問は別途「よくあるご質問」ページに掲載しておりますので、
ご活用ください。