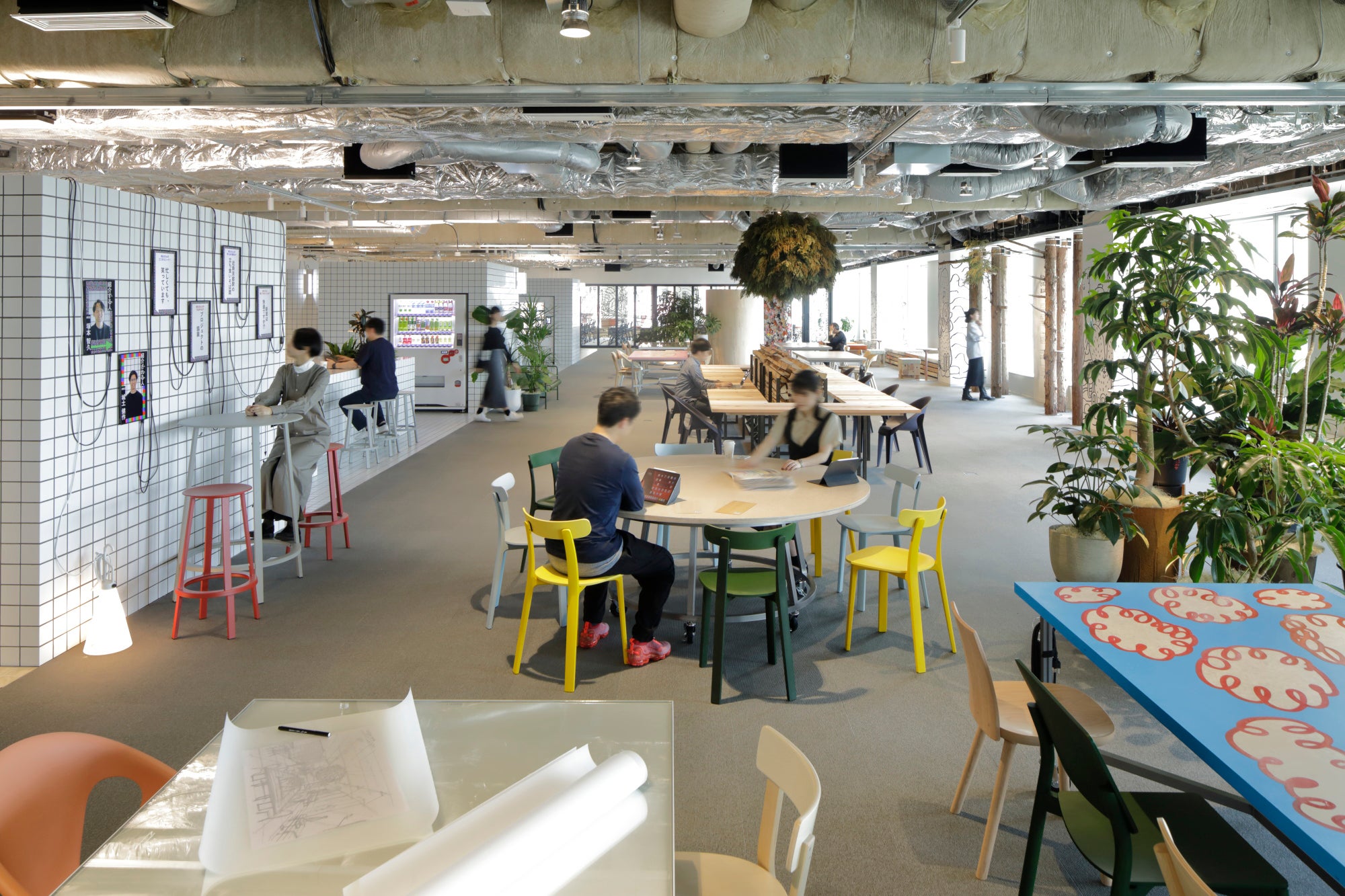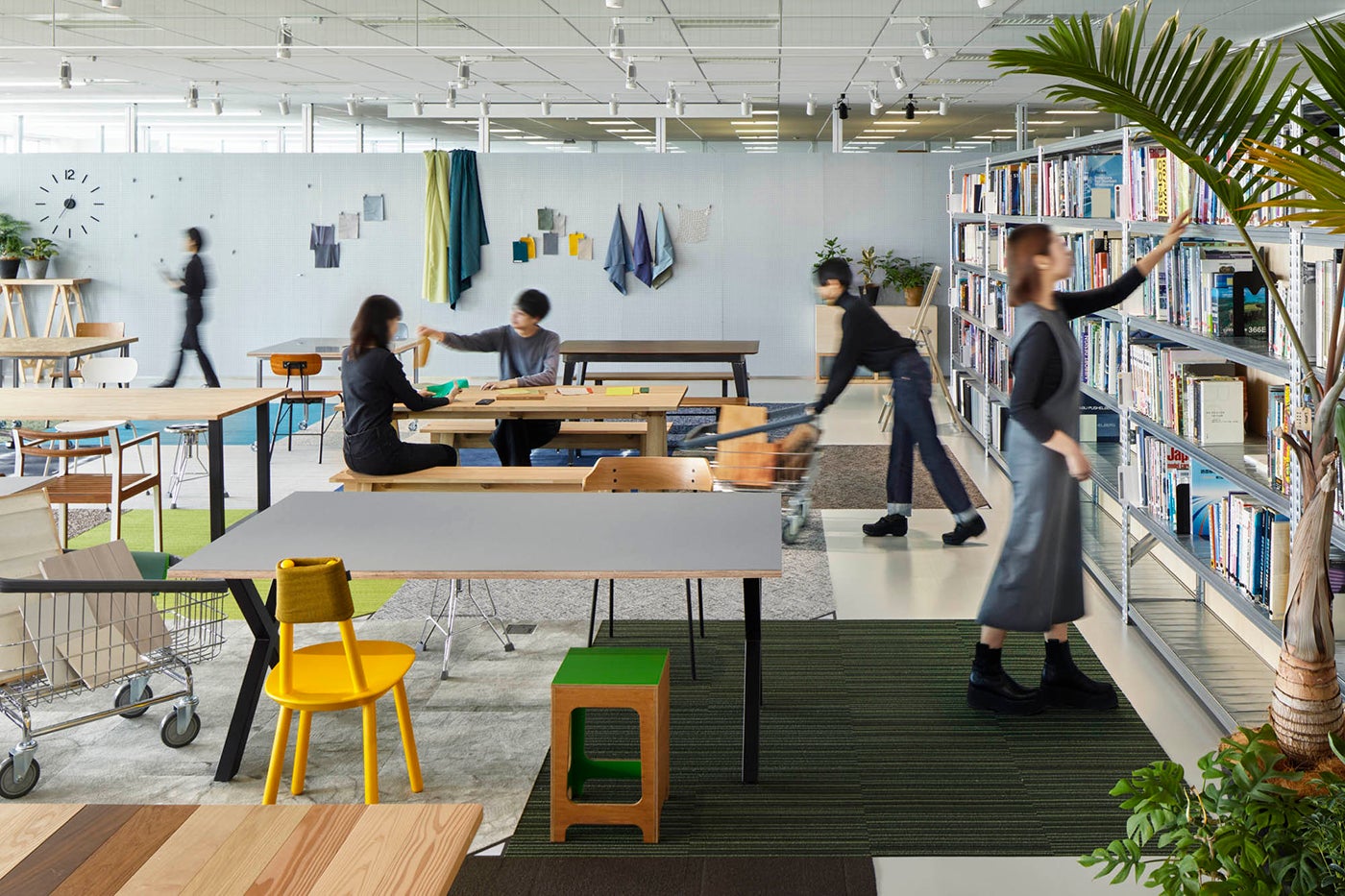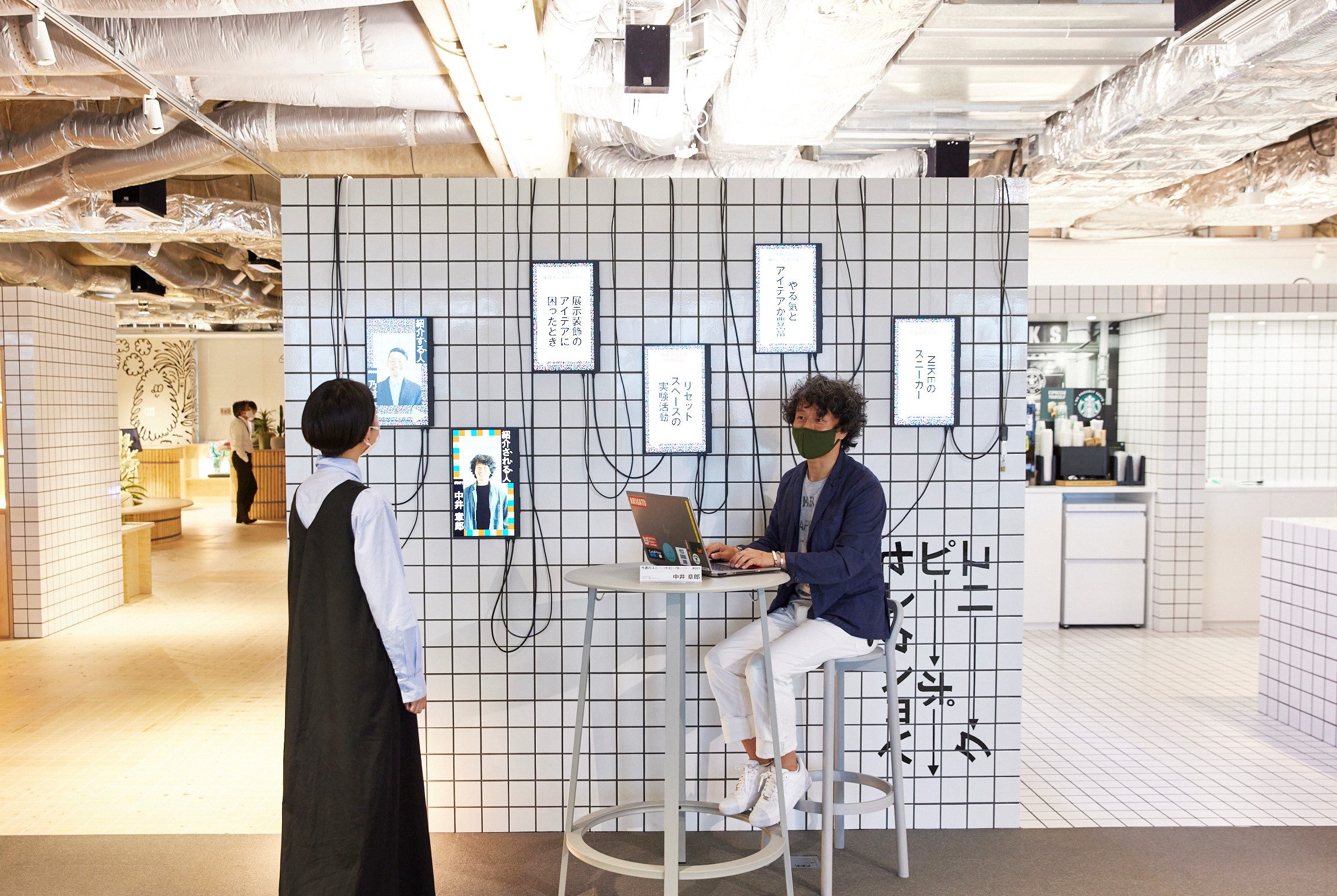“Creating the future of work styles for the NOMURA Group” Group company base consolidation project
In March 2021, NOMURA Co., Ltd. opened a new office in the Daiba Garden City Building adjacent to its head office (Odaiba, Tokyo) to accommodate the new normal era. The office aims to encourage employees to communicate more effectively and demonstrate greater creativity while taking advantage of the diverse work styles and values of NOMURA Group.
NOMURA Group launched a group company base consolidation project in 2019 with the aim of creating an environment in which employees can work together more closely and achieve greater synergy. Facing changes in work styles and social issues caused by the COVID-19 pandemic, we set three keywords to create "work styles of the future" - "health," "experiment," and "brand" - and explored what real office spaces should be like in the new normal era.
・We believe that the function of the office in the new normal era will change from a "workplace" to an "innovative space that induces communication" where diverse people from inside and outside the company can gather and actively exchange ideas and have chance encounters that can only be found in the real world. For this reason, the communication space "RESET SPACE_2" is based on the concept of a "Unique Park" and is planned as a park-like space that any employee can use to suit their diverse and unique work styles. 100% fairwood is used.
・CONFERIUM is a proposal for a new conference room area, attempting to proactively display unique meetings as a "work style behavior displays." The know-how used in displays spaces has been applied to office spaces, such as darkening the common corridors to highlight the conference rooms as displays.
・Group addressing has been adopted for the creative work area. In addition, the creative floor allows concept design work to be carried out while keeping in mind the "feel of concept design" such as the sense of scale and texture of concept design, which are major strengths when designing a space. By clarifying the purpose, we were able to create a low-cost and sophisticated space.
NOMURA Group is responsible for planning, design, construction and operation of this project.
1. Collaboration with group companies and revitalization of business synergies (Although group companies*1 moved from Shinkiba to Daiba in 2018, the physical distance between them still makes it difficult for spontaneous communication to occur.)
2. Responding to the diversification of work styles as a response to the new normal (reduced communication, decreased sense of belonging, rethinking real estate ownership, etc.)
3. Achieving both reduced environmental impact and cost reduction (shifting to office operations that take life cycle assessments*2 into consideration, while ensuring that office operations do not become a burden in the teleworking era)
4. Social Good Initiatives (What can we do to create a sustainable society filled with Delight and Passion through space creation, such as connecting companies with society?)
*1 Of the 8 domestic group companies and 2 overseas group companies, 7 domestic group companies have relocated.
*2 A method of quantitatively calculating the environmental impact of a product or service throughout its life cycle, from procurement of raw materials to disposal and recycling.
1. Consolidation of bases
Of the eight domestic group companies that were previously separated, seven were physically consolidated into one location, which increased opportunities for spontaneous communication.
2. Compacting office space, expanding communication areas, and accommodating hybrid communication environments
As teleworking and working from home became more common, we expected a decline in the number of people coming to the office. Also, since the purpose of coming to the office was to have real-life communication, we made the office space as compact as possible and created more space for communication.
The conference rooms and seminar rooms are equipped with functions and spatial design that are compatible with live streaming, enhancing the value of presentations and events.
3. B Construction cost reduced by 50% and electricity consumption reduced by 50%
By concentrating on the intended use, the number of walls was reduced to a minimum, reducing construction B costs.*3 In addition, a lighting plan was implemented to achieve the required illuminance, resulting in a significant reduction in electricity consumption.
4. Measures for social good
100% fairwood and wellbeing measures implemented. Going forward, we plan to implement measures to promote coexistence with our neighbors while monitoring the situation.
Furthermore, by planning and implementing operations in-house and repeatedly conducting new experiments, we aim to be an office that can evolve and grow by quickly responding to the diverse and changing needs of society.
*3 The tenant places an order and bears the construction cost. Construction work construction by a contractor designated by the owner.
■360-degree 3D virtual tour
You can take a walk-through to see the key points of our office space.
[Terms of Use]
Recommended environment: To run Matterport 3D Showcase, you need a supported web browser. Please use Google Chrome, Afari, Firefox, Opera, or Microsoft Edge (Internet Explorer is not supported).
・Other: Please turn off the automatic translation function of your browser.
・360-degree 3D virtual tour of “RESET SPACE_2” in the new office
https://my.matterport.com/show/?m=8KP36odH5Je
・360-degree 3D virtual tour of "RESET SPACE" in the head office building
https://my.matterport.com/show/?m=4kqkjkX7BJB
In June 2018, it was opened at the head office as a “laboratory for working styles” that creates new creativity and constantly changes and grows. The 600u space consists of zoning with five different concepts: “exercise,” “converse,” “relax,” “concentrate,” and “eating and drinking.”
- open
2021
- location
Tokyo
- client
NOMURA Group
- solution
Investigation, Planning, design, layout, Sign/Graphic concept design, environmental features, content design and manufacturing, exhibit execution, interior execution, building execution, operation, management, Operation Management, public relations
- Award
"Wood concept design Award 2021" Wood concept design Award (Social concept design Category)
<RE/SP2>
"Japan Space concept design Award 2021" Short List (C・10. Office Space)
"Japan Space concept design Award 2021" Sustainable Space Award
"iF DESIGN AWARD" iF DESIGN AWARD 2022 (Interior Architecture Category)
<CONFERIUM>
"Japan Space concept design Award 2021" LognList (C・10. Office Space)- ■360-degree 3D virtual tour
You can take a walk-through to see the key points of our office space.
[Terms of Use]
Recommended environment: To run Matterport 3D Showcase, you need a supported web browser. Please use Google Chrome, Afari, Firefox, Opera, or Microsoft Edge (Internet Explorer is not supported).
・Other: Please turn off the automatic translation function of your browser.・360-degree 3D virtual tour of “RESET SPACE_2” in the new office
https://my.matterport.com/show/?m=8KP36odH5Je
・360-degree 3D virtual tour of "RESET SPACE" in the head office building
https://my.matterport.com/show/?m=4kqkjkX7BJBIn June 2018, it was opened at the head office as a “laboratory for working styles” that creates new creativity and constantly changes and grows. The 600u space consists of zoning with five different concepts: “exercise,” “converse,” “relax,” “concentrate,” and “eating and drinking.”
- ■New office concept book
This is a concept book that introduces the specific initiatives being undertaken in the creation of the new office.
Materials including this case study can be downloaded from the NOMURA Well-Being Space introduction website.
What's NewSearch by new achievements
- TOP
- Achievements
- “Creating the future of work styles for the NOMURA Group” Group company base consolidation project
Please contact us using the button below if you have an inquiry, want to request a quote or request documents.
We have created a separate “FAQ page” that lists the most common questions we are asked.
Please take a look at this page if you have a question.
.jpg)


.jpg)

-2.jpg)