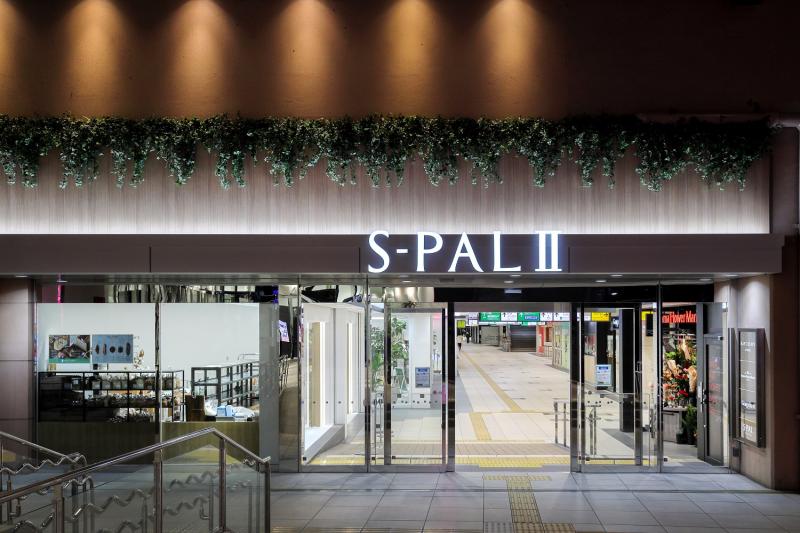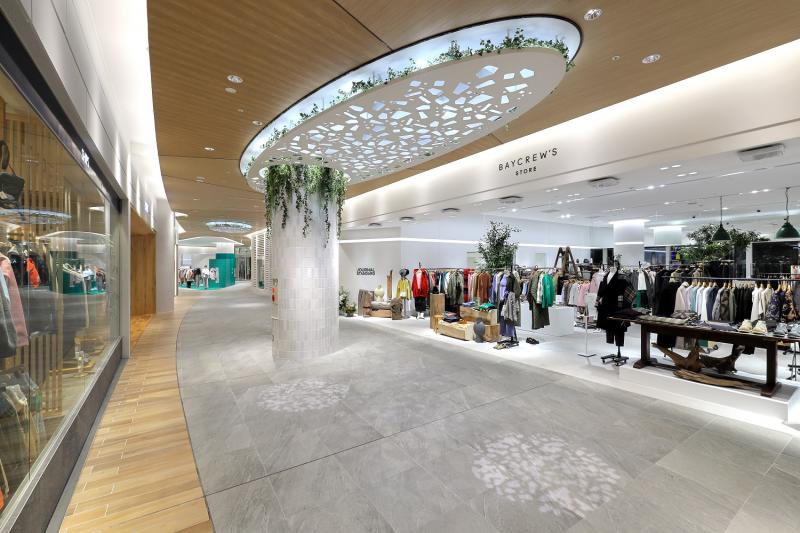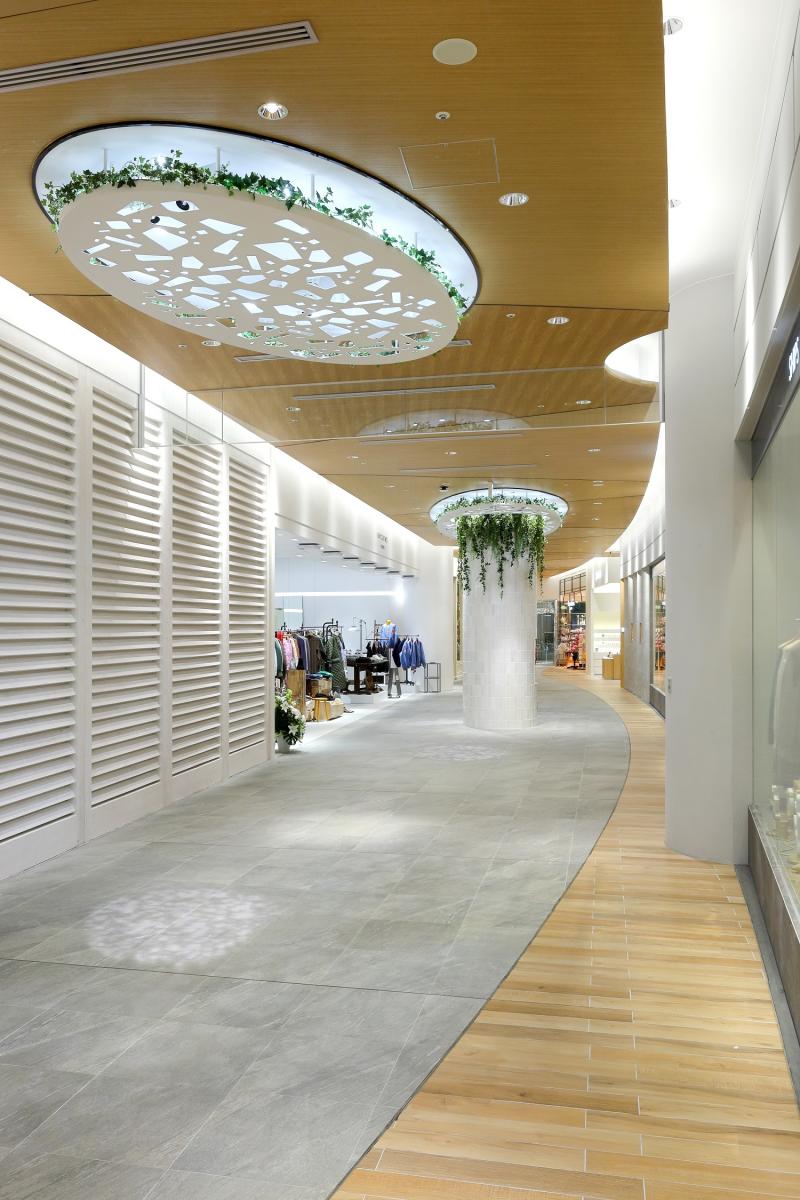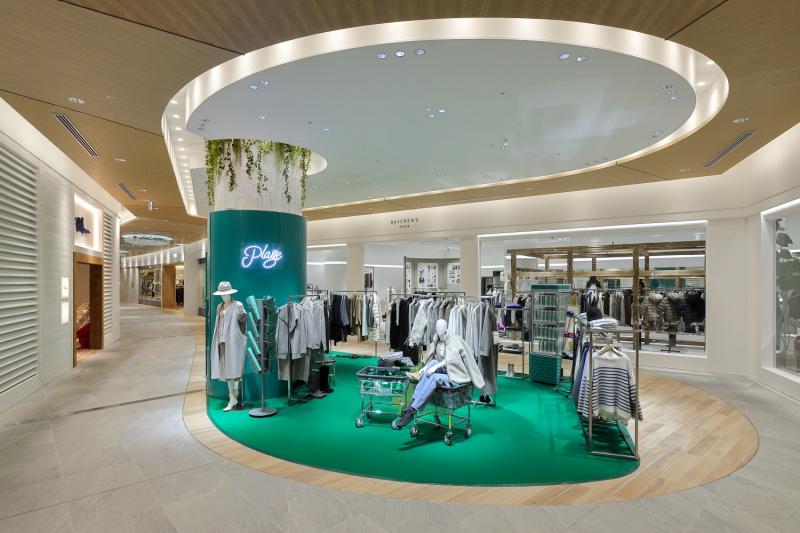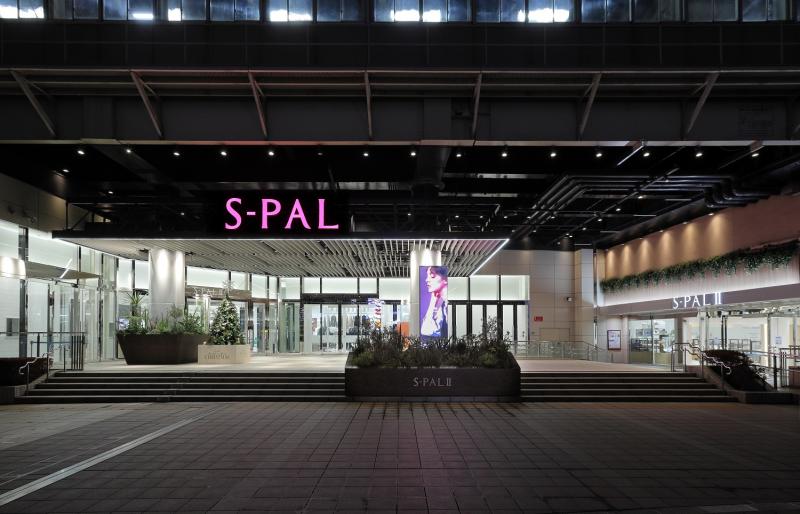S-PAL Sendai II
overview
In June 2020, 13 years after its opening in 2008, S-PAL Sendai II held a proposal competition for a complete renovation, and our company was selected.
environmental design concept proposed for the rebirth of the area into a new select shop zone that can polish the highest level of sensitivity in the Tohoku region and propose ideas that are one step ahead of the customer's lifestyle is [MORI TERRACE]. Based on the themes of "More comfortable than anywhere else" and "Inspiration for everyday life", the overall design is based on organic lines and earth colors, wrapping the whole area in a modern yet gentle atmosphere.
Specifically, a "big awning and greenery" will be deployed in the exterior plaza, creating a new link between the facility and people passing by on the street. Additionally, within the facility, a light court on the ceiling, with concept design element of "sunlight filtering through the trees," will be placed in conjunction with the passageway environment, drawing people deeper into the facility. With a sophisticated sensibility that exudes a sense of "relaxation and playfulness," we aim to create a space that will be supported by customers of all ages and with the values of the next generation.
[Social issues/customer issues/requests]
This project started in August 2020 and was planned during the COVID-19 pandemic, making it a development project that called into question how to attract customers to the area.
As negotiations for tenants to open stores were proving difficult, the project required an upcycle of the environment, utilizing existing lines for 90% of the main traffic flow. In addition to creating a place to attract customers, the project also required the creation of a "new hub between people walking down the street and S-PAL Sendai," and to further attract and spread people to the back of the facility.
[Solution]
As a hub for people passing through the city, the external plaza has been equipped with "the most comfortable big awning and greenery anywhere" and "an LED vision that provides inspiration for your daily life." As an information-disseminating plaza for this facility, located at the northernmost tip of S-PAL Sendai, it disseminates information about events and tenants to people passing through the city.
Furthermore, with an eye towards developing into a media outlet from both the facility and customers' sides, which may serve as a hint for future content development, we aimed to create a connection between people on the street and S-PAL by showing highly appealing images, drawing people deeper into the facility and creating a place where they could "feel, touch, and communicate" from a facility that people just pass through.
<Our project members>
[Sales/Project Management] Hiroyuki Uesugi
[Planning] Chihiro Tokai, Mayu Nakamura
[design, layout] Kenichi Suzuki
[Structural design] Taizo Komatsu
[Production and construction] Tatsuo Sato
Basic information
- open
2021
- location
Miyagi Prefecture
- client
Sendai Terminal Building Co., Ltd.
- solution
design, layout, sign and graphic concept design, environmental design, design supervision, interior administration, content design and manufacturing, building execution
What's NewSearch by new achievements
- TOP
- Achievements
- S-PAL Sendai II
Please contact us using the button below if you have an inquiry, want to request a quote or request documents.
We have created a separate “FAQ page” that lists the most common questions we are asked.
Please take a look at this page if you have a question.
