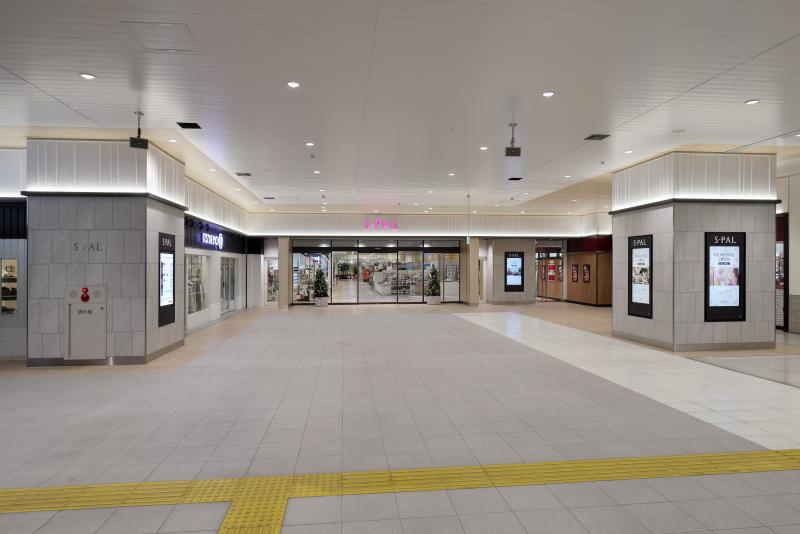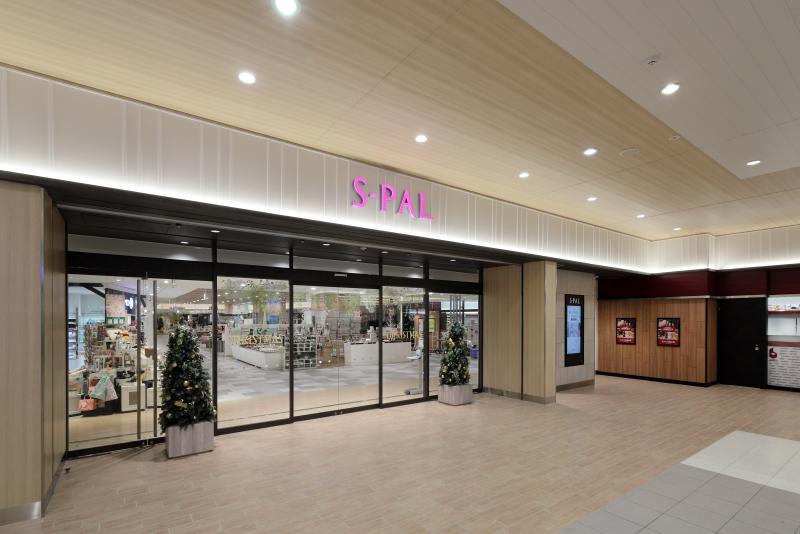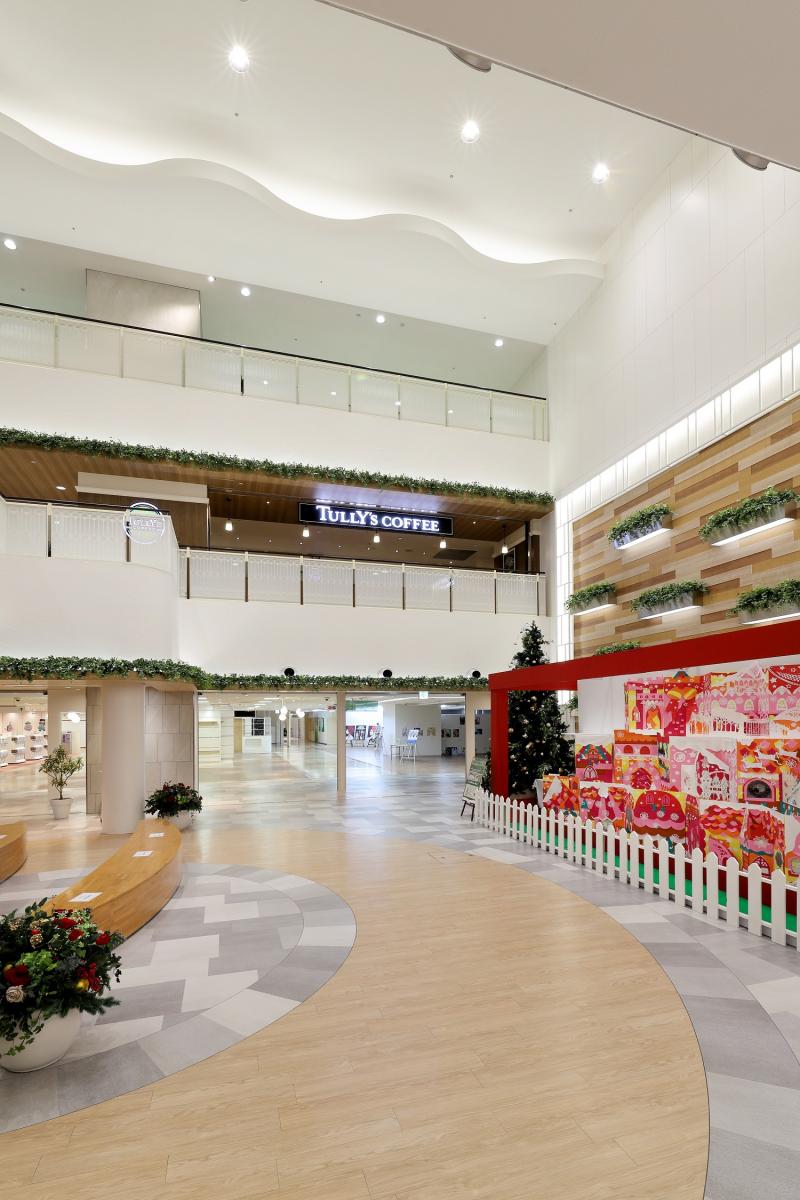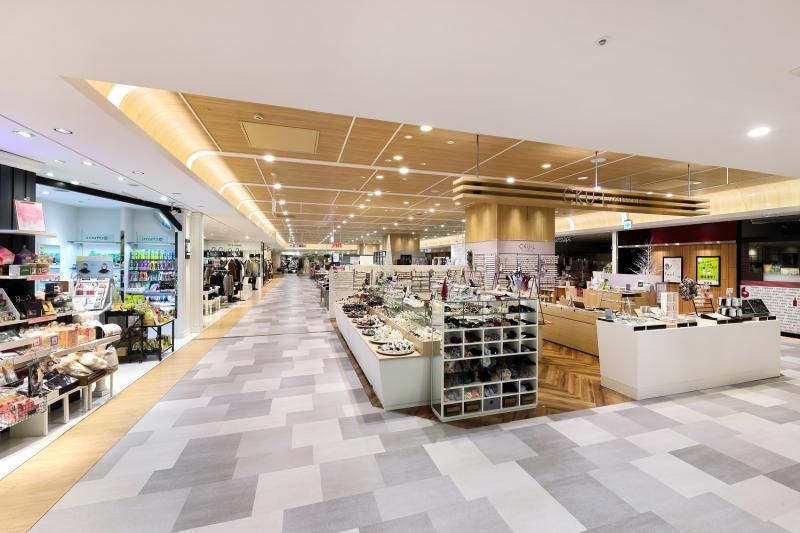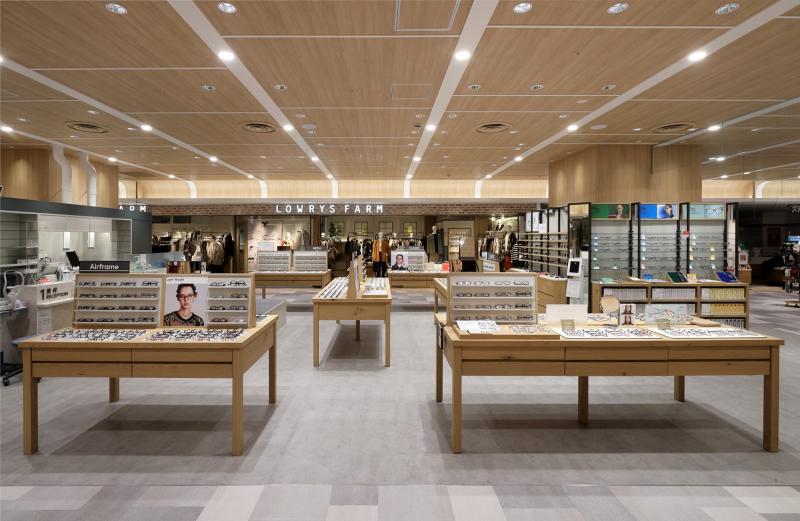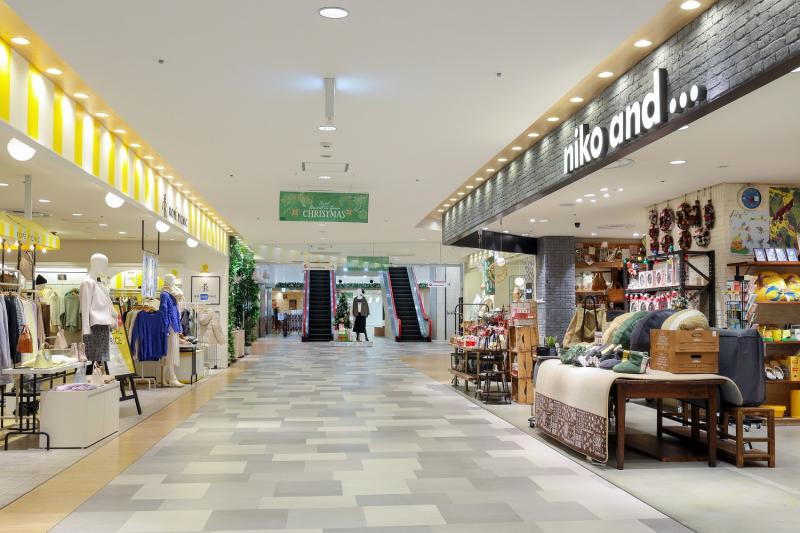S-PAL Koriyama
overview
This project reopened the south side of the first floor of the main building of S-PAL Koriyama, adjacent to JR Koriyama Station. It has opened numerous shops that can coordinate your lifestyle and increase mobility for daily use, catering to a variety of customer needs.
The proposed environmental design concept is [RAMBLING STATION TOWN]. Based on the theme of "an urban shopping center where people gather at the station and spend a comfortable time, just like enjoying a stroll around town," the entire facility is wrapped in a fashionable and gentle atmosphere. Specifically, the facility facade is equipped with a "rhythm line border" that is wrapped in indirect light, reminiscent of Koriyama City, Fukushima Prefecture, a "music city" with a lot of musical activity. It unfolds to envelop the station concourse, creating a new patio for people walking around the city and S-PAL Koriyama. In addition, the facility is equipped with a raised ceiling made of wood and white rhythm lines with a "musical score" concept design element, which is linked to the Nakajima tenant environment. The rhythmic guidance draws people to the back of the facility. As an urban shopping center, S-PAL Koriyama aims to be a place that is supported by customers of a wide range of ages.
[Social issues/customer issues/requests]
-As this project was being promoted at the same time as the COVID-19 pandemic hit in the fall of 2020, questions were raised about how the business would attract customers.
-Following the earthquake that occurred in spring 2021, there was a strong demand for safety design.
・We were asked to upcycle the environment by utilizing existing lease lines without changing the main traffic flow.
[Solution]
While the circulation lines remain the same, the flooring has been redesigned to look like cobblestones, and wooden materials have been incorporated in some areas to connect the entire facility, creating a street where people can enjoy strolling around the city. The open-ceiling environment that serves as the axis of vertical circulation in the facility has been renovated into a "New Center Court" that will become the concept design symbol of the entire facility by adding a "Rhythmic Line Gate" to the existing design, which is reminiscent of a "musical city." It provides visitors with a natural and symbolic park environment that combines "things x events x time." It has created a new stage for people walking around the city and S-PAL Koriyama.
<Our project members>
[Planners] Hiroko Okazaki, Yuri Watamoto
[Sales/Project Management] Hiroyuki Uesugi
[design, layout] Kenichi Suzuki, Makio Miura
[Production and construction] Johei Saito
Basic information
- open
2021
- location
Fukushima Prefecture
- client
Sendai Terminal Building Co., Ltd.
- solution
design, layout, sign and graphic concept design, environmental design, design supervision, interior administration, building execution
What's NewSearch by new achievements
- TOP
- Achievements
- S-PAL Koriyama
Please contact us using the button below if you have an inquiry, want to request a quote or request documents.
We have created a separate “FAQ page” that lists the most common questions we are asked.
Please take a look at this page if you have a question.
