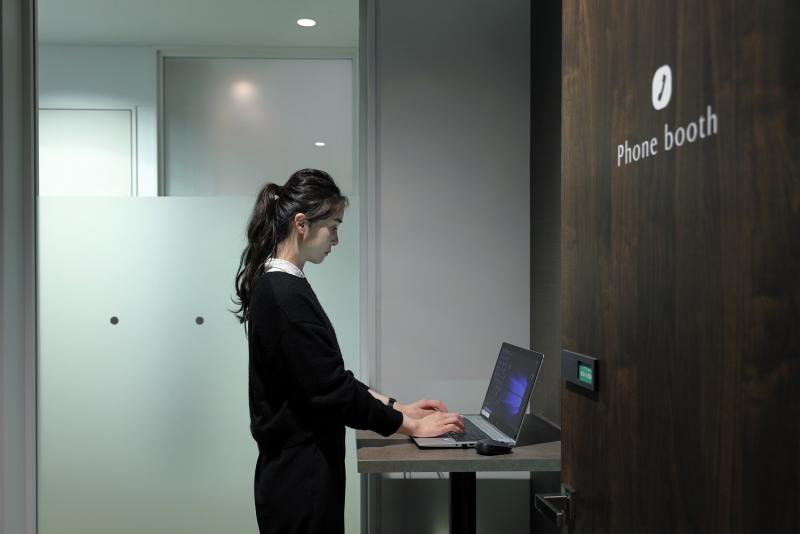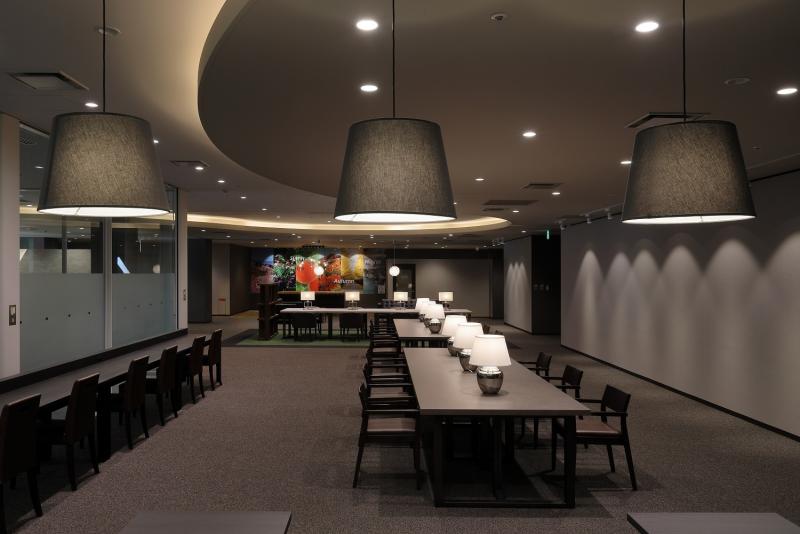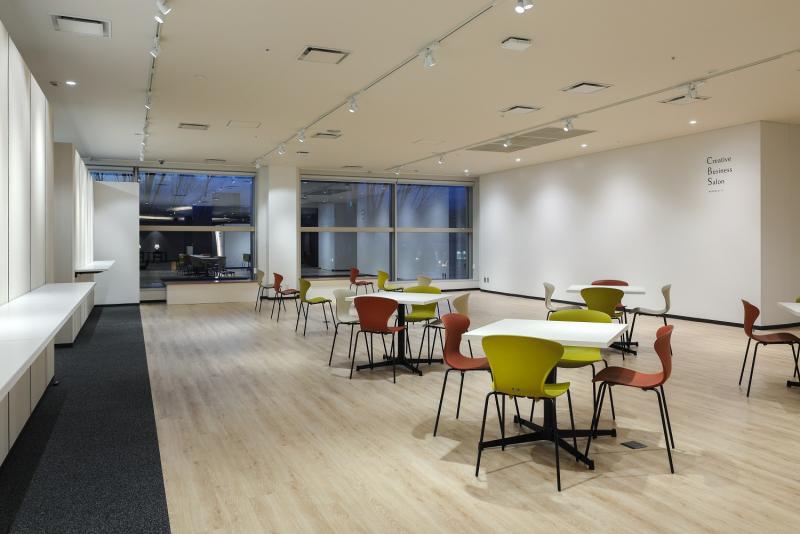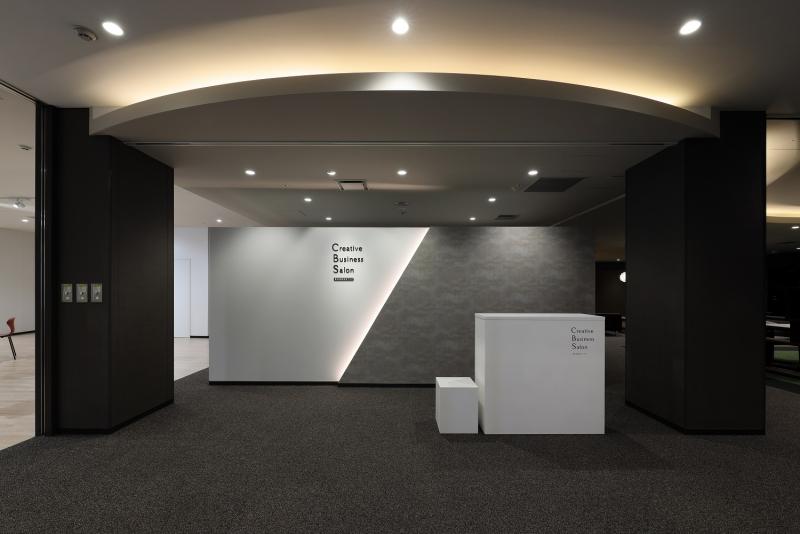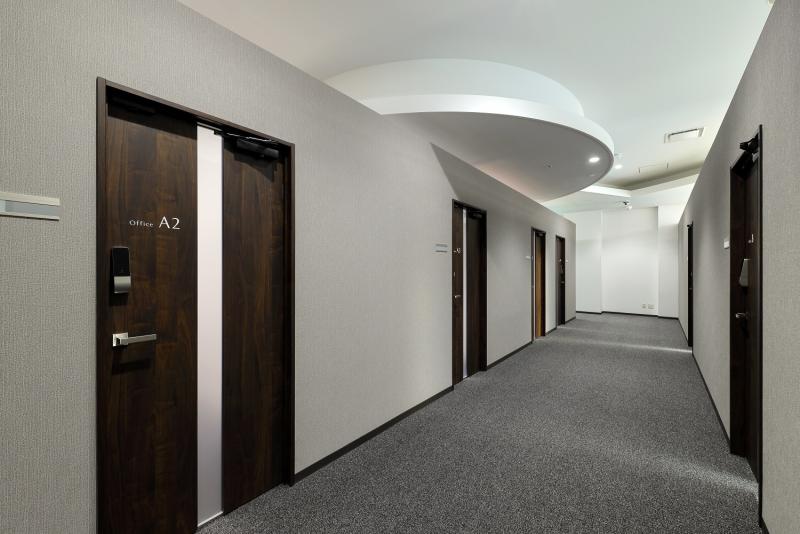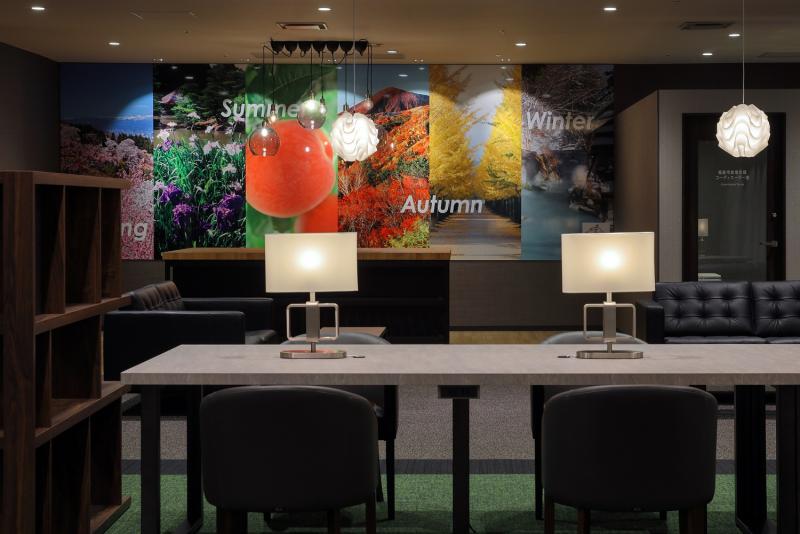Fukushima City Creative Business Salon
The Fukushima City Creative Business Salon Development Project was a project for which a public proposal competition was held in July 2021, and was contracted to our Tokyo headquarters, with the design being taken over by our Tohoku branch.
The project aims to renovate the Fukushima City Industrial Exchange Plaza permanent displays room on the second floor of the Corasse Fukushima complex at the west exit of Fukushima Station, adjacent to JR Fukushima Station, and to create a new business exchange hub with co-working space and shared offices that can be used comfortably by businessmen, freelancers, university students, and others. The floor area will be approximately 755 square meters.
Photography is particularly popular in Fukushima, and we have set up a gallery on the walls of the coworking space displays photos of the local area's rich nature and seasonal scenery, seasonal almanac, and culture and art that demonstrate the rich sensibilities of Fukushima people, taken by local photographers. concept design concept of our salon is the "Shikisai Gallery," which combines Fukushima's seasonal almanac and the rich sense of color of Fukushima people, and we have created a gallery that can be enjoyed in a relaxed atmosphere, created together with Fukushima citizens.
[Social issues/customer issues/requests]
While a spacious layout was required with a post-COVID-19 outlook in mind, there was also a need for zoning that took revenue into consideration and ensuring sufficient seating.
The floors, walls and ceilings needed to be designed to suit the environment of each shared office, business exchange space, co-working space and meeting room, and the layout and furniture needed to be selected to suit the needs of each type of facility, as it will be comfortable for a range of users, including businessmen, freelancers and university students.
[Solution]
Taking advantage of the large floor space of the facility, we have developed the entire space into two zones with different concepts, as a creative space that will generate new businesses.
The business exchange space is an active, bright, natural and comfortable cafe-like zone, with the walls and floors of the corporate PR displays space based on white, creating an environment that gives off the warmth of wood, and is furnished with easily movable furniture suitable for a variety of uses, such as seminars and networking events.
The co-working space is a calm lounge zone with a grey base, with dark brown and dark wood used for the niche walls to create a well-balanced environment. The furniture is arranged to suit the needs of each individual, with comfortable sofas and large tables, and counter seats where you can concentrate alone.
Additionally, we aimed to enhance the functionality of the corporate PR displays space as a way to build connections with the local area and foster community building, and also added the "Shikisai Gallery" displays, which was created together with Fukushima citizens, with the aim of forging new connections between the people who use the facility and the city.
<Our project members>
[Developer] Akihiko Nishimura
[Sales/Project Management] Keisuke Yoshida
[design, layout] Takayuki Kobayashi, Kenichi Suzuki, Makio Miura
[Design management] Kazunobu Nakamura
[Production and construction] Johei Saito
- open
2022
- location
Fukushima Prefecture
- client
Commerce and Industry Promotion Division, Commerce and Tourism Department, Fukushima City
- solution
design, layout, sign and graphic concept design, environmental design, design supervision, interior administration, building execution
What's NewSearch by new achievements
- TOP
- Achievements
- Fukushima City Creative Business Salon
Please contact us using the button below if you have an inquiry, want to request a quote or request documents.
We have created a separate “FAQ page” that lists the most common questions we are asked.
Please take a look at this page if you have a question.
