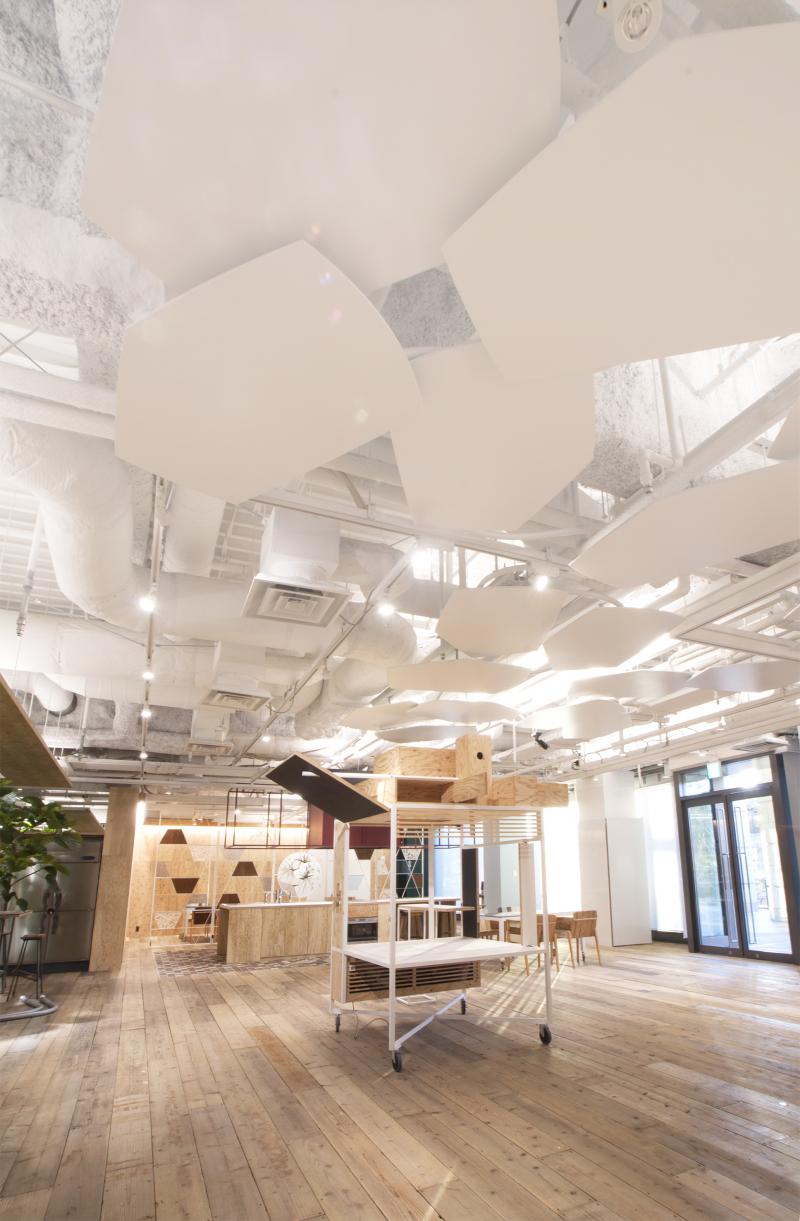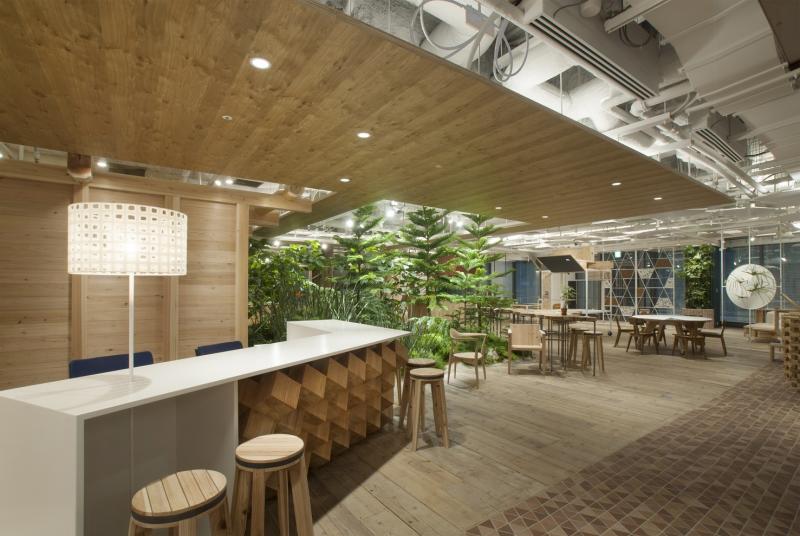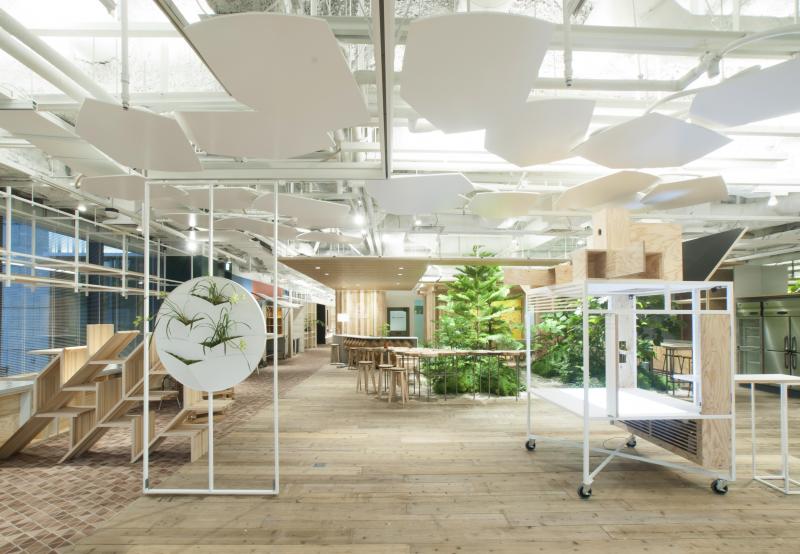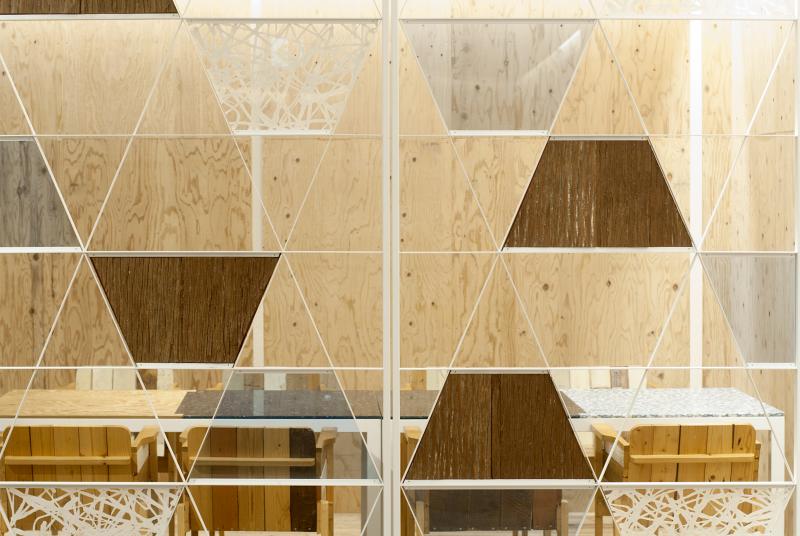3×3LabFuture
overview
<Outline of the project>
It was planned and designed as a base for interaction and activities that transcends the boundaries of industries and business categories, operated by an affiliated organization of Mitsubishi Estate Co., Ltd.
Aiming to realize a next-generation sustainable society, the three elements of "environment", "economy", and "society" mesh like gears, and "3x 3LabFuture” aims to form various communities and create businesses that will lead to the future.
<Customer Issues>
The client's challenges included creating a wide variety of gathering spaces where visitors from a variety of business types and sectors, from single individuals to large groups, could interact and be active, as well as demonstrating the environmentally advanced nature of the office facilities.
<Solution>
We planned and designed a "salon"-like space that can hold seminars with large numbers of people, a "communication zone" that can be freely moved and utilized, a "workshop kitchen" and a "future cafe" as spaces for interaction using cooking as a medium, and a "wonderful corridor" where various displays can be held. Every single interiors material, furniture, and fixture was selected with environmental consideration.
<Our project members>
[design, layout] Echiyo Suzuki, Ryo Onishi, Kyoko Kosugi
[Production and construction] Yukio Marumori
[Sales/Project Management] Shun Kawai
Basic information
- open
2016
- location
Tokyo
- client
Mitsubishi Estate Co., Ltd.
- solution
design, layout, exhibit execution, interior execution
- Award
Selected for the "Wood concept design Award 2016" Selected for the "Japan Space concept design Award 2016" Selected for the "35th Display Industry Award 2016"
What's NewSearch by new achievements
- TOP
- Achievements
- 3×3LabFuture
Please contact us using the button below if you have an inquiry, want to request a quote or request documents.
We have created a separate “FAQ page” that lists the most common questions we are asked.
Please take a look at this page if you have a question.




