What we have created is a unique worldview and the ultimate in convenience and comfort.
- #Kanto
- #Renewal/Renovation
Mr. Anai Chikara1955 Tokyo Bay by Hoshino Resorts
General Manager
Hirofumi Inoue,NOMURA Co.,Ltd.
Creative Headquarters, First concept design Center concept design Department 4, Inoue Room, Room Chief concept design Director
Ayumi Okada,NOMURA Co.,Ltd.
Designer, Oishi Room concept design Department 4, First concept design Center, Creative Headquarters
Jun KagamiNomuraNOMURA Co.,Ltd.
Sales Promotion Headquarters Chubu Branch Product Direction Department Chief
Yukiko Nishio,NOMURA Co.,Ltd.
Sales Promotion Headquarters Chubu Branch Sales Department Chief
planning & design ─ [Hotel] that realized new value through renovation
1955 Tokyo Bay by Hoshino Resorts
Urayasu City, Chiba
Tokyo Disney Resort is expected to attract 27.5 million visitors in 2023. Before the COVID-19 pandemic, it attracted around 30 million visitors annually, making it the top theme park in Japan. Reflecting this number of visitors, there are more than 20 large hotels in the area surrounding the park. Urayasu City has around 12,000 guest rooms. It is the number one theme park city in Japan, and also one of the top hotel clusters in the country. Following a change in management company, one of these large hotels underwent an innovative renovation with a new perspective and ideas. A convenient and comfortable hotel designed with the user in mind has been born.
When you wake up in the morning, a huge restaurant appears
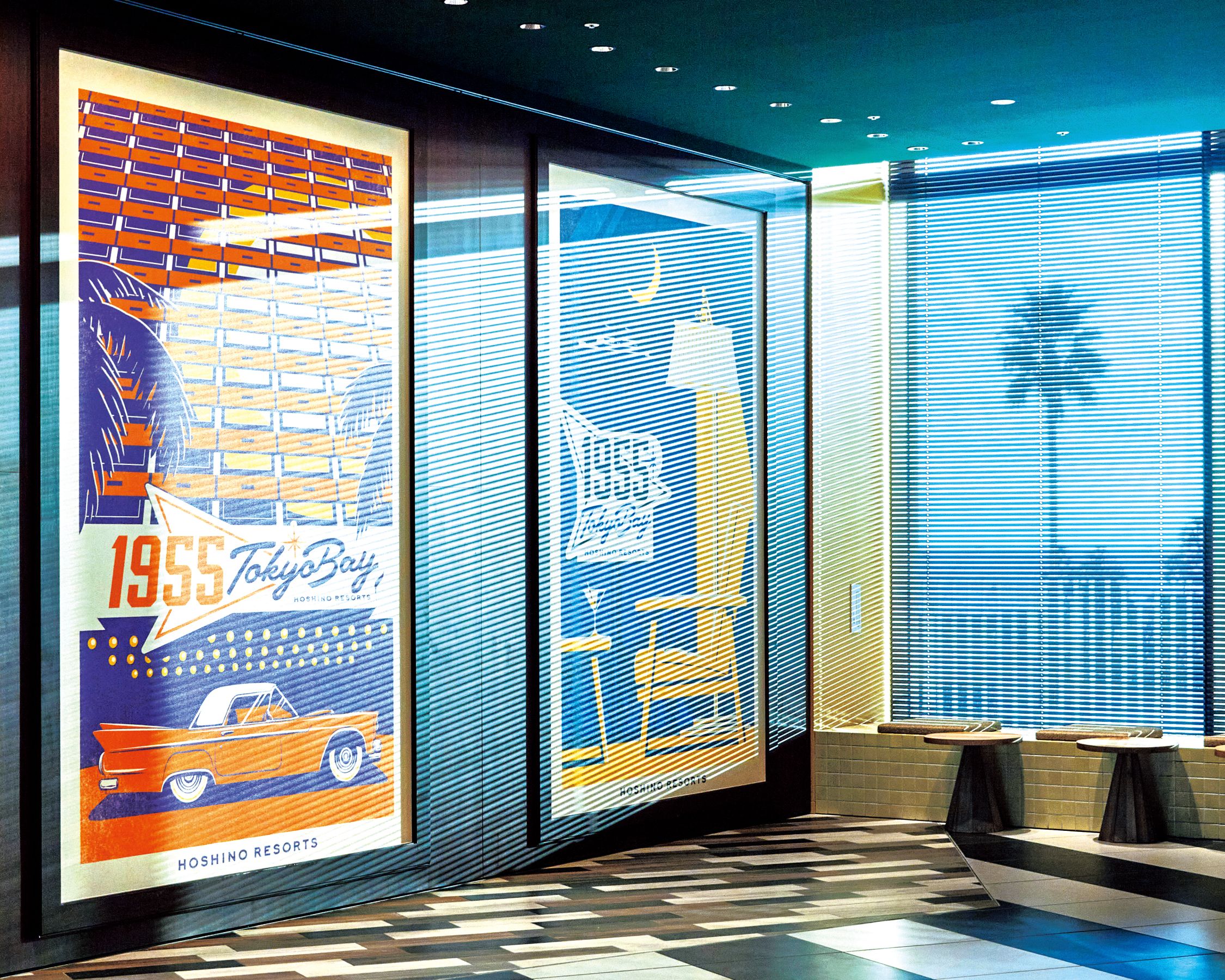
Three illustrations hang in the hotel lobby. They are so huge they reach the ceiling, depicting the hotel's daytime, evening, and nighttime scenes. The artistic touch is reminiscent of good old America. A smartphone stand is placed in front of the illustrations, making it a popular photo spot within the hotel. The next morning, when you go downstairs from your room for breakfast, the huge wall on which the three illustrations hang is thrown open, revealing a spacious and lively restaurant that you had no idea existed. Even the space that was supposed to be the lobby lounge has been transformed into a restaurant area. This surprise, which you couldn't even sense the night before, adds to the extraordinary feeling of being at a resort hotel.
This hotel, 1955 Tokyo Bay by Hoshino Resorts, opened in June 2024. The owner of Tokyo Bay Tokyu Hotel, which opened in 2018, changed hands, and with it the operating company. Hoshino Resorts took over management. In taking over, Hoshino Resorts planned to give the hotel a new concept and new value from the customer's perspective. Although the hotel was relatively new, they deliberately closed the entire building and carried out a renovation over six months. When deciding on the concept for the new hotel, the first thing they did was to conduct a thorough survey. Anai Chikara, general manager of 1955 Tokyo Bay by Hoshino Resorts, explains.
"We first investigated and analyzed what was happening in this area. As a result, we found that certain customers were having trouble with certain needs. Tokyo Disney Resort is incredibly popular, and it's common for people to wait in line to enter both Disneyland and DisneySea from around 6 or 7 in the morning. As a result, check-in at nearby hotels begins at around 5 a.m.
It's not uncommon to see families driving from far away, with the father taking a nap on the sofa in the lobby while the mother goes through the check-in process." (Anai)
Moreover, guests stay at the hotel according to the opening hours of Tokyo Disney Resort, so there are a lot of people at certain times.
"The check-in desk gets crowded with people trying to check in before the park opens, and guests returning tend to concentrate just after the park closes, so the hotel lobby gets extremely crowded with people checking in around that time and lining up at the shops. At our hotel, a lot of guests leave at around 9:30 p.m. What's more, they're all exhausted after having fun all day.
"Even if you want to go back to the hotel and eat something delicious, it's not that easy. So we decided to solve this problem and create a thoroughly convenient and comfortable hotel that would make going to Tokyo Disney Resort a hassle-free experience."
I want a lounge space that can be used 24 hours a day.
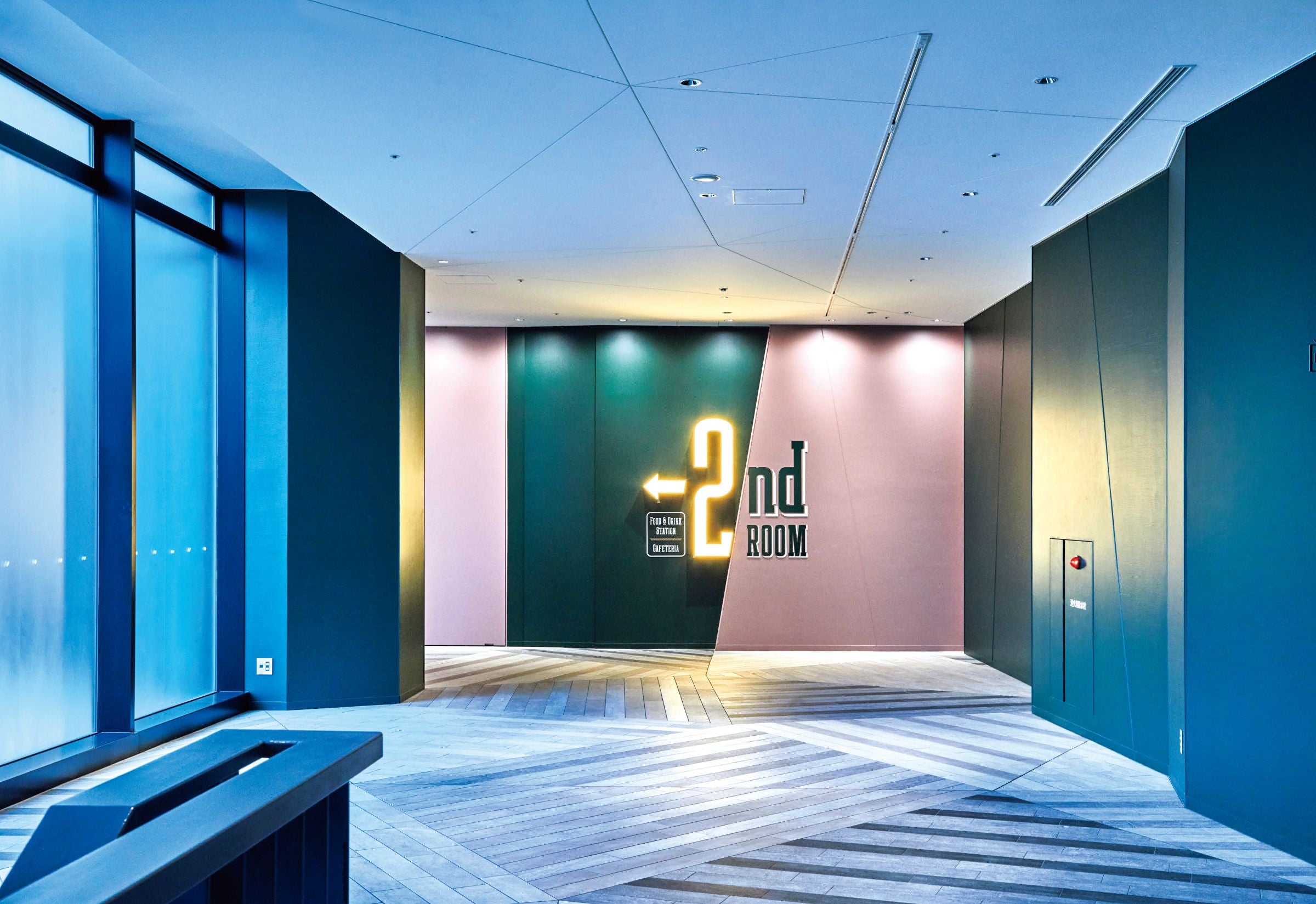
In resolving these issues, Hoshino Resorts focused most on the main public area on the second floor.
"We will be gradually renovating all 638 guest rooms, but what we focused on most was how to make the public areas stand out. Hoshino Resorts has a casual hotel brand called [BEB], which has spaces where guests can relax freely 24 hours a day. We consulted with Nomura Co. NOMURA Co.,Ltd., who are in charge of the renovations, about whether we could create a similar space in this hotel where guests could relax freely," says Anai.
Designer Hirofumi Inoue, who worked on NOMURA Co.,Ltd. team to develop the plan, said that he began by considering the zoning of the public areas.
"The original hotel had a banquet hall and restaurant in the public area on the second floor, which took up a large area. How could we rearrange that zoning to create the ultimate in convenience and comfort? We spent the most time considering this.
We thought from the perspective of the user, what would be the ultimate comfortable and convenient hotel for us to use? Even if you come home tired, you should be able to buy food within reach, there should be a hot meal corner if you want something hot, and even if each member of the family eats something different, you should have a place where you can relax together. From these discussions, the idea of 2nd Room was born."
Another designer, Ayumi Okada, who came up with the idea for 2nd Room, continues:
"Initially, when Hoshino Resorts requested a 24-hour hangout spot, we were concerned that guests would not be able to use it because they would want to relax in their rooms. So, after much brainstorming within NOMURA Co.,Ltd. team, we decided that since many guests stay in groups with the primary purpose of visiting Tokyo Disney Resort, the space should have functions that would increase group satisfaction.
When you come as a group, there will always be someone who wants to go to bed first, or someone who wants to rest alone. We thought of the guest room as a bedroom, and those people could rest in the room, and for those who want to chat with others, we would provide another room with a function like a living room where they can relax. We proposed the name 2nd Room to Hoshino Resorts, since it means a second room.
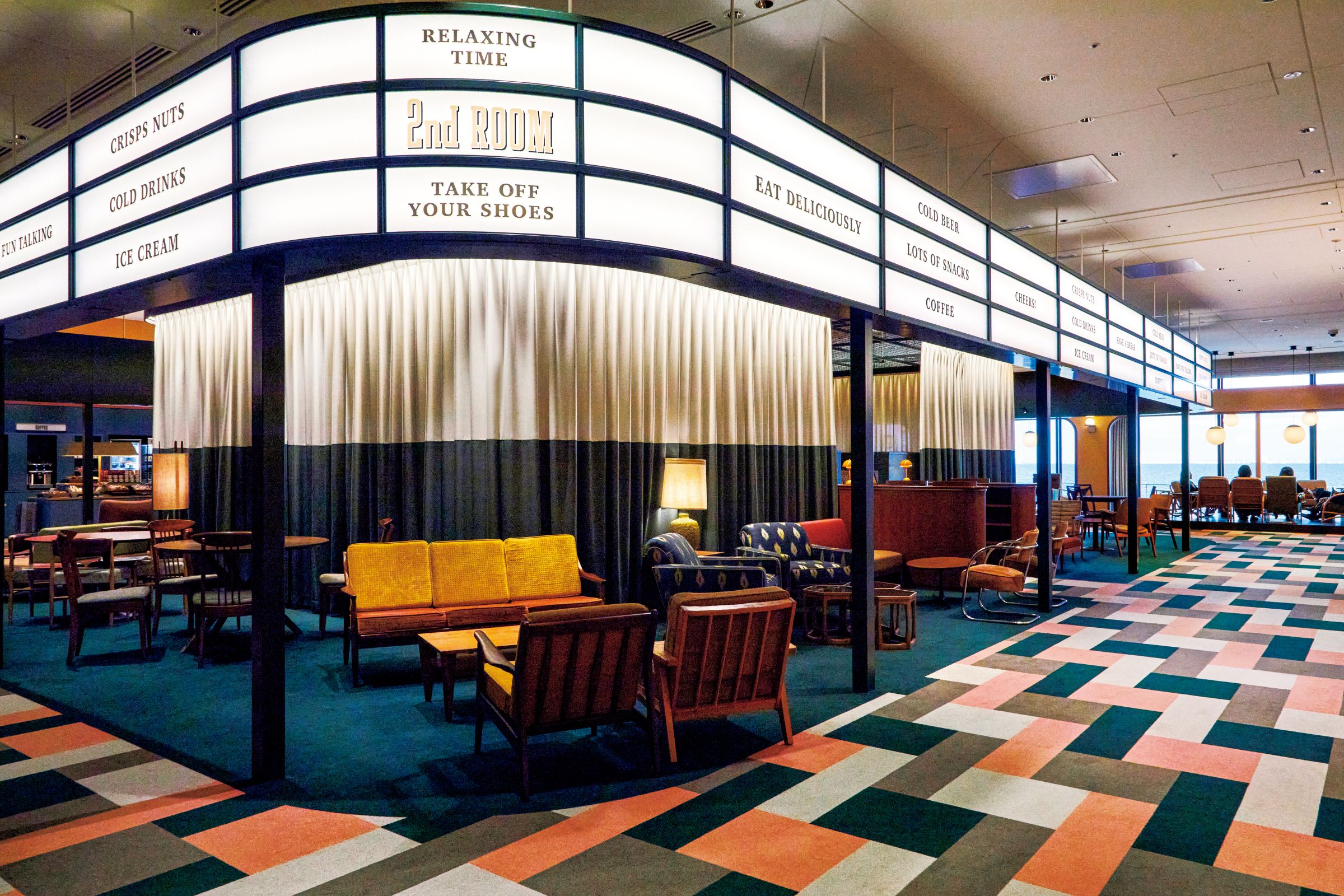
General Manager Anai says the proposal was in line with Hoshino Resorts' aspirations.
"When we heard about the idea of the 2nd Room, we had a planning meeting in which our company president, Yoshiharu Hoshino, also participated, and we had an atmosphere of, 'Ah, this is it.' After all, guests return late, so they stay in the rooms for a shorter period of time than hotels in other areas.
The guest rooms are designed to be comfortable and focused on sleeping, which meets the needs of our customers. There is also a space for people to hang out, as we requested, and it is seamlessly connected to places for shopping and dining. This matched our vision, so the proposal was quickly accepted."
In the end, the original banquet hall and restaurant were rezoned, and a 2nd Room was created that can be used 24 hours a day, with a Food & Drink Station in the same space where food can be purchased 24 hours a day. Adjacent to the 2nd Room is a Cafeteria that is open from 6pm to 11pm, and behind the partition at the back of the Cafeteria is a Restaurant whose sliding wall toward the front lobby opens during breakfast time. By rearranging the partitions in the space depending on the time of day, we have created a space where each guest can relax at any time, from before check-in to after check-out.
.jpg)
Okada says that the layout of the 2nd Room is not a uniform space, but rather has been designed to create several separate corners to suit the needs of various types of guests.
"The semi-private rooms, which are one step higher and located by the ocean-facing windows, are designed with large groups in mind, so that even if several families are staying, they can open the dividing curtains and use the room as one spacious living room. The large relax room in the middle is a place where you can take off your shoes and lounge around, or where families with infants can relax in peace. Around it is an open living room that is open and spacious but not too distracting from your surroundings. We also created a calm down room, a private room where you can close the curtains and make it slightly darker so you can take a nap. We divided our customers into several types and concept design it while simulating each usage scenario," says Okada.
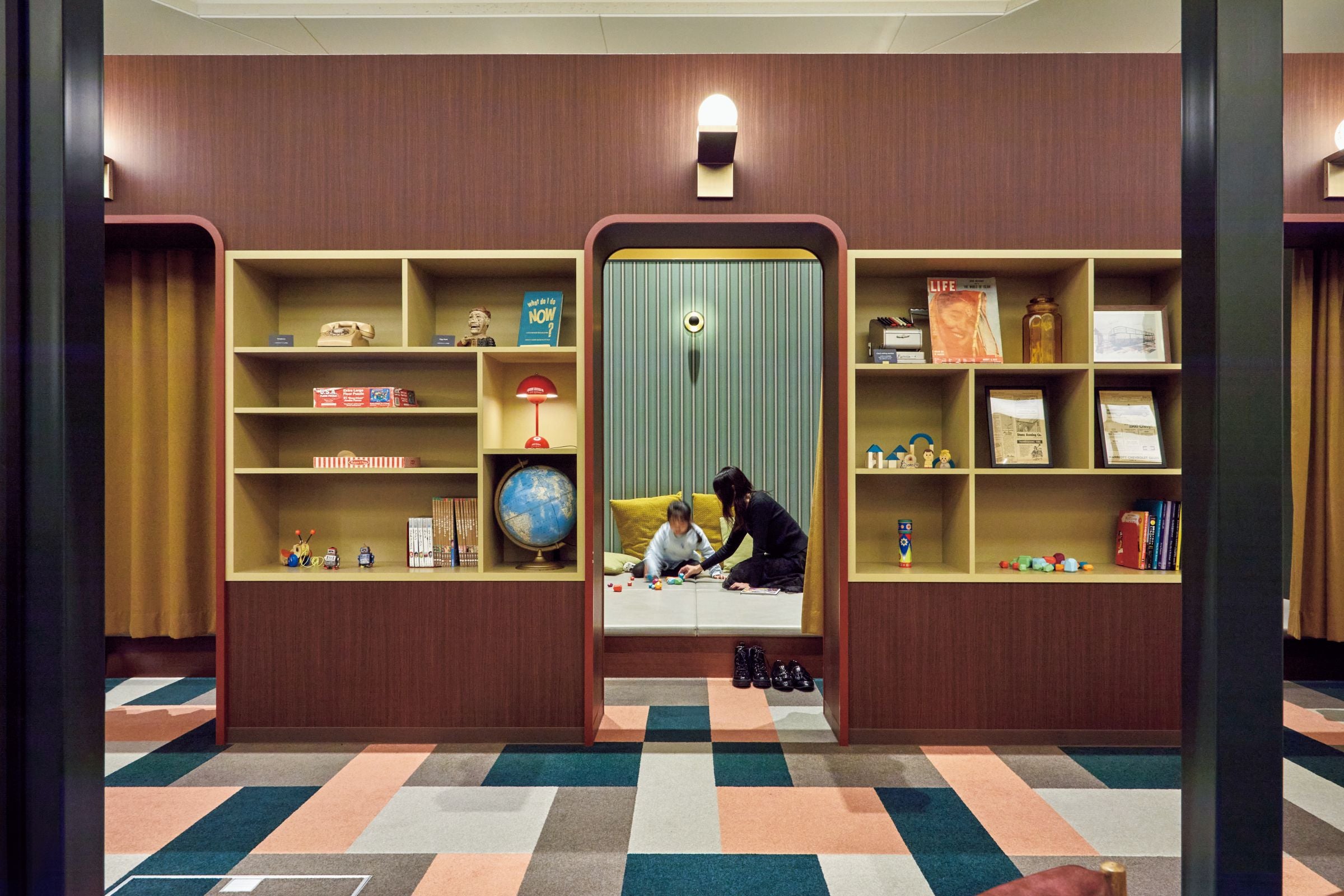
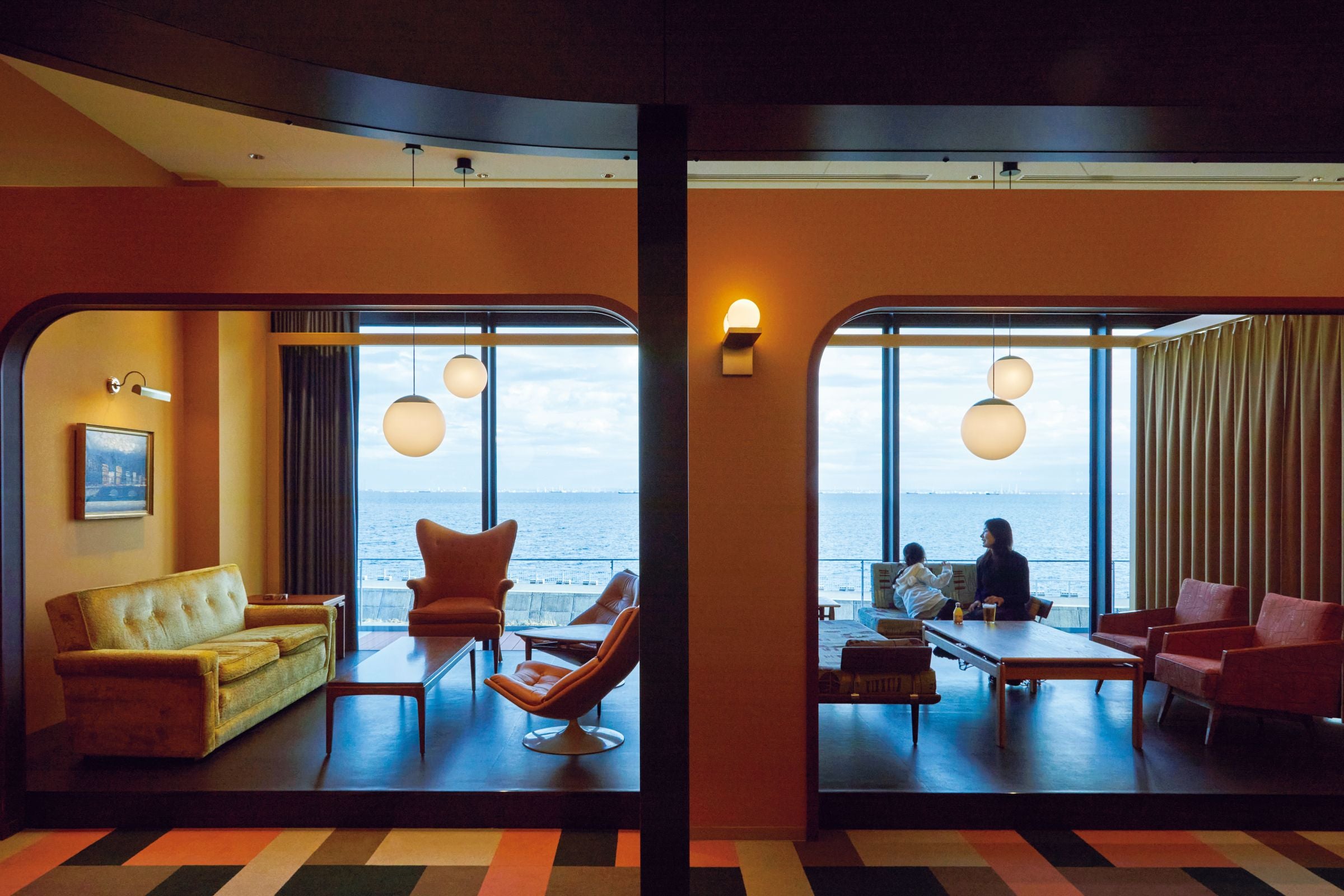
Can you pinpoint it to 1955?
.jpg)
Once the zoning was decided, the next step was to decide how to create concept design concept for the entire hotel.
"At first, neither Hoshino Resorts nor we had a concept design concept. Normally, one would create a decorative concept design to match the world of Disney, but the town of Urayasu, with its rows of apartment buildings around the park, gives off a very inorganic impression. We thought that the gap between the decorative Tokyo Disney Resort and the inorganic city might be causing unconscious stress, so we started thinking about concept design the hotel to connect the two.
So, I started looking for clues for concept design, and since guests have high hopes for Disney, I wondered if I could find some inspiration, and so I looked into Walt Disney, the founder of Disney. He created Disneyland in California in 1955, and I think that was the time when he was at his most dreamy and creative. The 1950s in America was a very fun and lively time, so in the planning meeting I proposed to Hoshino Resorts that we create a space with a motif of America in the early 1900s, with slightly retro interiors and services."
The proposal will be refined with the participation of Mr. Hoshino, the president of Hoshino Resorts.
"President Hoshino was also in attendance at the planning meeting and said it was a good idea. He asked if we could break down the early 1900s into more specific proposals, so later I explained concept design trends of the early 1900s to him. The 1910s was Art Deco. In the 1920s and 1930s, there was a shortage of steel due to the war and there was the Great Depression, so it was a time when people had no time to think about interior design. In the 1940s and 1950s, Japan was a victorious nation in World War II, and with the economy developing, mid-century interior design and furniture flourished.
Furthermore, in the 1960s and 1970s, nature-oriented concept design influenced by the Space Age, which began with the Apollo program, and hippie culture came into play. So, this time, we went for a concept design from the 1940s and 1950s that was not overly decorative but was functionally beautiful. We proposed to use the colors of that era as accent colors to create a clear worldview. Then, President Hoshino asked if we could pinpoint the concept of this hotel to the specific era, 1955.
1955 was the year Disneyland opened, but the CEO said that the protagonist's time travel to the same year in the movie "Back to the Future" also happened to be 1955, and I think that probably made a number of other things intuitively connect with it for CEO Hoshino. Of course, 1955 was acceptable in terms of concept design, and Hoshino Resorts' marketing team was also okay with it, so the hotel name and concept design concept all matched up and it all became concrete all at once.
concept design work is difficult when you have to narrow down your options from a broad perspective, but by pinpointing them to this extent, it became much easier to concept design. This time, we put a lot of effort into the graphics, but by narrowing down the style of expression, the use of color, and the age range, we were able to concentrate on coming up with a good concept design."
This concept design style is most evident in the lobby, which is also the face of the hotel. As you enter the entrance, directly in front of you is a box-shaped central counter reminiscent of the ticket windows at old train stations, and to the right is a long counter, also classical in concept design, stretching out to the back. On the counter, there are casually lined up 15 automatic check-in machines.
"Our guests come back after having fun all day in the flashy space of the park, so first of all we want to provide them with a sense of relief that they have arrived home to a hotel. The mid-century concept design of 1955 was established on the back of styles from the earlier period, such as Art Deco, so we decided to incorporate those elements and provide "hospitality" with a slightly more subdued concept design. The furniture and interior design of the lobby and 2nd Room use many authentic items from that era that we purchased from America," says Inoue.
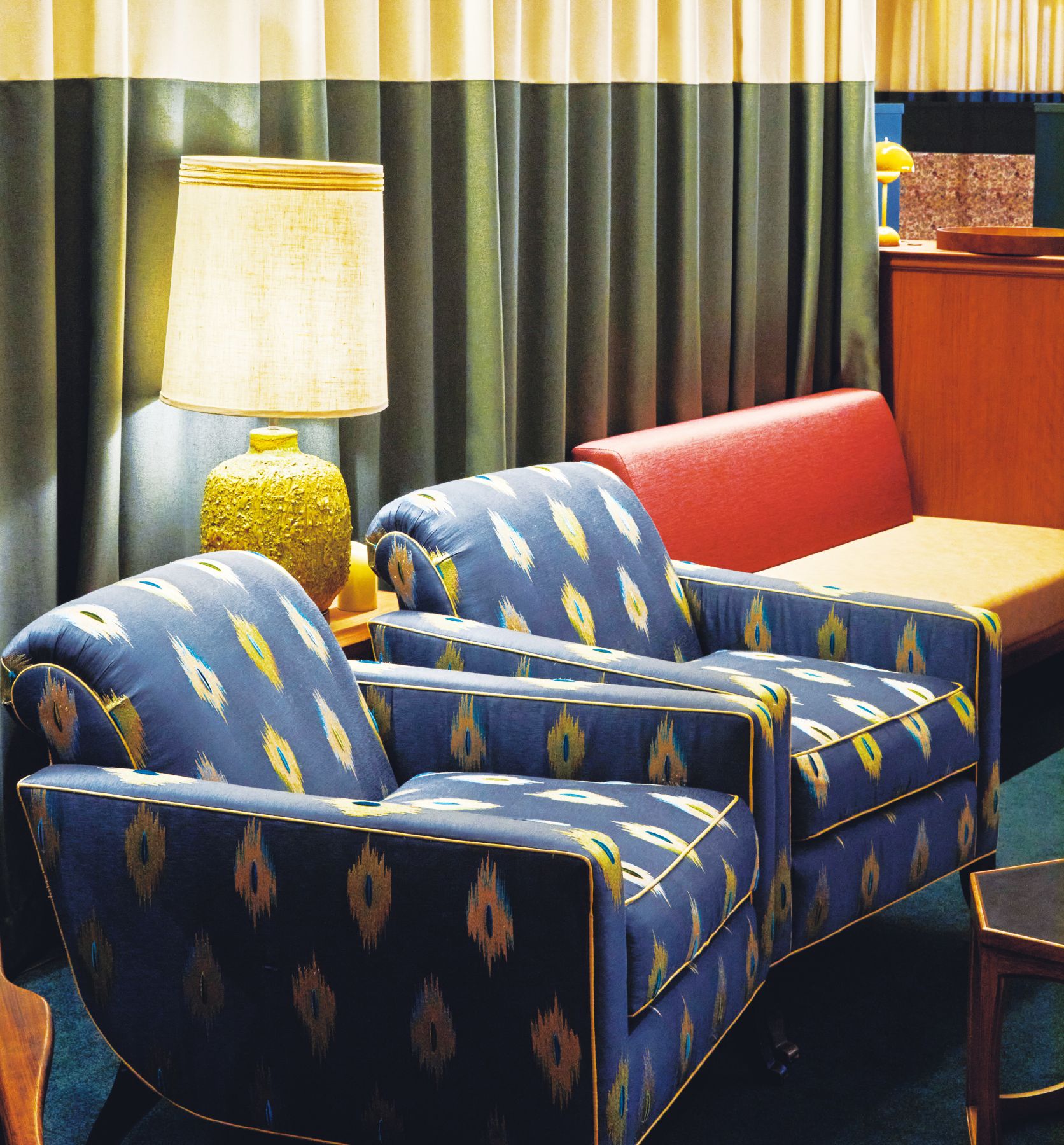
.jpg)
Photo by Kenta Yoshizawa
profile
Mr. Anai Chikara1955 Tokyo Bay by Hoshino Resorts
General Manager
Hirofumi Inoue,NOMURA Co.,Ltd.
Creative Headquarters, First concept design Center concept design Department 4, Inoue Room, Room Chief concept design Director
Ayumi Okada,NOMURA Co.,Ltd.
Designer, Oishi Room concept design Department 4, First concept design Center, Creative Headquarters
Jun KagamiNomuraNOMURA Co.,Ltd.
Sales Promotion Headquarters Chubu Branch Product Direction Department Chief
Yukiko Nishio,NOMURA Co.,Ltd.
Sales Promotion Headquarters Chubu Branch Sales Department Chief
NOMURA's Media
- NOMURA Co.,Ltd.SCENES
Please contact us using the button below if you have an inquiry, want to request a quote or request documents.
We have created a separate “FAQ page” that lists the most common questions we are asked.
Please take a look at this page if you have a question.
