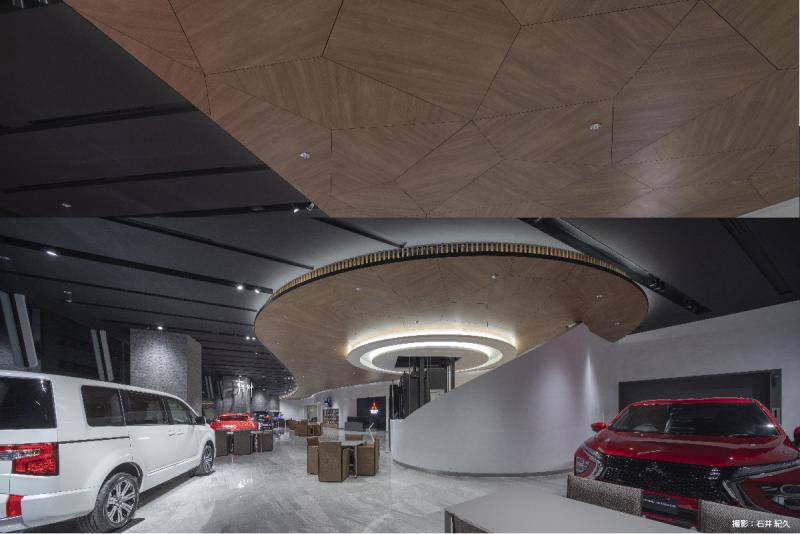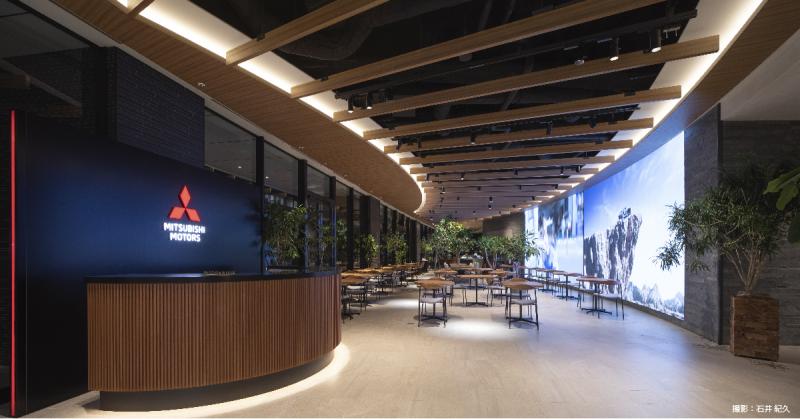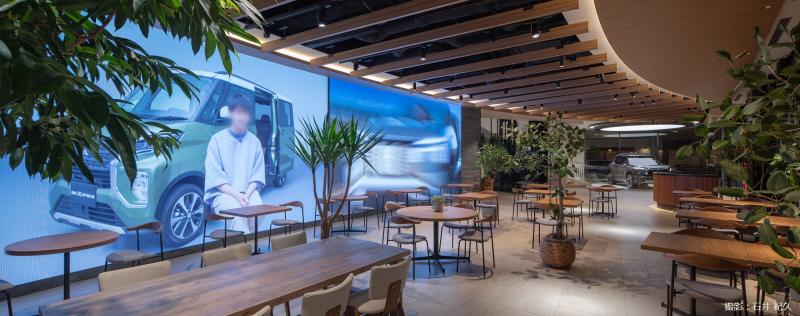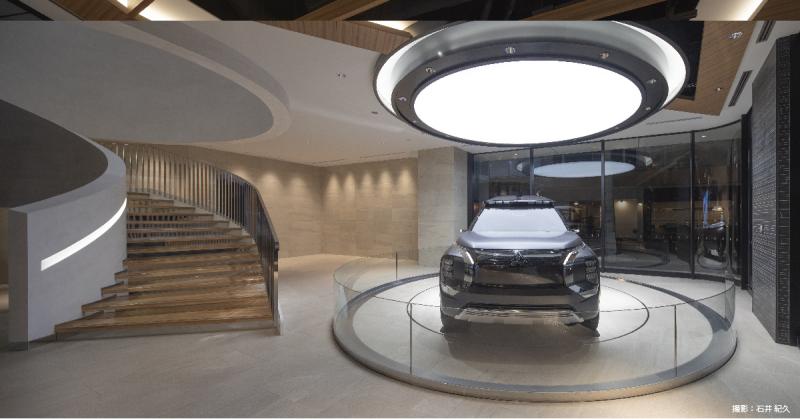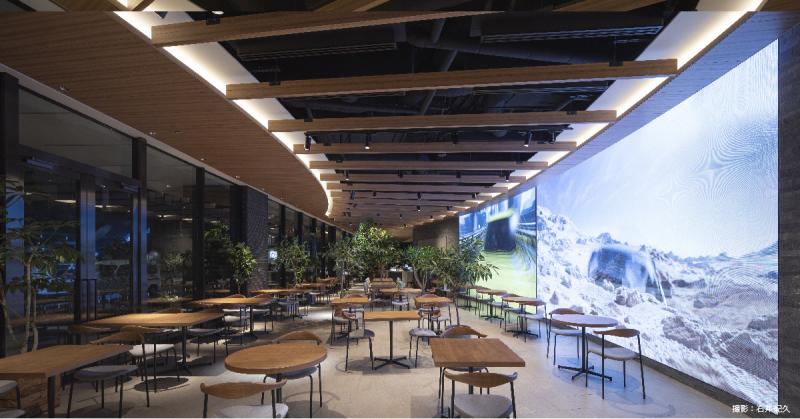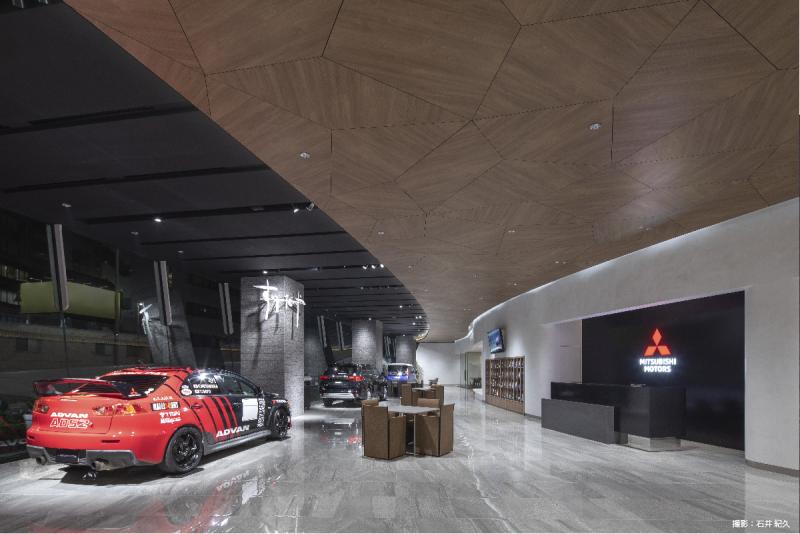Kyushu Mitsubishi Motors Sales Co., Ltd. KMG Building
This was a reconstruction project for the showroom and office of Kyushu Mitsubishi Motors Sales Co., Ltd. It is an 8-story steel-framed building, and we were in charge of the interiors design and construction of the cafe and restaurant on the first floor and the showroom on the second floor.
As a new landmark for Yakuin, Fukuoka City, we aimed to create a space that can connect with people and the town (region) with the concept of "obi."
The cafe/restaurant is an open space that is easy to enter, and was concept design to be a communication space integrated with the showroom. It is also equipped with large digital signage, a turntable that symbolically displays the cars, an illuminated ceiling, and other elements that naturally draw the interest of cafe patrons in the cars.
The showroom on the second floor has an organic design that makes extensive use of curved surfaces, symbolizing the "belt," and the ceiling features a concept design pattern that deforms Mitsubishi's three diamonds. The showroom is based on the Mitsubishi brand colors of black, white, and gray, creating a simple and stately "Mitsubishi Motors-like" showroom. In addition, there is a kids' corner where children can have fun even if they come as a family, a corner to promote V2H technology, and a dedicated corner for important business negotiations, and the space design further updates the functions of the conventional showroom space.
construction: PS Mitsubishi/Mitsubishi Heavy Industries Transportation Construction Engineering Specific Construction Works Joint Venture
[Social issues/customer issues/requests]
The client requested that the space be designed to attract a wide range of customers, including not only existing customers, but also new customer groups that had not previously been fully captured, such as young families and young people who are not particularly interested in cars.
[Solution]
The cafe restaurant on the first floor facing the main street has openable sash windows that blur the boundary between the terrace seating and the interior of the restaurant, allowing signage images and various events to be displayed on the street, creating a space that can attract a diverse range of customers.
The symbolic spiral staircase and open void leading to the showroom on the second floor, and the uniformity of materials used to unify the two floors, naturally invite customers from the cafe restaurant into the showroom, where they can experience Mitsubishi Motors' V2H technology and the latest technology, creating an iconic environment where people can experience the potential of automobiles to bring sustainable prosperity and happiness.
We have incorporated customer-oriented planning throughout the showroom, such as placing a kids' corner in the center of the showroom so that children can be kept an eye on while conducting business discussions. We have also taken environmental impact reduction into consideration by incorporating V2H linked to the solar power generation system installed on the roof of the building, motion sensors, and lighting control with an automatic dimming system.
<Our project members>
[Sales/Project Management] Naoki Goto
[Planning and concept design] Kazuyoshi Takao, Riho Sawada
[Production and construction] Keiji Nakano
- open
2021
- location
Fukuoka Prefecture
- client
Kyushu Mitsubishi Motors Sales Co., Ltd.
- solution
design, layout, sign and graphic concept design, design supervision, furniture and fixture manufacturing, content design and manufacturing, building execution
What's NewSearch by new achievements
- TOP
- Achievements
- Kyushu Mitsubishi Motors Sales Co., Ltd. KMG Building
Please contact us using the button below if you have an inquiry, want to request a quote or request documents.
We have created a separate “FAQ page” that lists the most common questions we are asked.
Please take a look at this page if you have a question.
