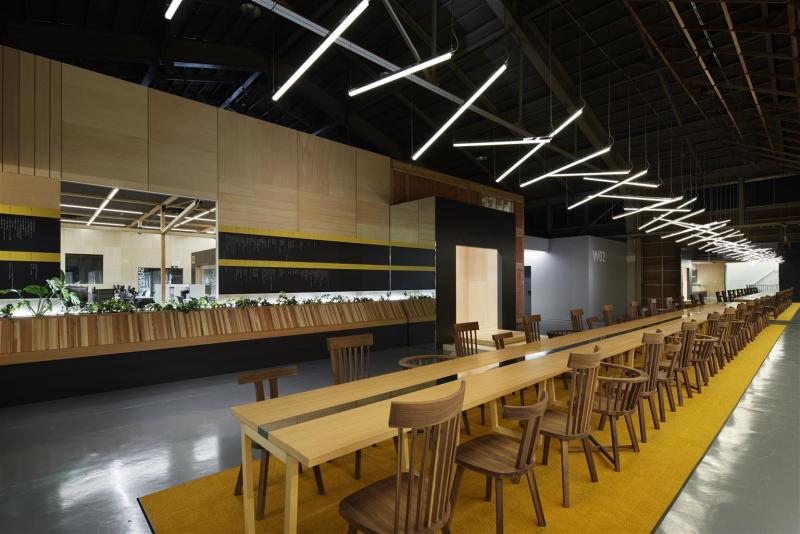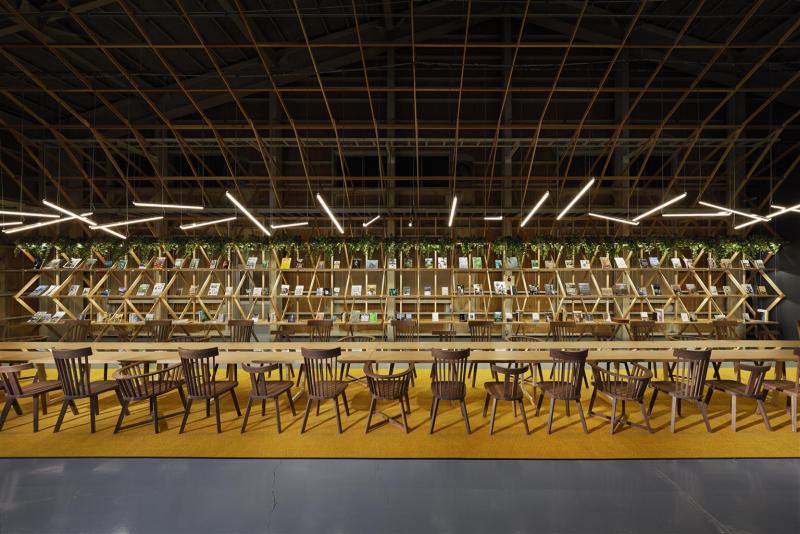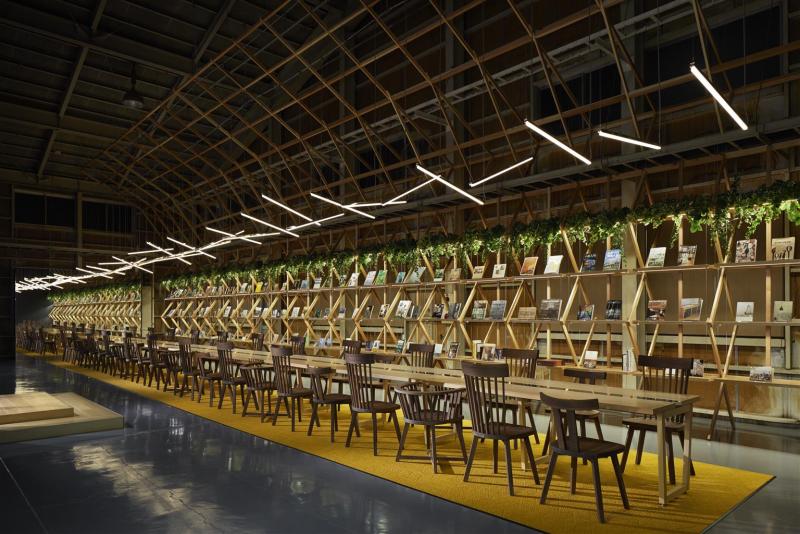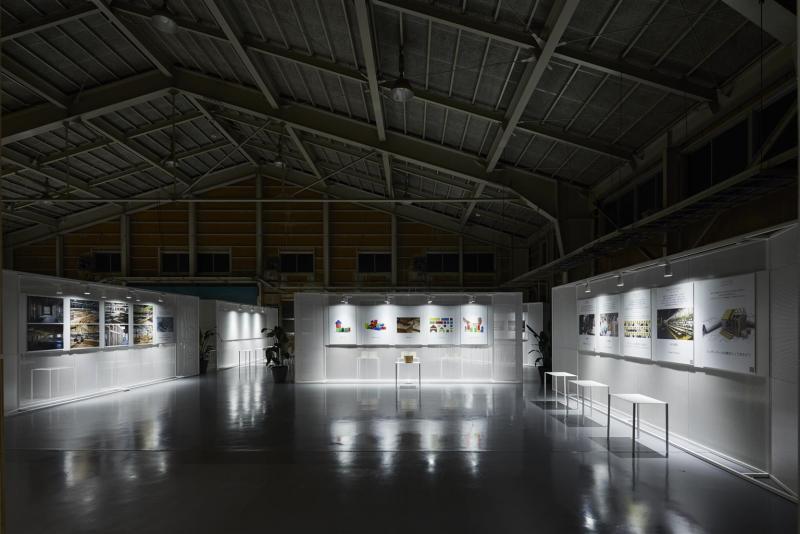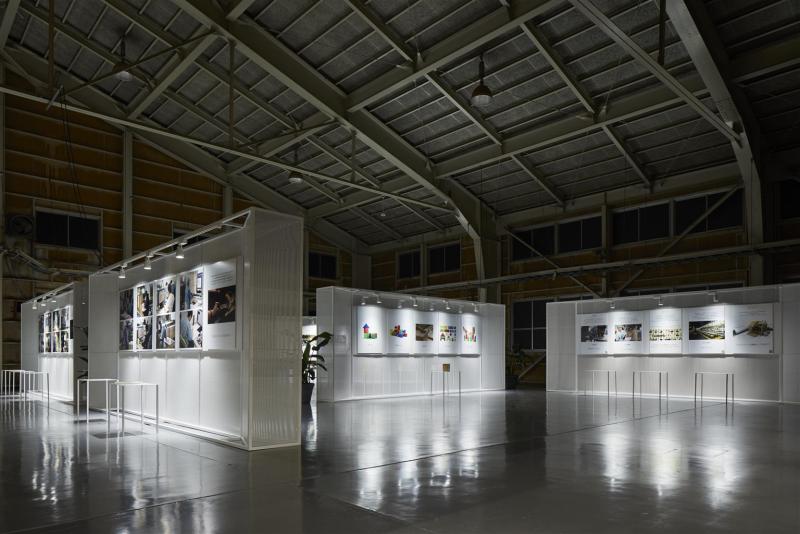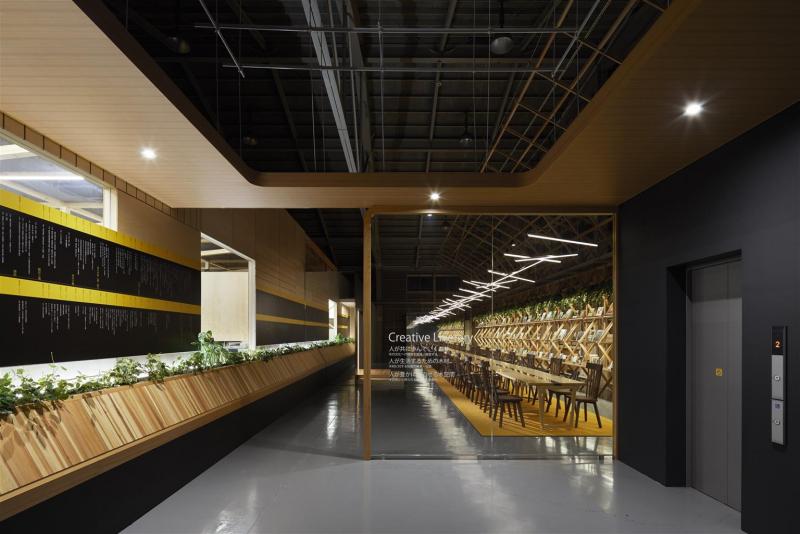overview
[Project Description]
A project to renovate the office area on the second floor of a precut factory in Takaoka City, Toyama Prefecture into a reception, library lounge, and showroom.
We aimed to create a space that fulfills the role and functions of an office while making the most of the unique atmosphere of a factory. Based on the themes of "forests where people walk together" and "wooden spaces where people can live richly", the concept is to understand the growth of trees and support wood and people to walk together.
[Customer issues/requests]
●With “tree” as the keyword, create a creative space where people can gather and interact.
●By deepening your knowledge and understanding of trees and actually touching them, you can create a mechanism that will make you feel closer to trees.
●In addition to looking at and touching trees, by holding workshops, we will also consider contact with wood education and craftsmen.
●The wooden part of a wooden house, mainly the structure, tends to be hidden by the floor, walls, and ceiling in daily life, so it is difficult to have interest in it. In such a situation, we created a mechanism that allows you to feel the material itself of the wood processed by Woody Parts, processing technology, manufacturing staff, and product quality with your five senses.
[Solution]
The reception area was designed to allow employees and visitors to view a deep space, which is symbolically expressed by the tables, lighting, and bookshelves that make up the library lounge.
The showroom uses mesh material for displays walls so as not to interfere with the atmosphere of the former factory. Taking advantage of the spaciousness of the space, we have prepared presentation spaces for BtoB and BtoC. To allow for clear presentations, we planned a space that at first glance looks like an art gallery, with visuals of handicrafts and techniques, rather than an explanatory showroom. We also placed importance on making it easy to update information so that it does not become outdated over time.
In the future, we hope that this office will become a space that will bring about the creation of experiences related to "living," in addition to the traditional "production" of things using wood.
【customer's voice】
●There are more topics that are not products (things), such as the scent and texture of wood.
●We have seen an increase in the number of visitors from management, designers, and planners, rather than on-site staff from housing companies, which are our existing customers.
<Our project members>
[Sales/Project Management] Takuya Kitai and Yoshiki Yamada
[design, layout] Hiroaki Koshizen
[Production/ construction] Kentaro Hirano
Photo: Nacasa and Partners Co., Ltd.
Basic information
- open
2017
- location
Toyama Prefecture
- client
Woody Parts Co., Ltd.
- solution
Spatial concept design, planning, interior administration, sign and graphic concept design, interior execution, building execution, environmental features, furniture and fixture manufacturing
- Award
"JCD concept design Award 2018" Silver Award "Japan Space concept design Award 2018" BEST50
What's NewSearch by new achievements
- TOP
- Achievements
- WOODY PARTS Factory Office
Please contact us using the button below if you have an inquiry, want to request a quote or request documents.
We have created a separate “FAQ page” that lists the most common questions we are asked.
Please take a look at this page if you have a question.
