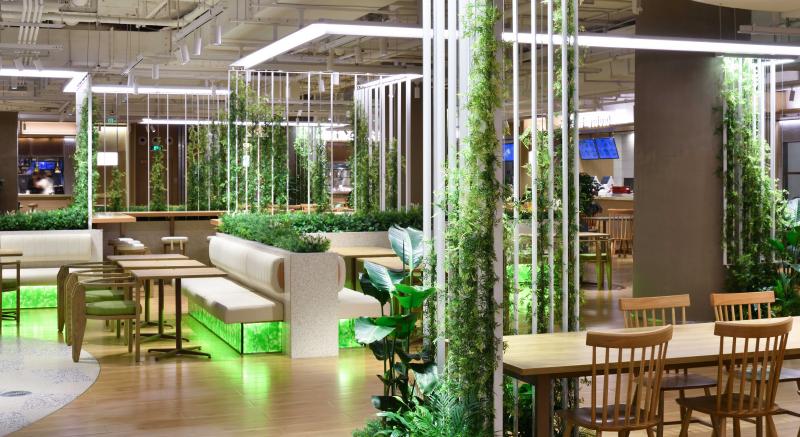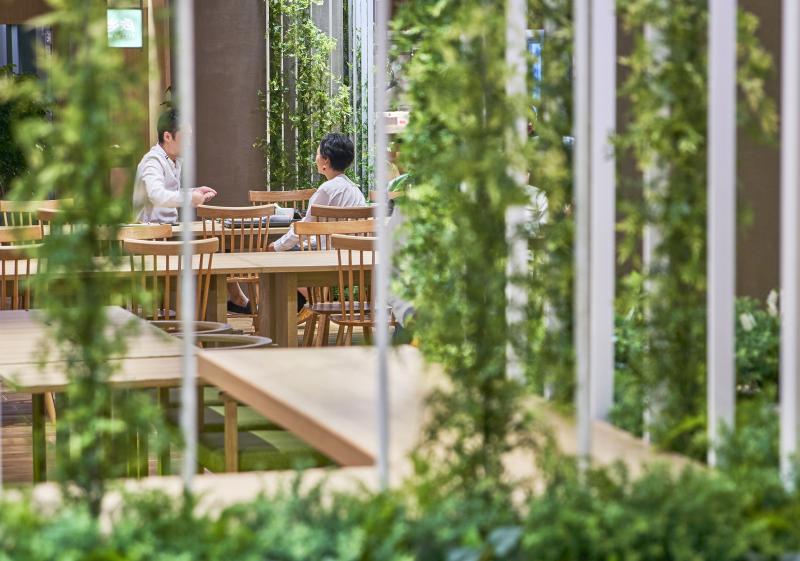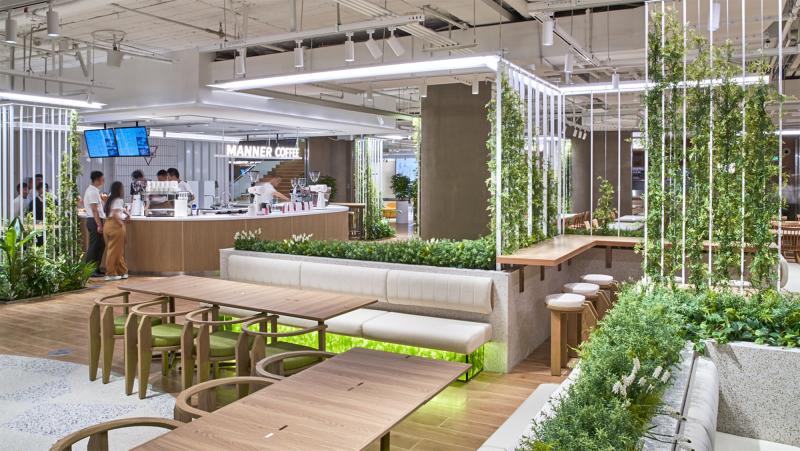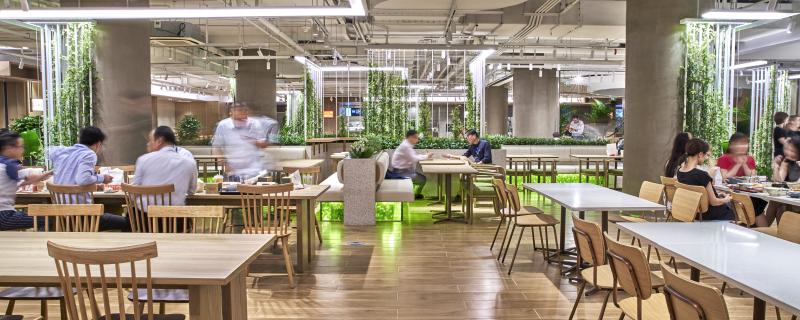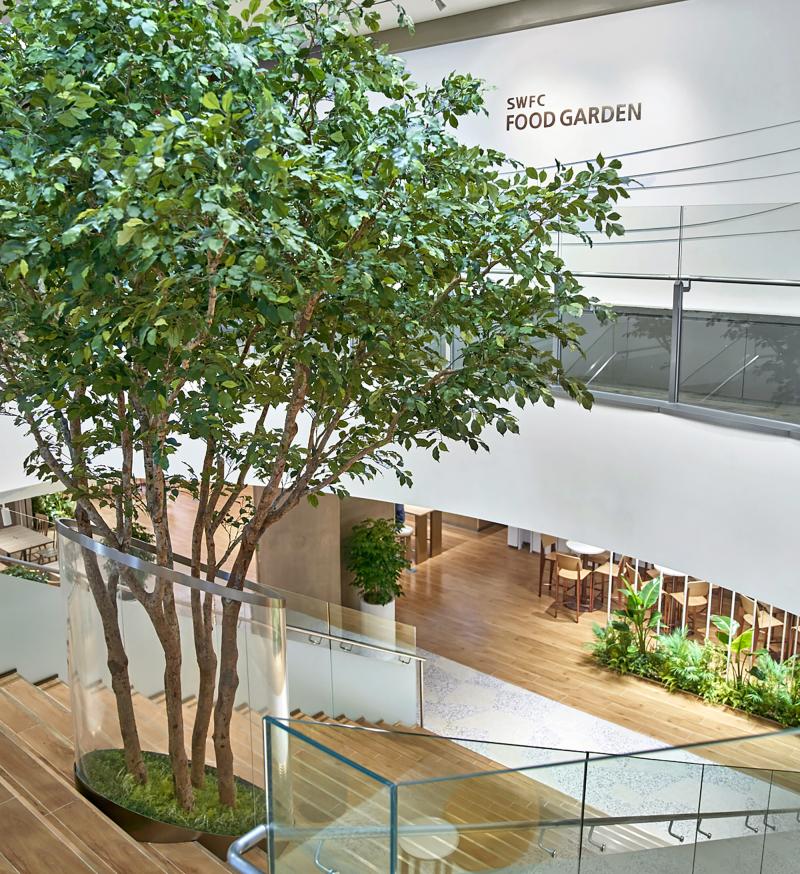Shanghai World Financial Center "Food Garden"
overview
The food court at the Shanghai World Financial Center (SWFC), a landmark skyscraper in Shanghai, China, will be transformed into a relaxing place surrounded by "light" and "greenery" that supports food, work and interaction among office workers. We were in charge of concept design and schematic design at NOMURA Co.,Ltd. and working drawings and construction at NOMURA (Beijing) Co., Ltd. as the food court of Shanghai World Financial Center (SWFC), a landmark skyscraper in Shanghai, China, as a relaxing place surrounded by "light" and "greenery" that supports food, work, and interaction among office workers.
[Customer issues/requests]
A food court "Food Garden" with 12 stores on the second basement floor of SWFC, a Shanghai landmark. While providing daily food support to more than 10,000 office workers, we will provide added value as a building, such as providing a place for office workers to relax, event spaces and conference rooms that can be used for seminars and exchange parties. I needed a space to grow.
【solution】
In order to create a comfortable space for office workers to relax even though it is underground, we visualized the "light" coming in from the ground as louvers and created a series of scenes in which the "green" crawls up toward the light. In addition, the event space and conference room (can be catered from the food court) are planned in an integrated manner, and the structure is such that it can attract customers even after peak lunch hours.
<Our project members>
Designed by: NOMURA Co.,Ltd. Co., Ltd. AND
[Sales] Hisayasu Takenaka
[concept design and schematic design] Hirosuke Sasaki, Kai Nishihara, Hitomi Kataoka
construction staff: NOMURA (Beijing) Co., Ltd.
[Project Management] Nobuya Sugimura
[working drawings] Lei Yu, Hideki Arai
[construction] Lei Yu, Hideki Arai, Shuangshuang Li, Xing Zheng, Lin Yu, Jian Wang
Basic information
- open
2019
- location
abroad
- client
Mori Building (Shanghai) Co., Ltd.
- solution
design, layout, sign and graphic concept design, environmental design, architectural design, interior administration, furniture and fixture manufacturing, building execution, planting direction
What's NewSearch by new achievements
- TOP
- Achievements
- Shanghai World Financial Center "Food Garden"
Please contact us using the button below if you have an inquiry, want to request a quote or request documents.
We have created a separate “FAQ page” that lists the most common questions we are asked.
Please take a look at this page if you have a question.

