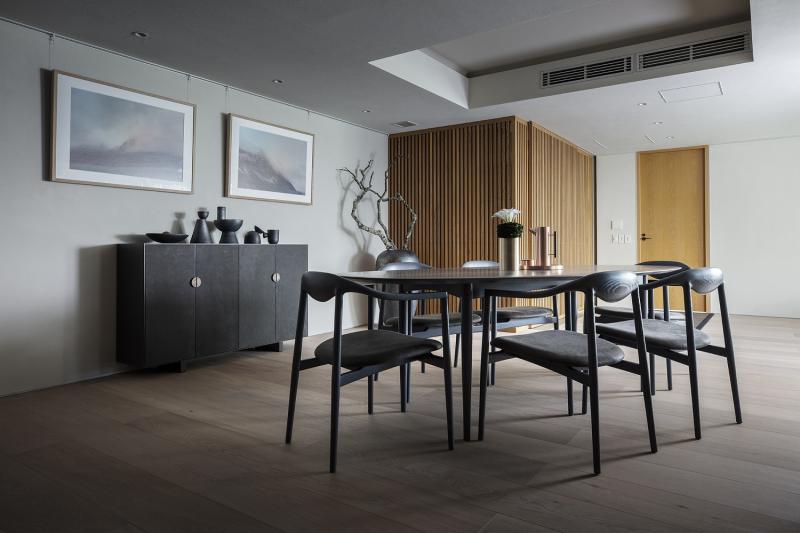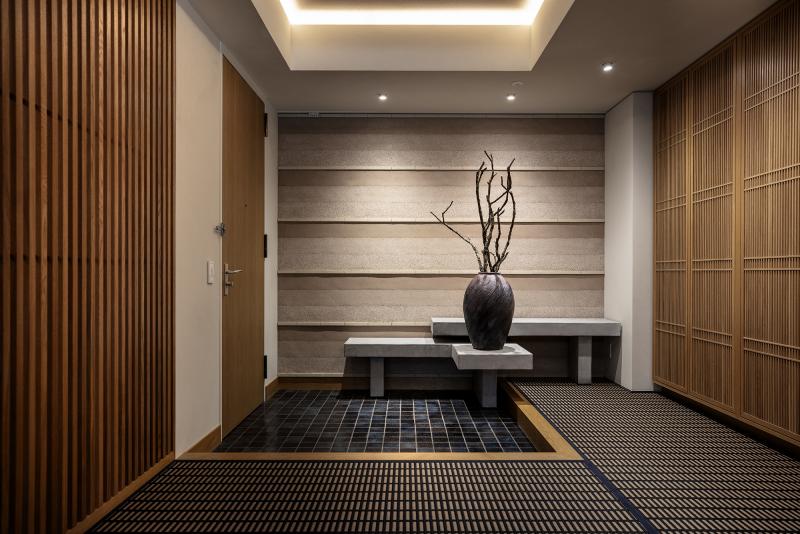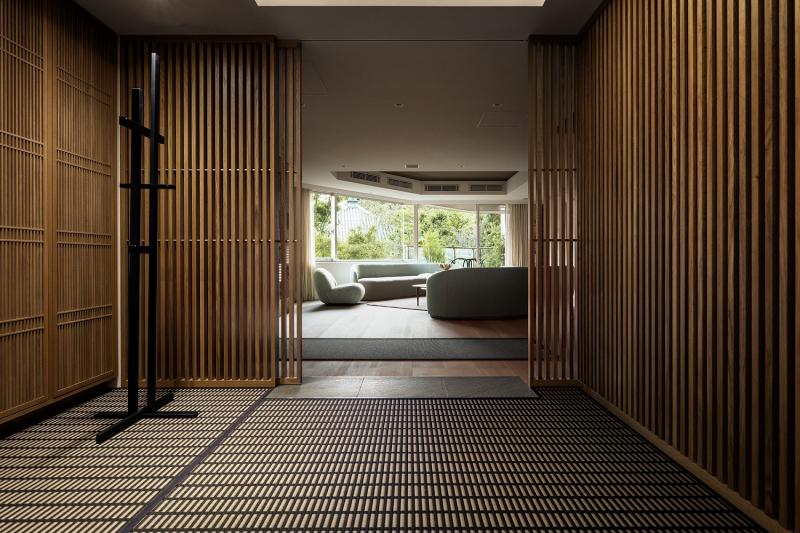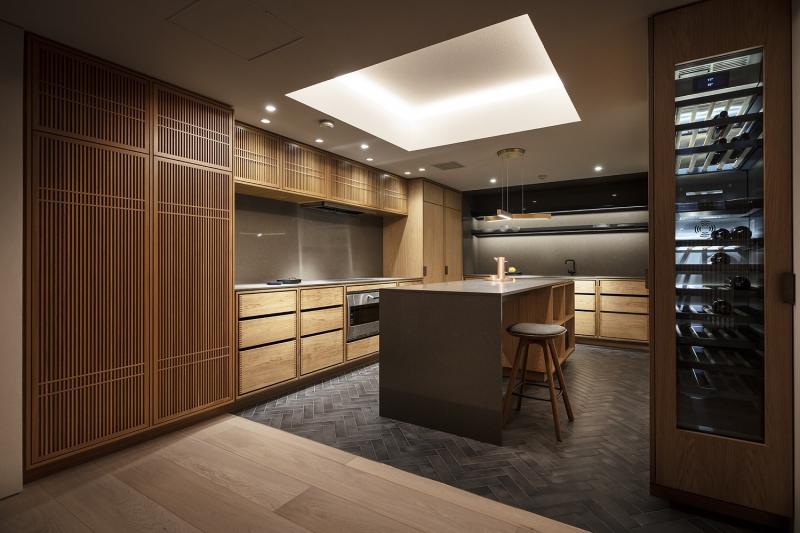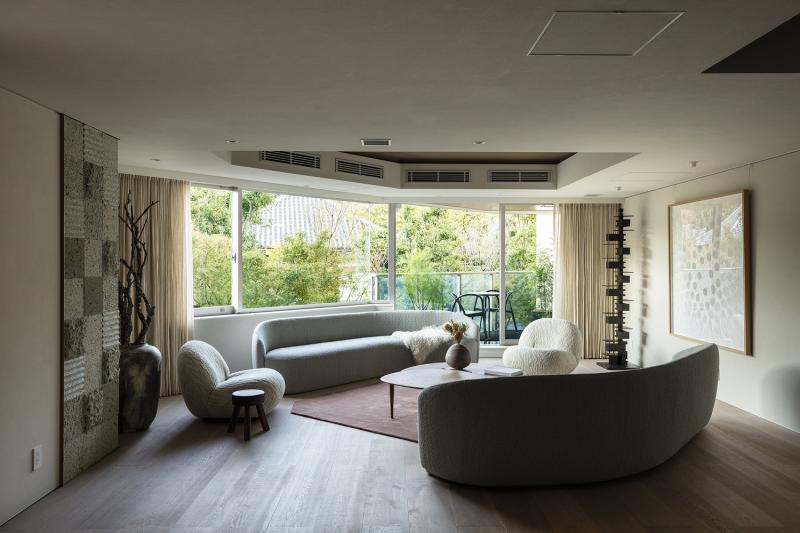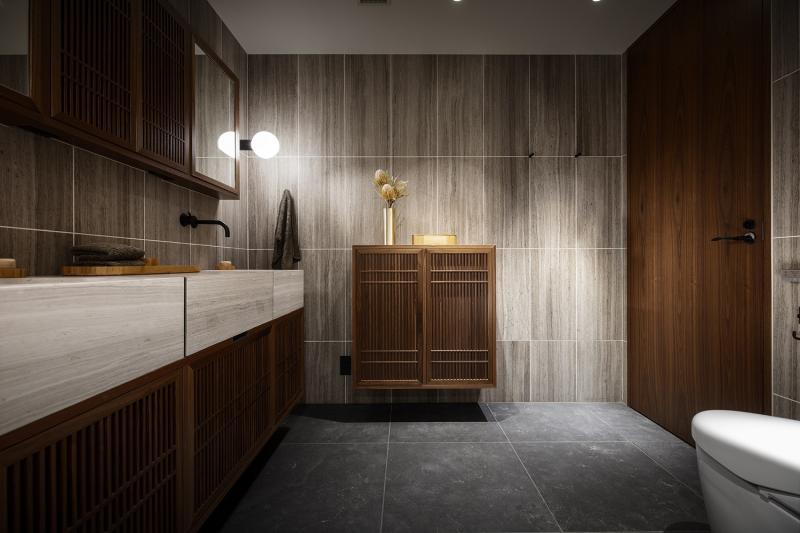This project is the culmination project of "With an exclusive area of more than 100m2 in the heart of Tokyo, a brand that focuses on location and asset value and offers essential lifestyle through renovation."= "R 100 TOKYO" developed by Rivita.
Our company provided construction support for the renovation of Opas Arisugawa, a residence representing Tokyo with an exclusive area of approximately 198m2, which was created by OEO Studio, a Danish concept design company, in concept design.
Based on the concepts of "CROSS-CULTURAL" and "COMPELLING MINIMALISM," this concept design living space incorporates new proposals based on the sensibilities common to Scandinavia and Japan.
By using a lot of natural materials, such as solid wood, which develops its flavor the more you use it, the longer you live in it, the more blessings it will bring to your life. This new housing is a realization of the "value housing 100 years into the future" that "R 100 TOKYO" aims for.
[Social Issues/Customer Issues/Requests]
In the recent high-end residential market in central Tokyo, there is a growing demand for homes with unique values that are not limited to conventional values such as real estate prices and housing functions.
Among the projects of Ribita, which aim to "We will continue to create the next common sense in order to restore the value of Japanese housing and real estate and leave it for the future." the issue was whether this project, which emphasizes natural materials and traditional construction methods, would be successful as a housing performance.
[Solution]
A wide variety of stone materials, plastering materials, solid wood, han-zukuri, ceramic tile, etc., and taking into account housing performance, we promoted the use of natural materials and handicrafts in living spaces through repeated discussions.
The solid wood kitchens of Garde Hvalsøe (read: Garde Vels), a Danish kitchen workshop that was the first in Japan to be installed in an ordinary house, have a great significance in the living space. Since there is no solid wood kitchen to replace them, our company's Global Division imported them from Denmark.
[Customer Comments]
Thanks to your high level of technical and managerial skills, such as the suggestion of a solution for difficult construction, the precision of the details, and the observance of the construction schedule, we were able to not only go ahead with the overall schedule, but also create a wonderful space that understood the designer's intention.
< our company Project Members >
[Project Management] Masahiro Harada
[Product Direction] Mikiya Fujitaka
[Global Supply] Daiyuki Nakagome
- open
2021
- location
Tokyo
- client
Rebita Co., Ltd., NTT Urban Development Corporation
- solution
environmental features, building execution
What's NewSearch by new achievements
- TOP
- Achievements
- Opus Arisugawa
Please contact us using the button below if you have an inquiry, want to request a quote or request documents.
We have created a separate “FAQ page” that lists the most common questions we are asked.
Please take a look at this page if you have a question.
