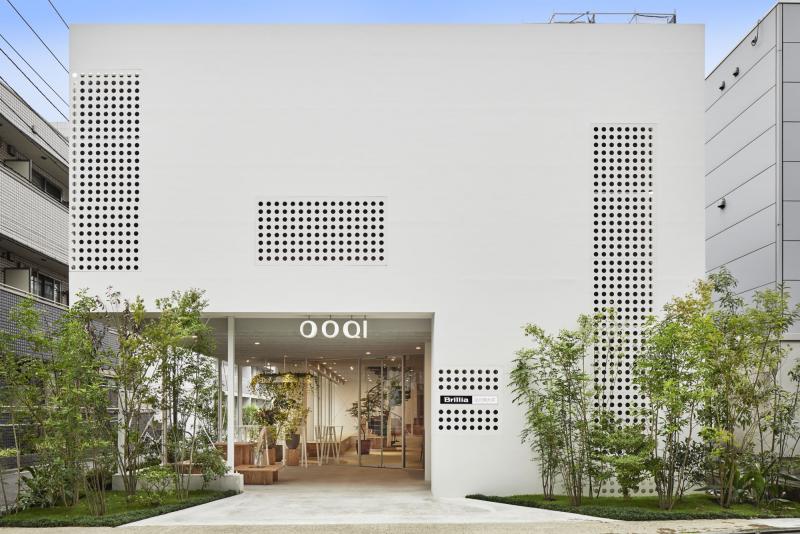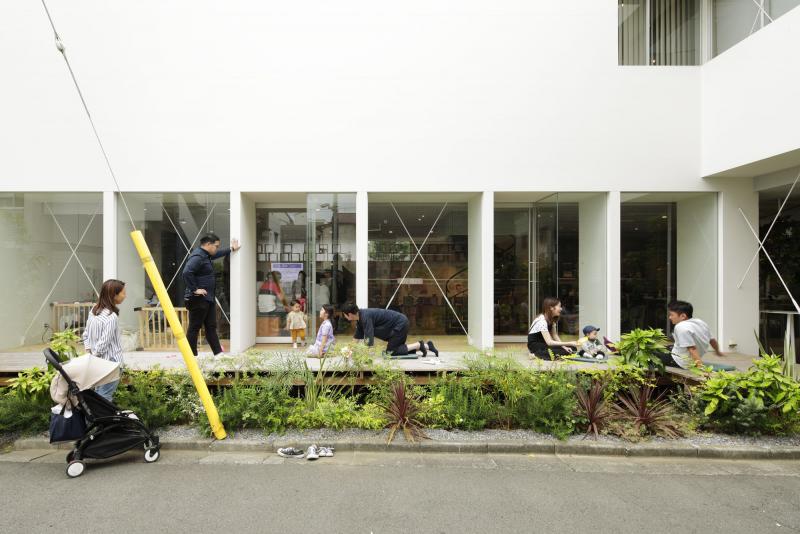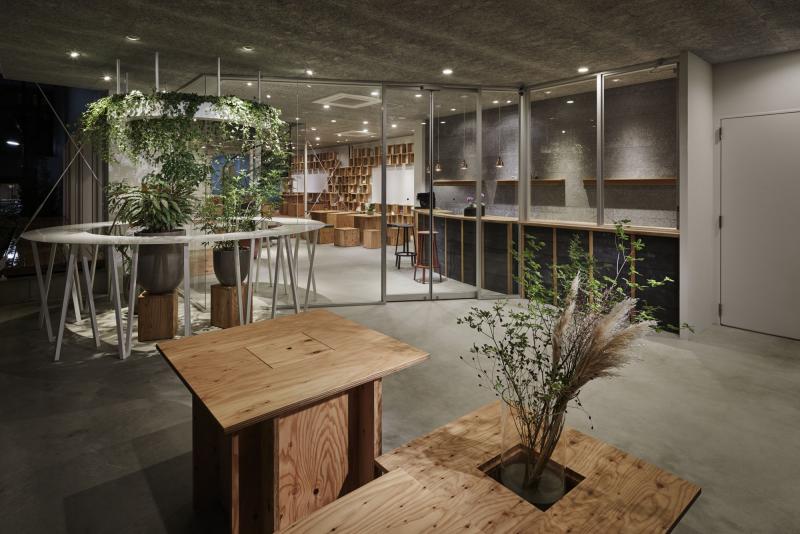Brillia Shinagawa Minamioi Communication Salon oooi
overview
A community place where you can say "Oh!" to connect with "people", "life" and "town". We propose opening the condominium sales center to the community so that local residents and new residents living in condominiums can get to know each other. For the local residents, it is possible to make them feel positive about the huge housing complex that will be built in the future. We aimed to create a place where it would be easy to do.
[Customer issues/requests]
The early integration of new residents into condominiums and the local community has become a major issue. From this social background, this project was started because the sales center was required to be a starting point for the local community that is suitable for such requests.
【solution】
The sales center will function as a starting point for the local community, connecting both "those who already live" and "those who will move in in the future" in the area, and functioning as a "place" where people can casually drop in and interact. The plan was based on a "traditional Japanese house." The "doma" connects the exterior and interior spaces, the "living room" is a place where users can converse, and the "engawa" is a space where local people can casually talk to each other. These concept design made the local community visible, and provided an update on people's lives.
【customer's voice】
We received your cooperation in many aspects, from concept creation, planning, introduction of operators, design, and construction, and we believe that the project was made possible thanks to your teamwork. Thank you very much.
<Our project members>
[Sales/Project Management] Shinpei Watanabe, Yuri Utsugi
[Planning] Shoko Miyazaki, Taku Sugimoto
[design, layout] Ryo Onishi, Hiroaki Koshizen, Kenta Omoto
[Production and construction] Soji Wakasugi
Photo: Masato Kawano, Nakasa and Partners Co., Ltd.
Basic information
- open
2018
- location
Tokyo
- client
Tokyo Tatemono Co., Ltd.
- solution
Planning, concept design, design supervision, environmental features, building execution
- Award
"38th Display Industry Award 2019" Encouragement Award (Japan Display Industry Association Award) "Good concept design Award 2019" Good concept design Best 100 "Good concept design Award" (Medium to large-scale apartment complex)
What's NewSearch by new achievements
- TOP
- Achievements
- Brillia Shinagawa Minamioi Communication Salon oooi
Please contact us using the button below if you have an inquiry, want to request a quote or request documents.
We have created a separate “FAQ page” that lists the most common questions we are asked.
Please take a look at this page if you have a question.





