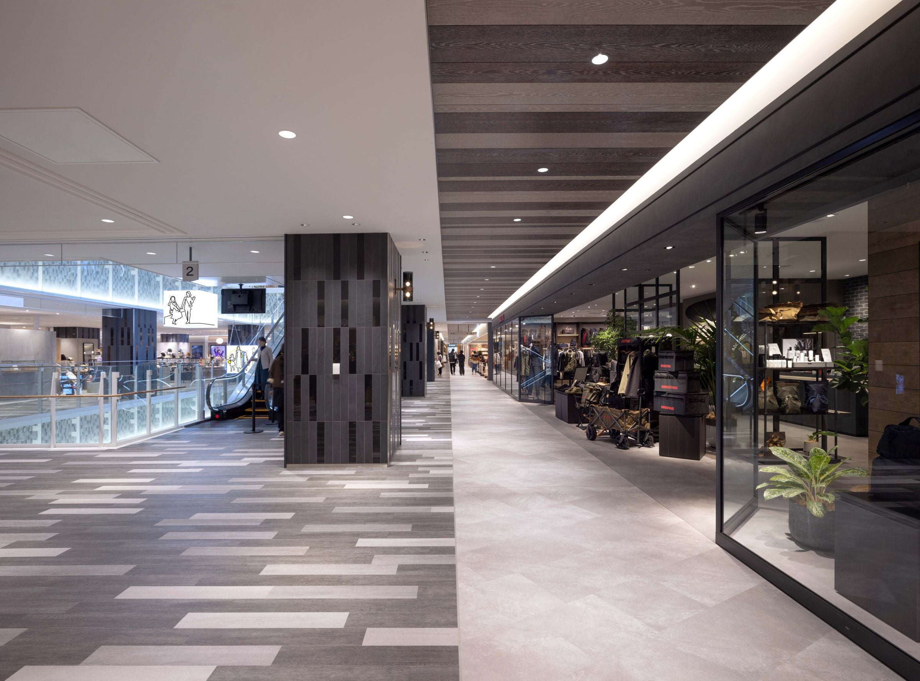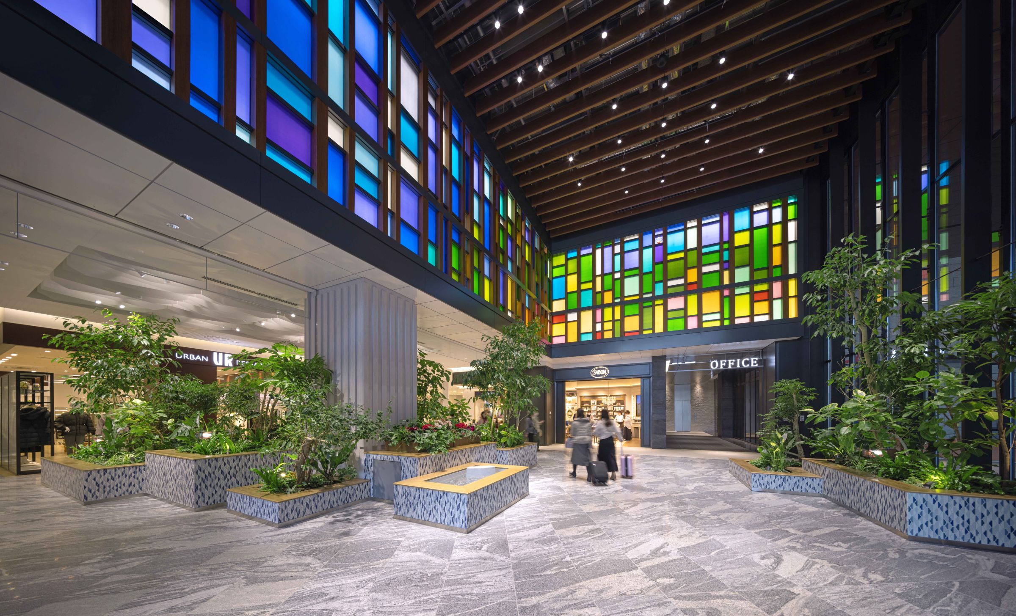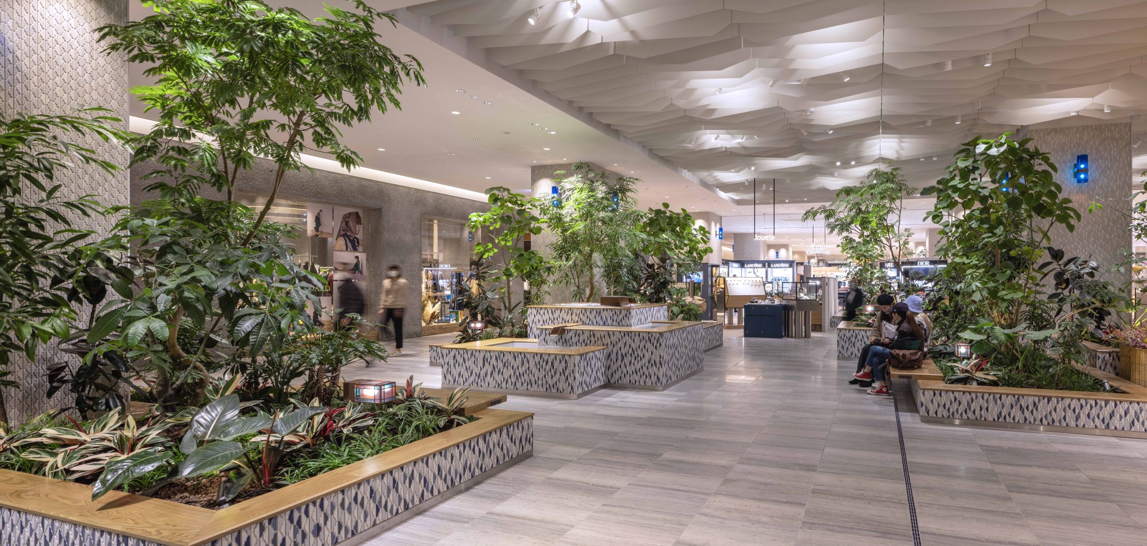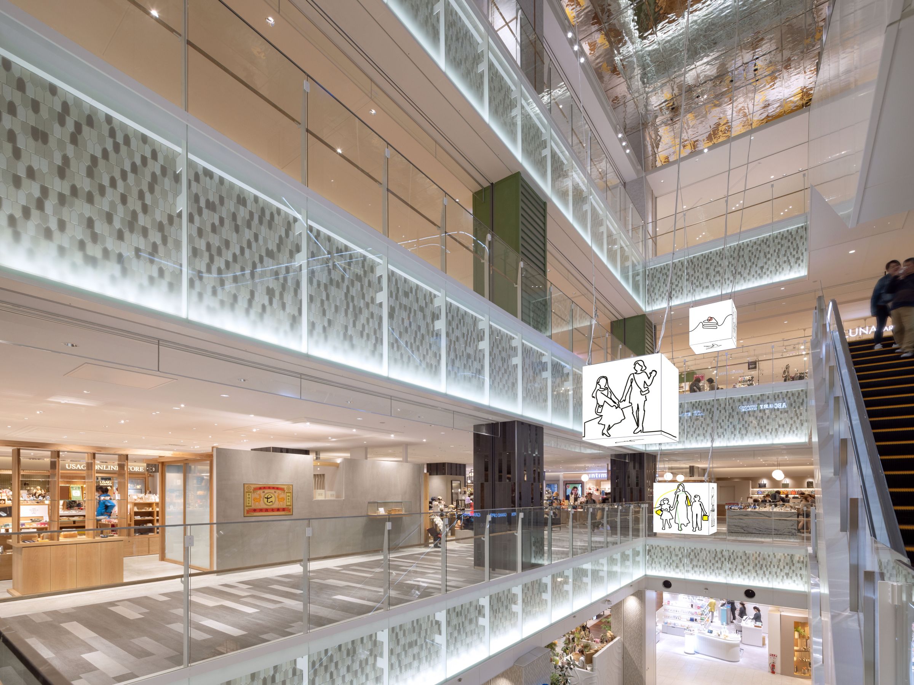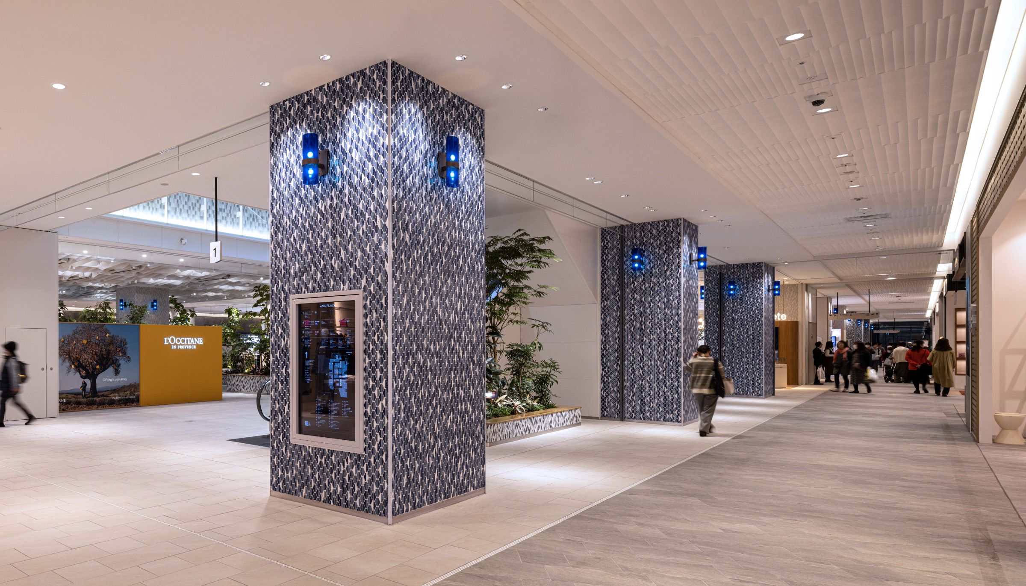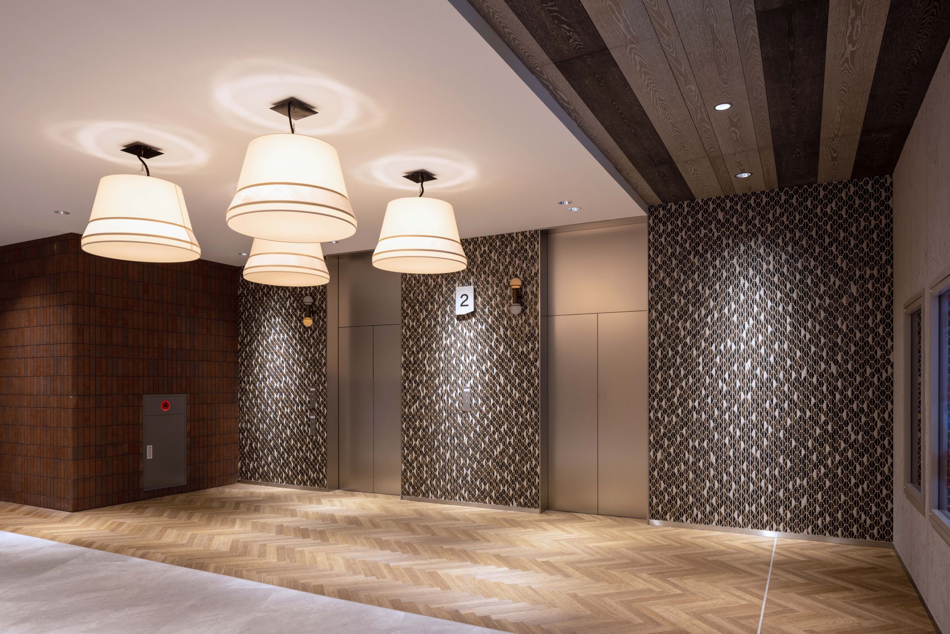Amu Plaza Nagasaki Shinkan is a new large-scale commercial facility planned to open in November 2023 in conjunction with the opening of the West Kyushu Shinkansen. As the land gateway to Nagasaki, an international tourist city, it will create new liveliness and interaction. We participated in the planning and development phase from the supervision of the architectural plan, and were in charge of the environment of the commercial zone design, layout and construction (in part), following "Nagasaki Kaido Kamome Ichiba".
The design was to create a new space with a fresh feel, while at the same time allowing one to sense the scenery, culture and history unique to Nagasaki, and to have environmental design befitting a land gateway. As a "time-spending station building," we also wanted to provide rest spaces and relaxation areas filled with greenery throughout the building.
concept design concept was ``Colorful Saruku,'' a combination of the Nagasaki word ``saruku'' (= walking around) and the unique colors that are abundant in the city of Nagasaki. At the entrance facing Nagasaki Station, you will be greeted by stained glass that expresses the colors of Nagasaki. In addition, each floor has a different landscape by combining colors, materials, and patterns tied to Nagasaki's landscape and culture, such as the blue of Nagasaki Bay, the black of the cobblestone pavement, and the green of Western-style buildings. In addition, hidden Nagasaki motifs are sprinkled throughout, such as an aquascape shaped like Dejima, an indoor garden with plants brought in from around the world, and a kids space that resembles a castella cake. By giving each floor and area a unique color scheme, we have created a fun experience that is unique to Nagasaki.
They participated from the basic planning stage in the early stages of development, and although there were times when various changes occurred as the plan progressed, they responded flexibly each time and were able to create a space that is unique to Nagasaki.
- open
2023
- location
Nagasaki Prefecture
- client
JR Nagasaki City Co., Ltd.
- solution
Planning/basic concept, design, layout, environmental design, architectural design, environmental features, content design and manufacturing, exhibit execution, building execution
What's NewSearch by new achievements
- TOP
- Achievements
- Amu Plaza Nagasaki New Building
Please contact us using the button below if you have an inquiry, want to request a quote or request documents.
We have created a separate “FAQ page” that lists the most common questions we are asked.
Please take a look at this page if you have a question.
