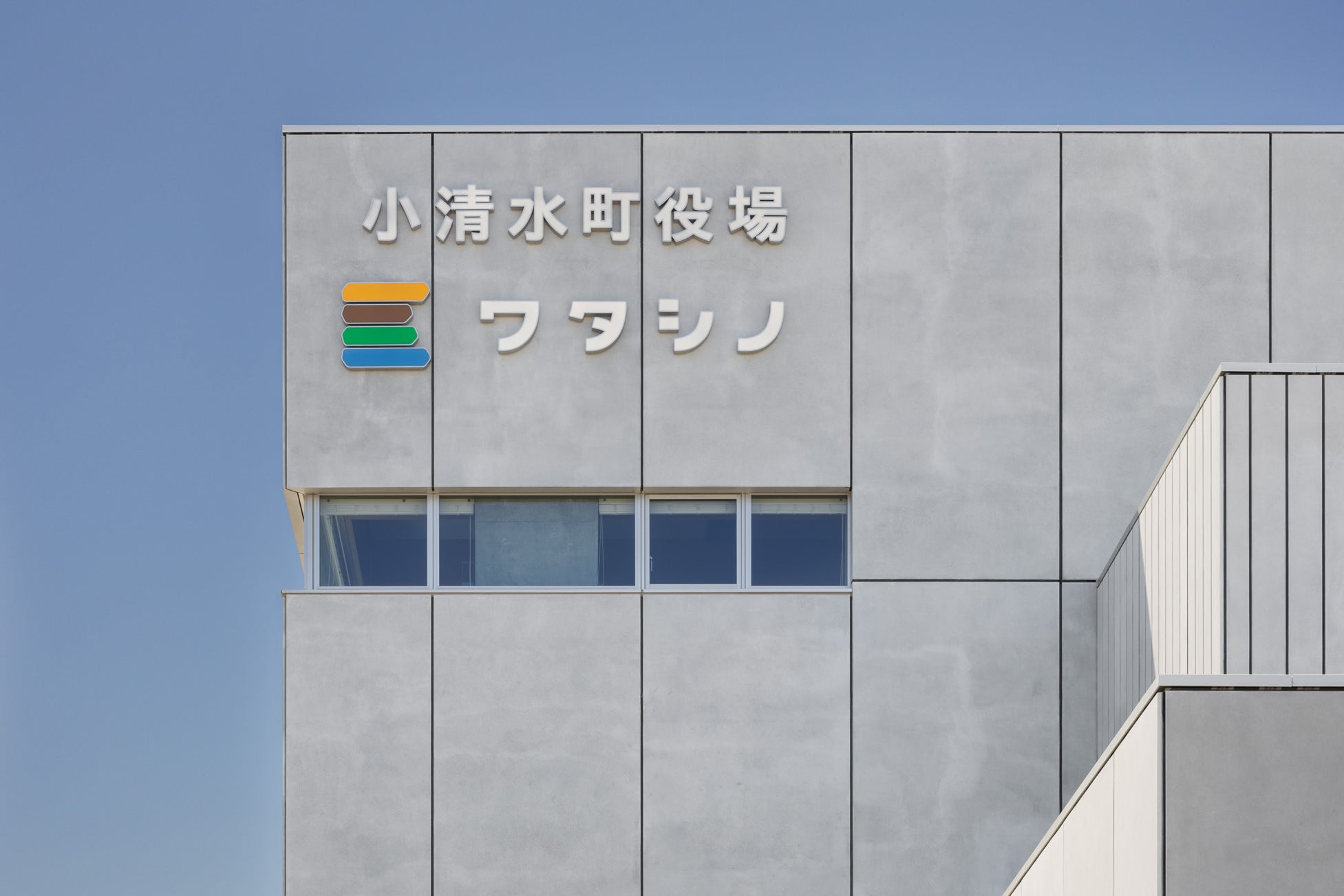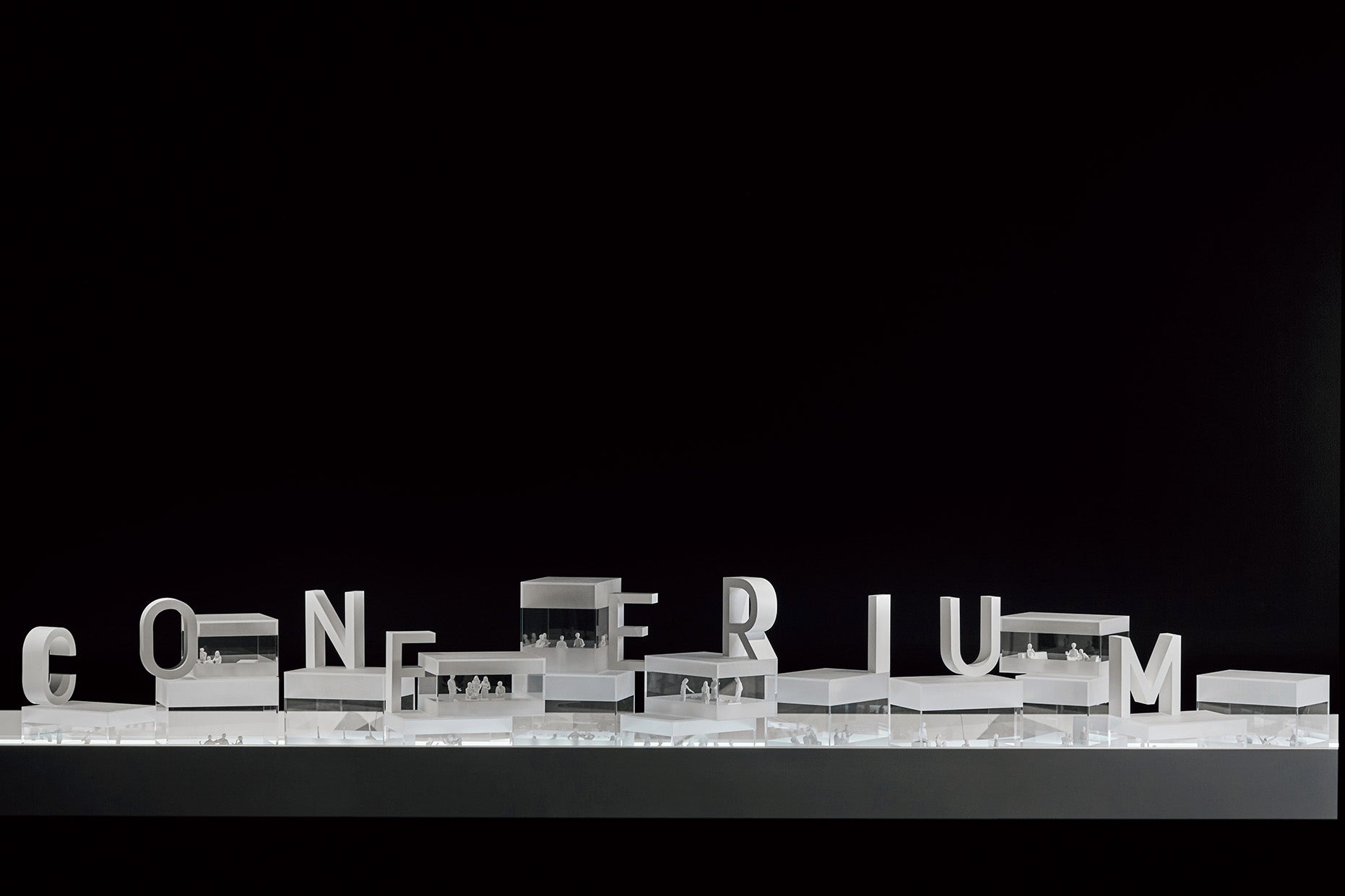We want to be involved in all aspects of people's lives, from the past to the present, and into the future.
Insights ─Shaping the Future
INTERVIEW
What will be required in the future of daily life and business, and how will space creation change to match? "Insights - Shape of the Future" is a series that explores hints for the future. In the first installment, Kiyotaka Okumoto, Representative Director President and CEO of NOMURA Co.,Ltd., which has been constantly exploring space creation for the next generation for over 130 years since its founding, talks about the type of space he would like to challenge in the future.
Creating space is interesting
I like to go out into the city and walk around looking at various buildings and spaces. I find it fascinating to try to understand the meaning behind a space, wondering why it was designed in a certain shape, or to look at it from a technical perspective and think about how we would create it. I've been with NOMURA Co.,Ltd. for 35 years, and I've always found this work fascinating.
I started out in space creation as a production manager, working on a number of projects for commercial facilities, including department stores. In my late twenties, I was involved in a project for Kansai International Airport, where I created a duty-free shop, souvenir shop, restaurant, and more. There were about 10 restaurants alone, and the entire project was about 1.7 km apart. It was extremely difficult, but it was a huge project that I will always remember fondly.
Since taking on the role of project leader, I have made it a point to value the overall picture. There are customer wishes, a budget, and a deadline. I work while balancing these factors, but I don't want to just make something that is just like the others. For example, in terms of concept design, I would like to use metal pipes with beautiful curves, but when you consider the budget and deadline, this is difficult. But I don't want to give up, so I search for manufacturers who meet my requirements, even overseas. I like the saying, "Instead of looking for reasons why something can't be done, think of ways to make it possible," and I have always put it into practice.
Of course, this is to please and impress our customers, but at the same time, it is also an expression of our desire to always be at the forefront of manufacturing.
The "Miracle Pine Tree" is a collection of cutting-edge technologies
The Great East Japan Earthquake occurred in 2011. At that time, a single pine tree on the seashore of Rikuzentakata City, Iwate Prefecture, survived the tsunami. The tree became famous as the "Miracle Pine Tree," but its roots were withering after being submerged in seawater for a long time. However, the local people wanted to keep it as it was as a symbol of recovery and a pine tree of hope. They consulted several companies, including us, to see if there was anything they could do.
However, it was technically very difficult. The tree was about 27 meters tall, and we had to keep it standing, enduring wind, rain, snow, and ultraviolet rays as if it were alive. In the end, our proposal was selected as it best met the local people's wishes.
The actual work entailed hollowing out the center of the trunk from the lower branches to the base, inserting core material into the trunk, preserving it, and then standing it on a solid foundation. Although it looks like a tree, the project is a collection of cutting-edge technologies that also incorporate aerospace know-how.
The first challenge was the structural calculations. The trunk, about 27 meters tall, forms a gentle S-shape. Calculating such a structure is extremely difficult. While we worked on it in-house, we looked for places that could give us advice, and we were able to get the cooperation of many experts, including the Japan Aerospace Technology Agency (JAST) and the Japan Aerospace Exploration Agency (JAXA). The core structure is made of carbon fiber plastic (CFRP), which is lightweight and strong. The trunk is preserved by applying resin on the inside for reinforcement, insect prevention, preservation, and UV protection, and by impregnating the outside with a special resin material for waterproofing, water repellency, and UV protection. This was made possible by having an expert in preservation technology in-house. Since the tree will be built on soft ground after the disaster, ground improvement was necessary before the foundation work, and a strong foundation was built on top of that.
We also recreated the branches as they were. We created it through repeated simulations using models and 3D. However, local residents said that the impression they got was a little different, so we made some corrections. The completion ceremony was a little later, but we were desperate to have it ready to show on March 11, 2013, the second anniversary of the disaster.
Thinking about customers' stories together

What I find interesting about creating spaces as a job is that we can turn our ideas and proposals into reality while talking with our clients and thinking together. When our clients are pleased with the final product, we also feel a sense of accomplishment. We have worked in this partnership, but recently I have a real feeling that what our clients want has been changing.
In the past, we were often asked to create stylish spaces and have the ability to concept design them, but now more and more clients want our proposals to have a story behind them. Even in competitions, they want a strong story. Recently, clients are very interested in stories about "sustainability," "global warming," or "social contribution."
The town hall of Koshimizu Town in Hokkaido, which opened in 2023, is also a project that emphasizes story. Koshimizu Town is a small town with a population of about 4,300 people, but in addition to rebuilding the aging town hall, the town faced the challenges of depopulation and aging, and decided to rebuild it into a complex town hall that combines functions for everyday use and disaster situations. We were responsible for the basic plan and schematic design of the "lively space", the entire town hall and VI concept design, etc., and in collaboration with private companies such as Renaissance, Okurabo, and Montbell, we incorporated not only the town hall functions, but also functions that townspeople can use and enjoy on a daily basis, such as a community space, cafe, coin laundry, fitness gym & studio, and bouldering. Normally, people only go to the town hall when they have business, but instead, we want to make it a place where people gather on a daily basis. Although it is a town hall, everyone can gather, and people will want to visit it again and again and stay for a long time. New interactions between people will also be born. The newly built Koshimizu Town disaster prevention center complex "Watashi-no" has become a "space where the townspeople can gather."
Moreover, the functions incorporated in the building are not just for the enrichment of everyday life, but also incorporate the phase-free concept, which is the first of its kind in Japan for a multipurpose government building, so that it can be used as a temporary evacuation shelter, food service, and to ensure a hygienic environment in the event of a disaster or other emergency. I think that in the future, facilities with this kind of concept will continue to increase, and the level of multipurpose facilities will also increase. Therefore, we will continue to expand our areas of expertise and hone our expertise so that we can respond to the needs of the future.
concept design "feelings of happiness"

Looking out over the city from the top of a tall building, I feel that there is still a lot of work for us to do. From now on, people will become more prosperous. However, the direction of prosperity will change from before, and people will want their own space, a place where they can relax. That's how I feel. There will be more diverse people. We have had the COVID-19 pandemic, and there are wars in the world, but I feel that the people who are here now should be happy, and that we should communicate more with each other. That's the kind of atmosphere that I feel will spread. When that happens, I think it's really our turn to step in.
We will probably see more one-of-a-kind items. Whether it's an item or a store, instead of making one and selling many of the same items, we will carefully create items, one by one, for those who need them. This is what we have always done.
Furthermore, the idea of scrap-and-build will likely become less common as society moves in the direction of using things with care. This is why we must continue to improve the quality of our manufacturing.
Rather than creating a building first and then thinking about how to create the space within it, we first thoroughly consider what value the space will provide, and then the shape of the building is decided accordingly.
Living, eating, shopping, working, playing, learning, traveling, staying, watching, gathering... digging deep into all the "scenes" in people's lives and understanding the essence of what people want. And concept design the "feelings of happiness" of the people who are there. That is what I think spatial design is, in the past, now, and in the future.
Photo by Kenta Yoshizawa
NOMURA's Media
- NOMURA Co.,Ltd.SCENES
Please contact us using the button below if you have an inquiry, want to request a quote or request documents.
We have created a separate “FAQ page” that lists the most common questions we are asked.
Please take a look at this page if you have a question.
