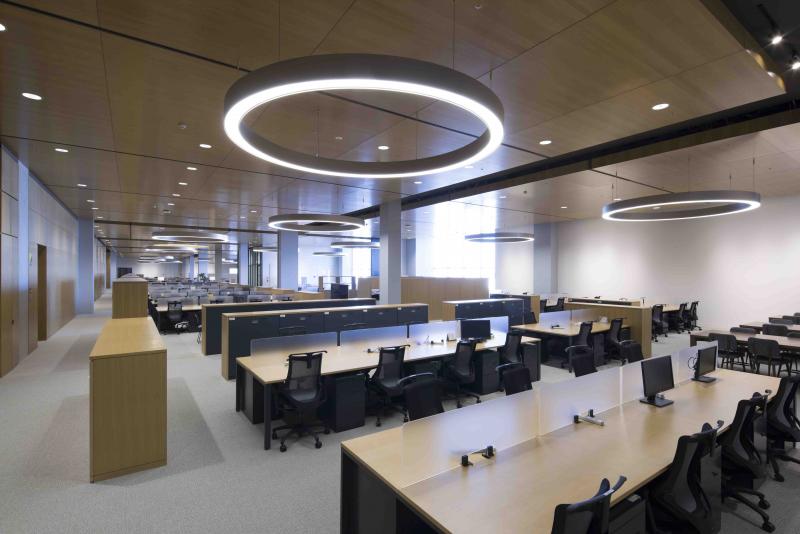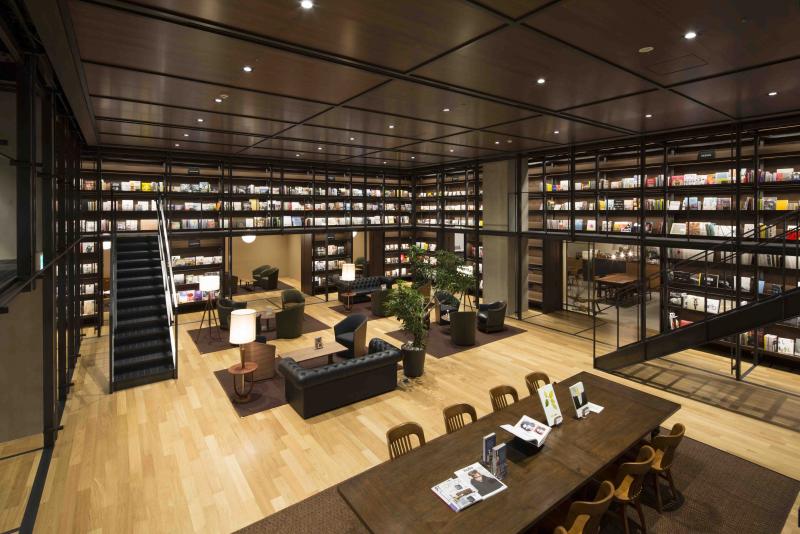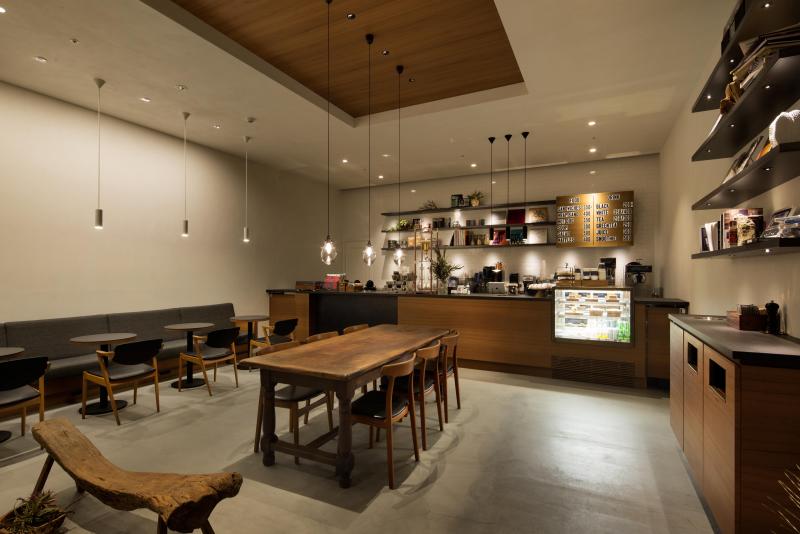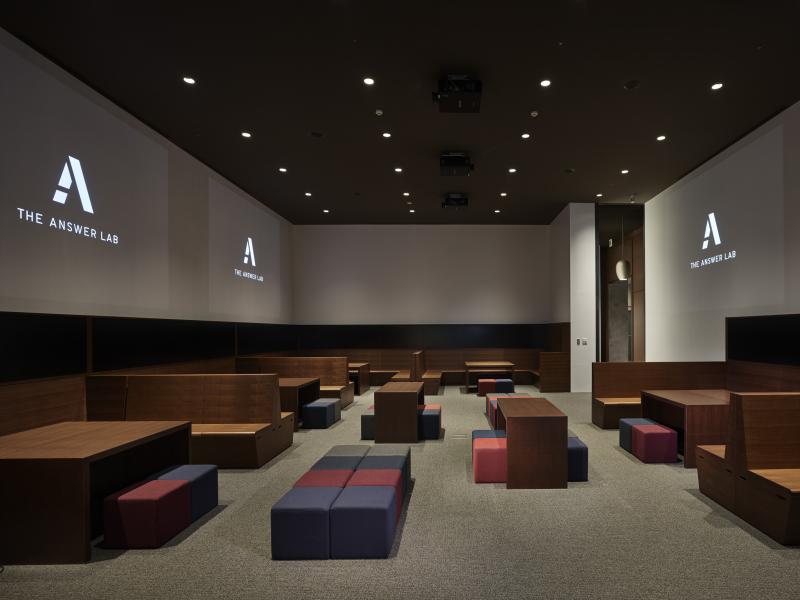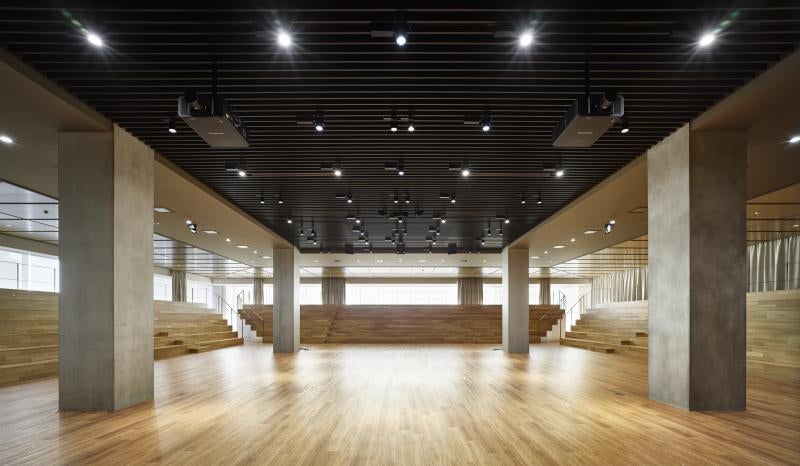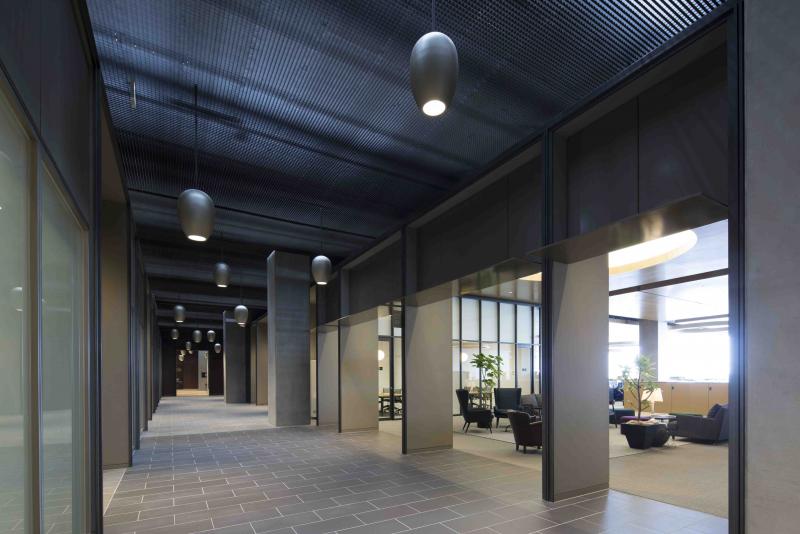overview
UNIQLO CITY TOKYO proposes a work style inspired by the power of a global city and the connections between people.
It is designed to optimally combine digital and analogue elements and provide opportunities for dialogue using spatial tools that allow all employees who work here to become agents of change.
The architectural concept design and schematic design were handled by the overseas design firm AWA. We assisted with working drawings (part of schematic design), interiors, electrical and air conditioning construction, signage, custom FFE work, and commercial work.
At UNIQLO CITY TOKYO, all creative functions, including product concepts, research and development, concept design and marketing, are concentrated on the top floor of the logistics warehouse, where approximately 1,000 employees work.
The overseas design firm AWA's design concept was to "provide a space that encourages employees to explore and collaborate, and stimulates their imagination." Within that context, what was required of our company was to create working drawings through close communication with AWA, coordinate with each of the related companies, and deliver a high-quality office space of 16,000m2 per floor by the set deadline.
Basic information
- open
2017
- location
Tokyo
- client
Fast Retailing Co., Ltd.
- solution
working drawings, architectural design, environmental features, building execution, commercial work, FF&E and sign work, facility construction
- Award
"30th Nikkei New Office Award" New Office Promotion Award (Minister of Economy, Trade and Industry Award)
What's NewSearch by new achievements
- TOP
- Achievements
- UNIQLO CITY TOKYO
Please contact us using the button below if you have an inquiry, want to request a quote or request documents.
We have created a separate “FAQ page” that lists the most common questions we are asked.
Please take a look at this page if you have a question.
