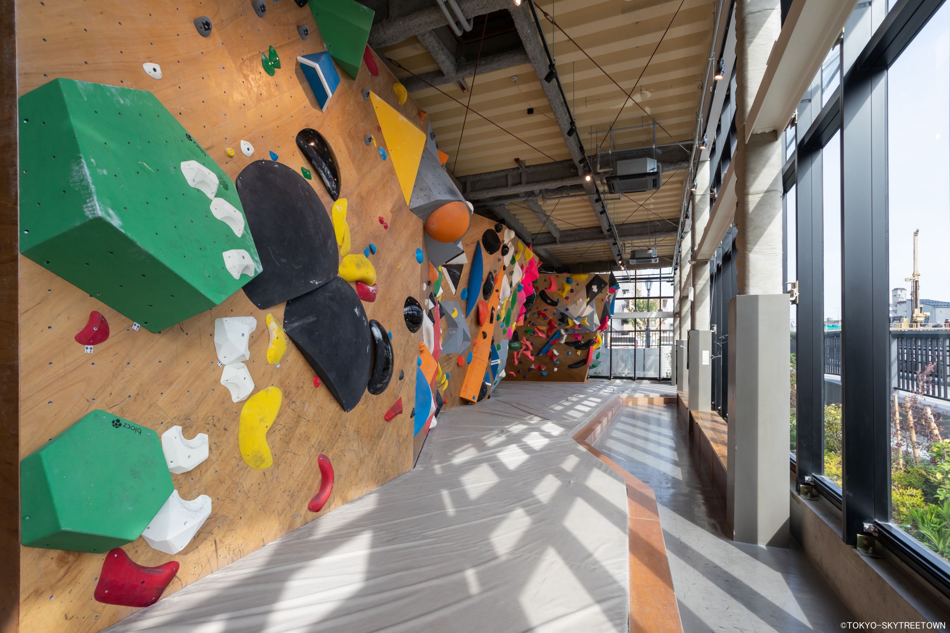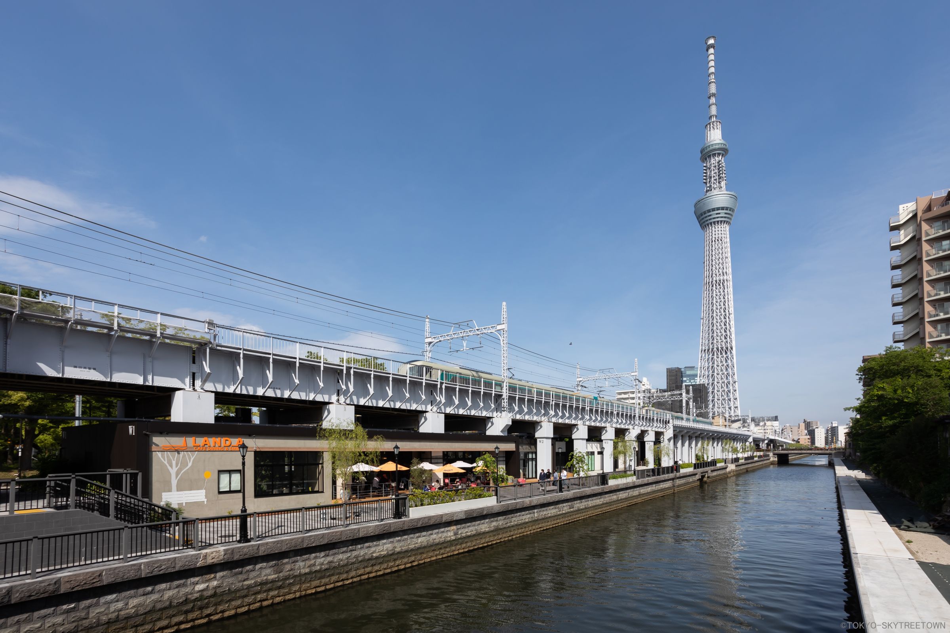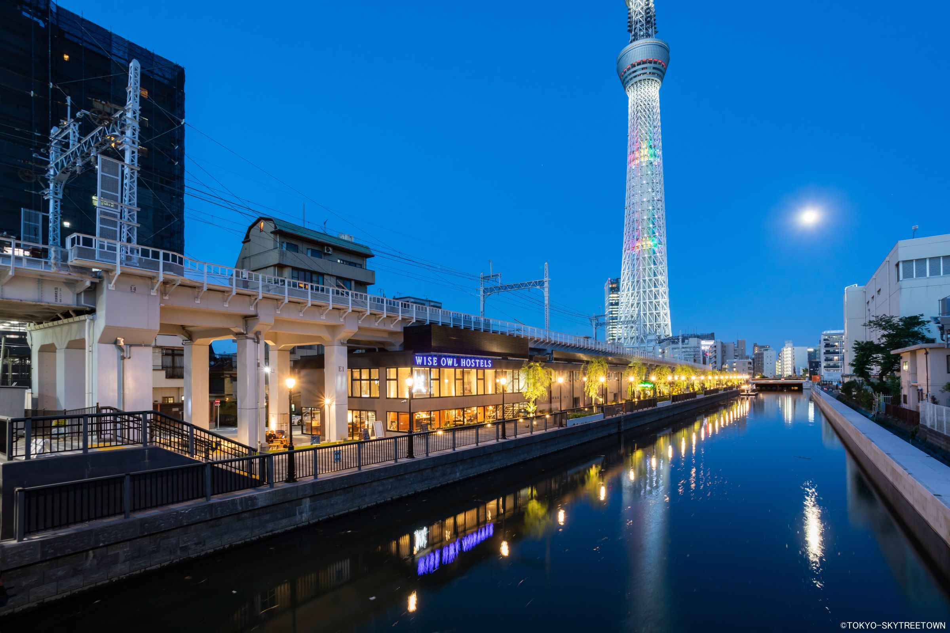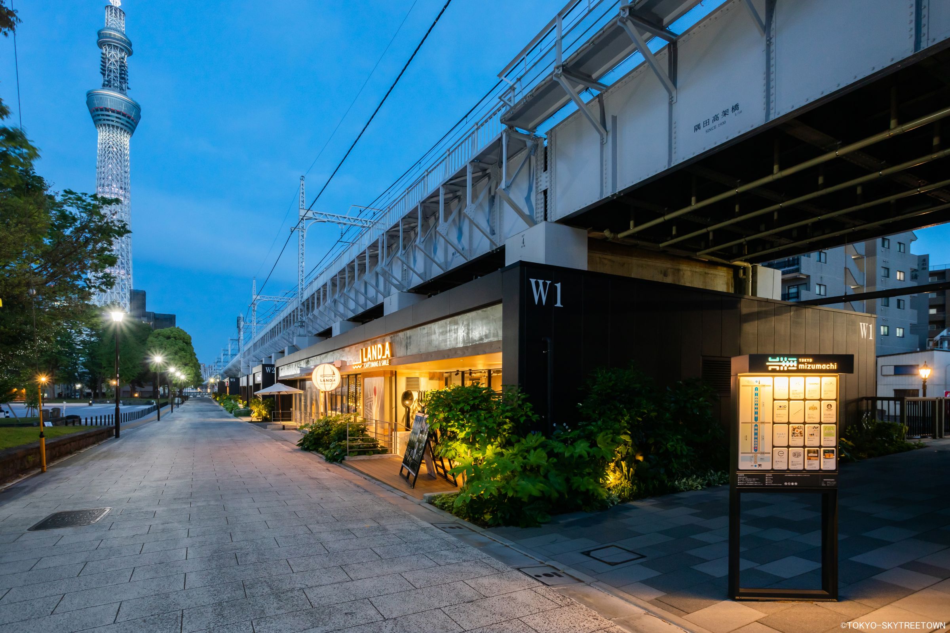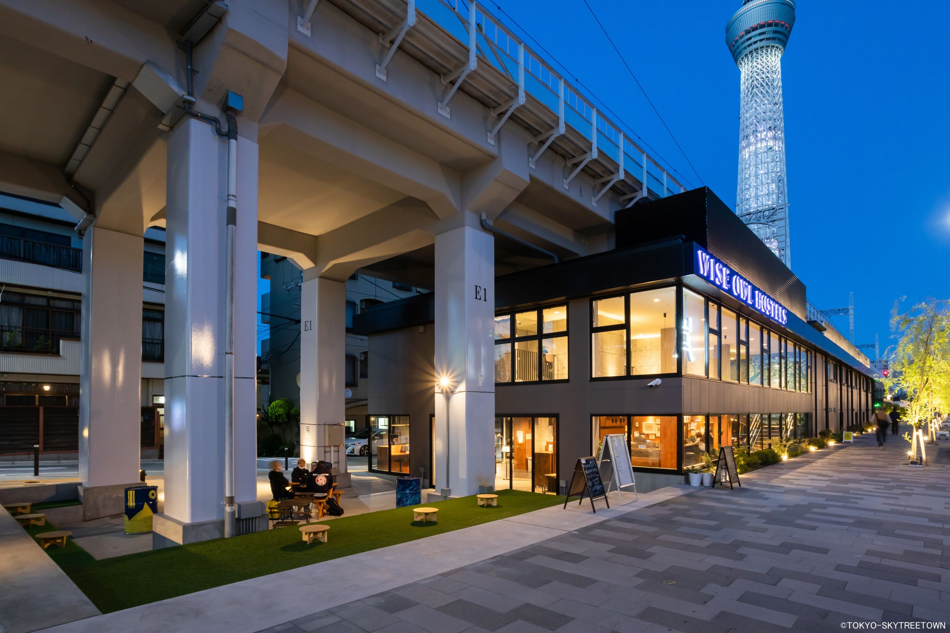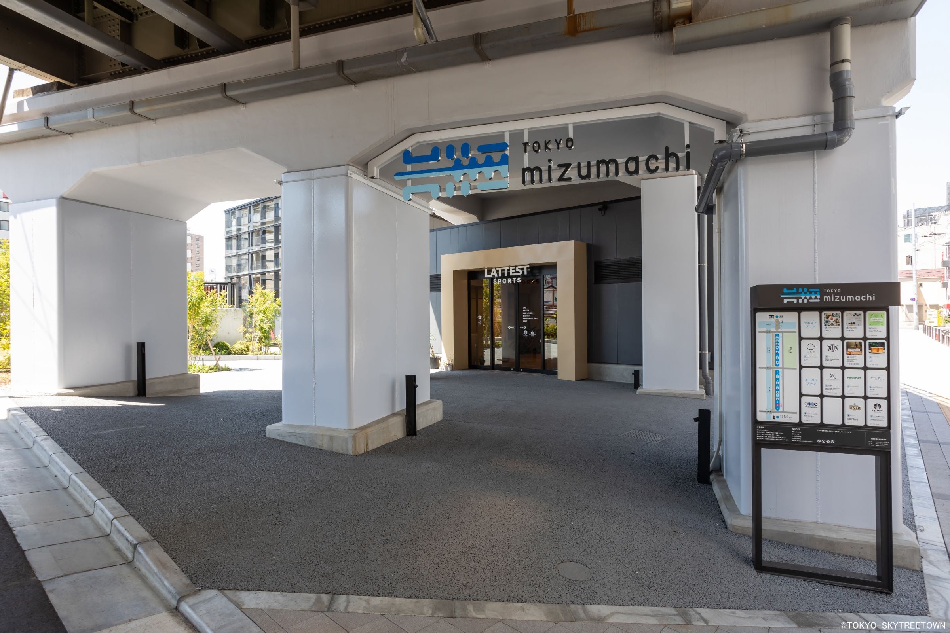A new area connecting Asakusa and TOKYO SKYTREE TOWN® has been created.
“Tokyo Mizumachi®” is a commercial facility under elevated railroad tracks, a collaboration between Tobu Railway Co., Ltd. and Sumida Ward.
Based on the concept of "Live to Trip-People, regions, and cultures come and go, spend time as if traveling, and travel as if living", there will be road-side players such as supporting players who are rooted in East Tokyo and players who want to have a base in East Tokyo. By creating a city called "Tokyo Mizumachi®" as a collection of small individuality centered on players, it will be linked with Asakusa and Tokyo Sky Tree, and will be a fusion of [community-based x tourism and leisure consumption] as a sightseeing spot in this area. I aimed for
There was a need to create a space that would revitalize the flow of people between Asakusa and Tokyo Skytree, two major tourist hubs that represent Tokyo, and improve the value of the area in attracting customers.
On the north side of the site, Sumida Park is being redeveloped, and on the south side, a promenade along the shore of the Kitajukken River is being constructed, and the Tokyo Mizumachi® project, which is located between them, aims to seamlessly connect these rich environments without separating them. This created circulation and synergistic effects, maximizing its appeal as a water-friendly community space.
Through repeated discussions with the Sumida Ward Landscape Advisor, we promoted the creation of a landscape that harmonizes with the surrounding cityscape.
As a general rule, the color plan is based on the Sumida Ward Landscape Plan, and the traditional color associated with Asakusa, called Aisumicha, which is close to the color of black ink, is used as the unified color for the facility environment.
In order to create an ever-changing streetscape where people can enjoy a leisurely stroll, three patterns of architectural designs were randomly combined, and the façade lines were not arranged in a straight line, but were deliberately shifted back and forth.
In addition, by dividing the architectural volume, through paths are set up everywhere to enhance the ease of movement between the park and the waterfront.
By utilizing 3D space simulation with BIM, we have made it possible to verify the space experience in advance and strengthen leasing activities.
- open
2020
- location
Tokyo
- client
Tobu Railway Co., Ltd.
- *NAU (NOMURA ARCHITECTS UNIT)
This is a concept design team that expands NOMURA 's spatial domain, starting from the function of "architecture."
What's NewSearch by new achievements
- TOP
- Achievements
- Tokyo Mizumachi®
Please contact us using the button below if you have an inquiry, want to request a quote or request documents.
We have created a separate “FAQ page” that lists the most common questions we are asked.
Please take a look at this page if you have a question.
