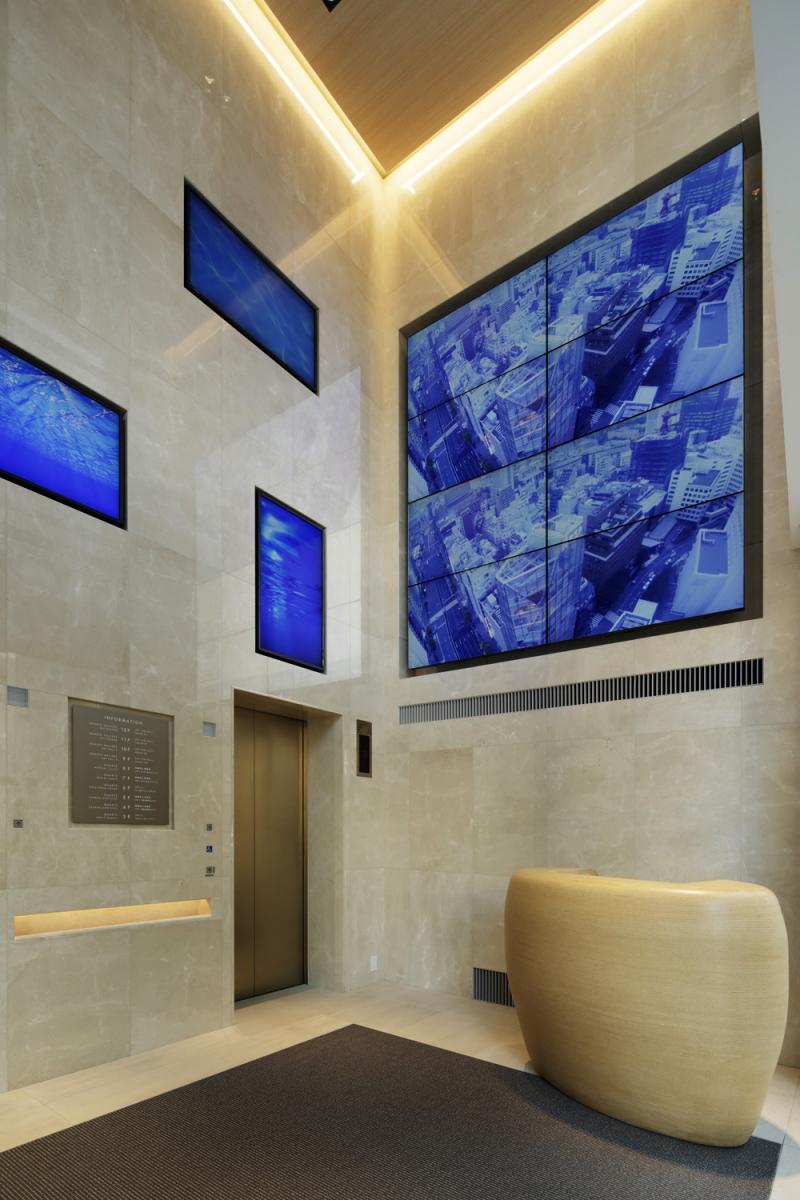[Outline of the project]
An interiors design project for a comprehensive medical and beauty building consisting of 12 floors.
The interior concept design concept was "a 'fluctuation' that people find comfortable." By making use of the existing architecture and incorporating fluctuation elements such as "ripples in water," "moving light," and "sunlight filtering through the trees" into concept design, we established a new standard for medical facilities, similar to going to a high-quality spa.
[Project members]
Direction: Ryu Kosaka / Sales and project management: Hisayasu Takenaka / design, layout: Takaaki Tani, Shohei Urata
- open
2015
- location
Tokyo
- client
Medical Corporation Tokushinkai Group
- solution
concept design, schematic design, design supervision
- Award
Winner of the Encouragement Award at the 35th Display Industry Awards 2016 and the Japan Space concept design Awards 2016
What's NewSearch by new achievements
- TOP
- Achievements
- Tokushinkai QUARTZ TOWER
Please contact us using the button below if you have an inquiry, want to request a quote or request documents.
We have created a separate “FAQ page” that lists the most common questions we are asked.
Please take a look at this page if you have a question.





