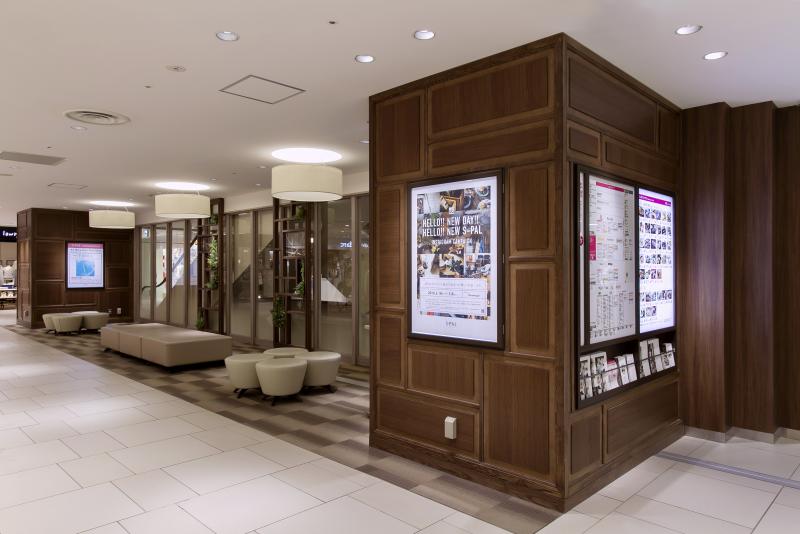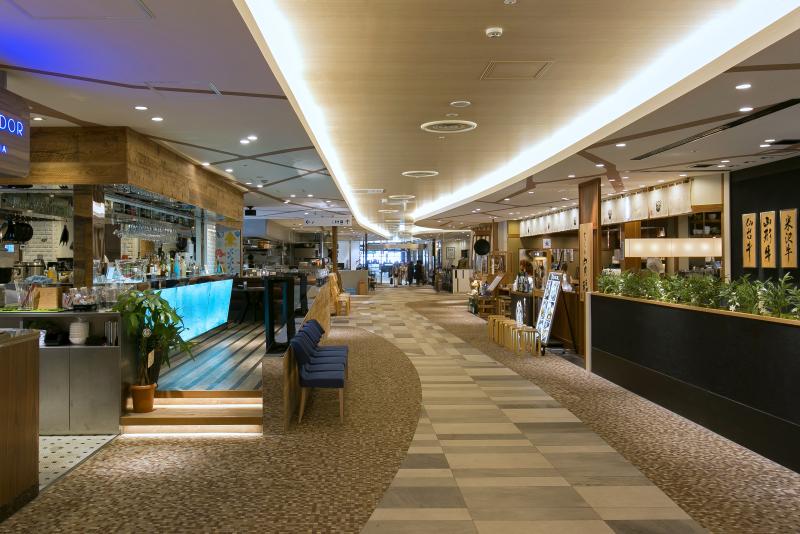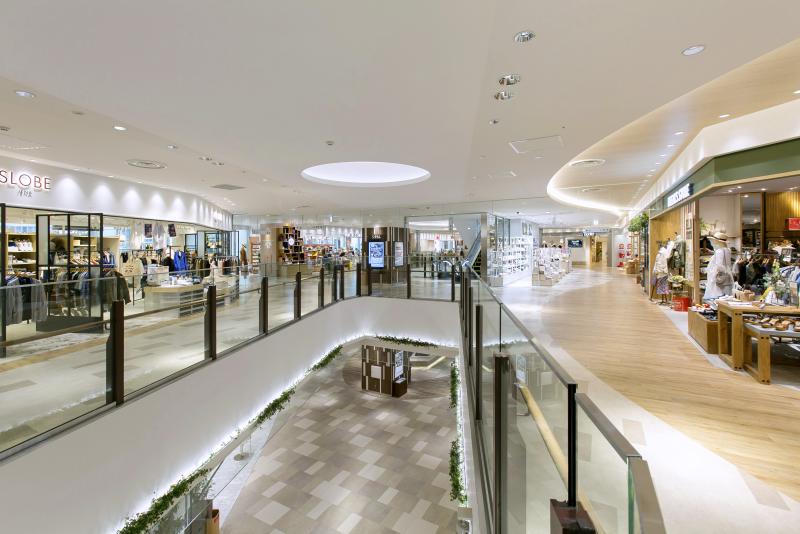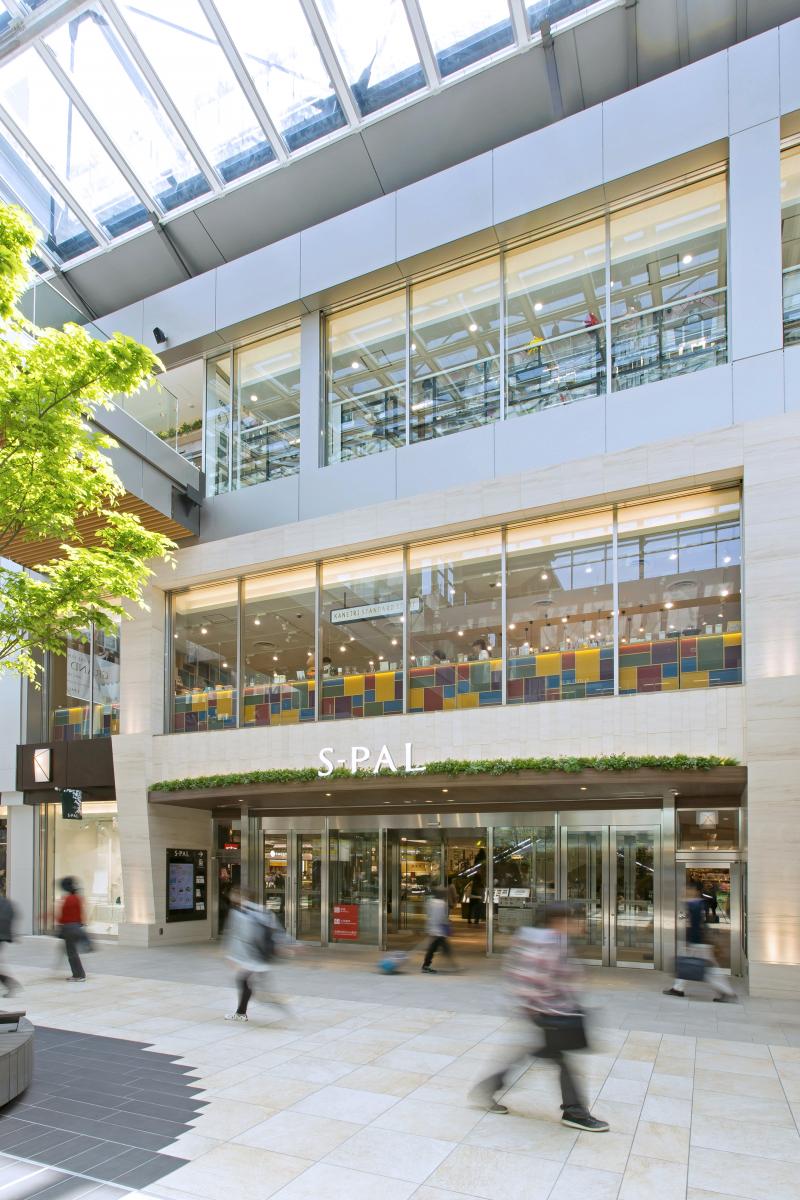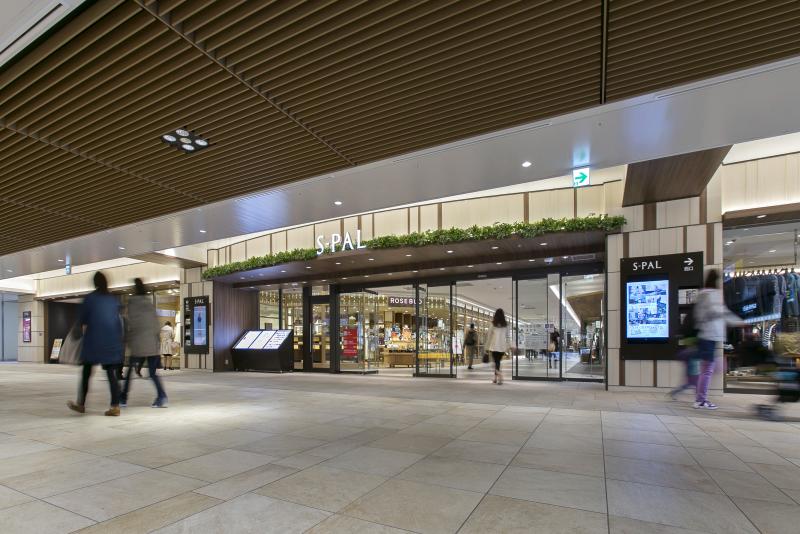overview
In conjunction with the expansion of the East-West Free Passage in the Sendai Station Renovation Project, we promoted environmental design in the facility for the new East Wing expansion of the Espal Sendai Store East Wing and the renovation of the existing building schematic design under design administration of JR East, which is in charge of design administration. The plan was to expand the floor space of Stellnet I T and grand open the 2nd and 3rd floors of the main building in March 2016, and to open the 1st floor of the main building in March 2017 and Stellnet II in June 2017. We assisted working drawings and construction operations for the first three floors of the main building and schematic design for Stellne.
Issues/requests
A road for people connecting the east and west, a north-south railway that promotes regional exchange, a place where people cross paths for various purposes such as work, play, and travel. The challenge was how to connect this city with this facility.
solution
The environmental concept was Forest Park, and we aimed to create a place where the town and station were integrated into one large park, creating a natural atmosphere and feeling as if one were strolling through a forest. We aimed to create a new concept design by fusing and coexisting the best of tradition and modernity, nature and city.
project member
Basic information
- open
2016
- location
Miyagi Prefecture
- client
Sendai Terminal Building Co., Ltd.
- solution
design, layout, sign and graphic concept design, environmental design, design supervision, design management, environmental features, building execution
- Award
Selected for the "Japan Space concept design Award 2017"
What's NewSearch by new achievements
- TOP
- Achievements
- S-PAL Sendai (Main Building/East Building)
Please contact us using the button below if you have an inquiry, want to request a quote or request documents.
We have created a separate “FAQ page” that lists the most common questions we are asked.
Please take a look at this page if you have a question.
