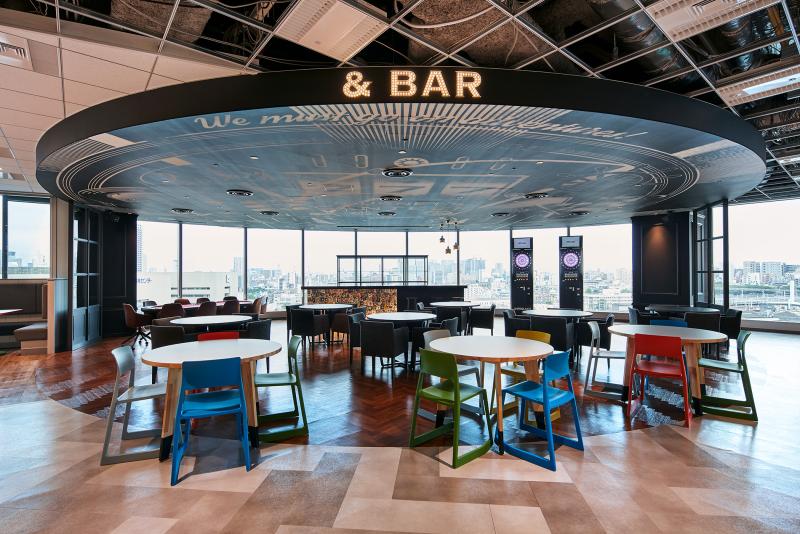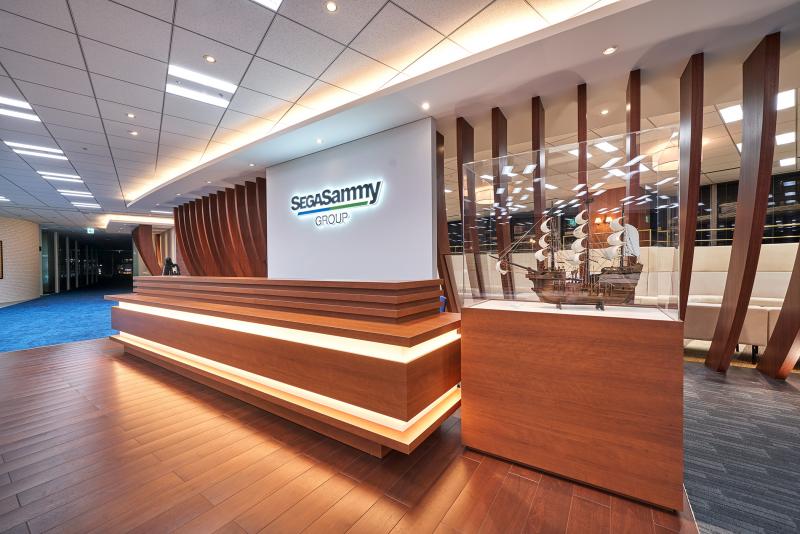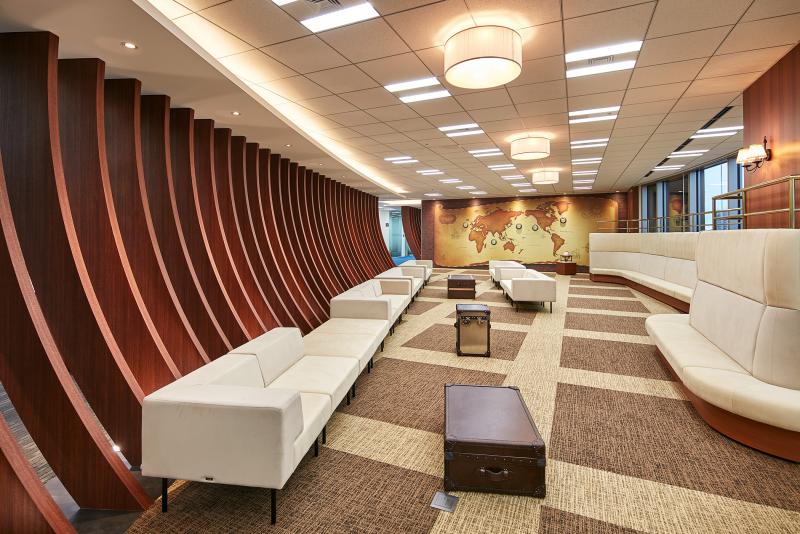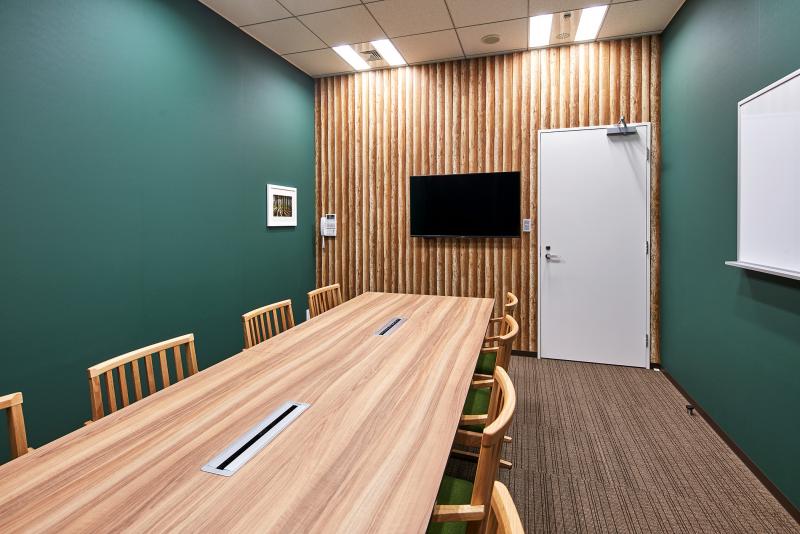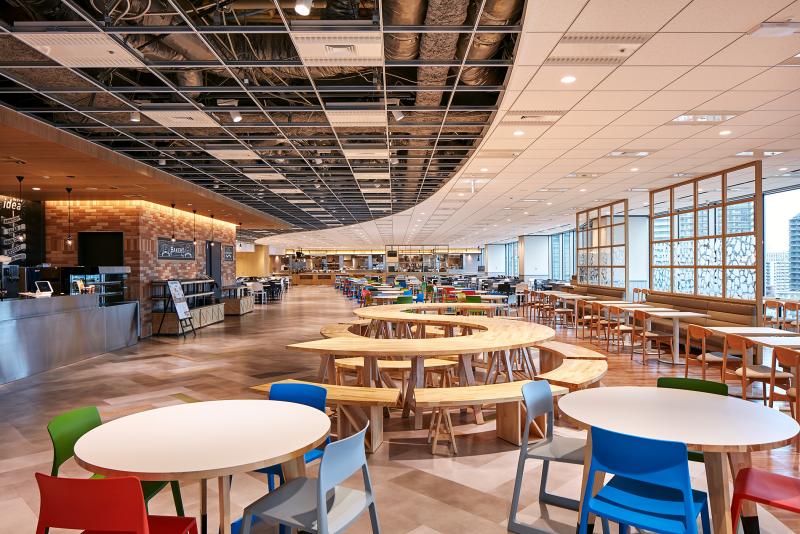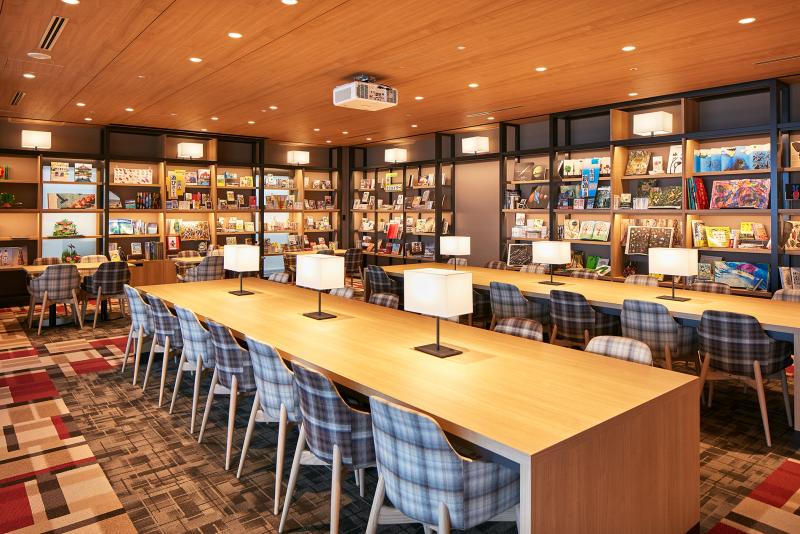Sega Sammy Group Headquarters Relocation Project
[Project Description]
JOURNEY OF SEGASAMMY
`` SEGA SAMMY will continue to travel, pursuing the dreams and excitement of our customers.
1) [Reception/meeting room area] A reception lounge that arouses curiosity about travel, and a meeting room where you can travel around the world and encounter new discoveries every time you open the door.
2) [Cafeteria area] A place for food-centered communication where employees can “enhance their individuality and abilities and meet playfulness”
■ History of Headquarters Relocation
Headquarters relocation project to consolidate the headquarters functions of 20 group companies and 6,500 employees into a new office with the aim of promoting efficient group management, strengthening cooperation between businesses and creating synergies by revitalizing personnel exchanges.
[Customer issues/requests]
A new communication style within the company
■ Create situations by meeting new people
■ Encouraging work style reforms, transforming and revitalizing brand image
【solution】
■ Construct a place that induces a variety of communication, from a personal private space to a space where you can brainstorm
■ “Three functions” “Increase sensitivity” x “Comfort” x “Vitalization of communication” = Improve motivation and productivity.
A place to eat with strangers side by side, communal tables and counters provide a place for casual communication,
Create situations where creative communication is born by meeting new people
<Our project members>
[Planning and concept design] Arata Takahashi, Nobuaki Ban, Hiroyuki Kanai, Fujie Suzuki
Node Yoshiyuki Shimizu, Erika Takeuchi, Motoya Kawasaki
[Production] Kenji Takegawa, Yuta Shirahata
[Sales and Project Management] Kiyoshi Toyama, Ryota Iwaki, Mai Kono
- open
2018
- location
Tokyo
- client
SEGA SAMMY HOLDINGS CO., LTD.
- solution
Planning, space concept design, design, schematic design, working drawings, tenant interior design, design administration, interior administration, signage and graphic concept design, exhibit execution, interior execution, building execution, operation, management, design supervision, furniture and fixture manufacturing, environmental features
What's NewSearch by new achievements
- TOP
- Achievements
- Sega Sammy Group Headquarters Relocation Project
Please contact us using the button below if you have an inquiry, want to request a quote or request documents.
We have created a separate “FAQ page” that lists the most common questions we are asked.
Please take a look at this page if you have a question.
