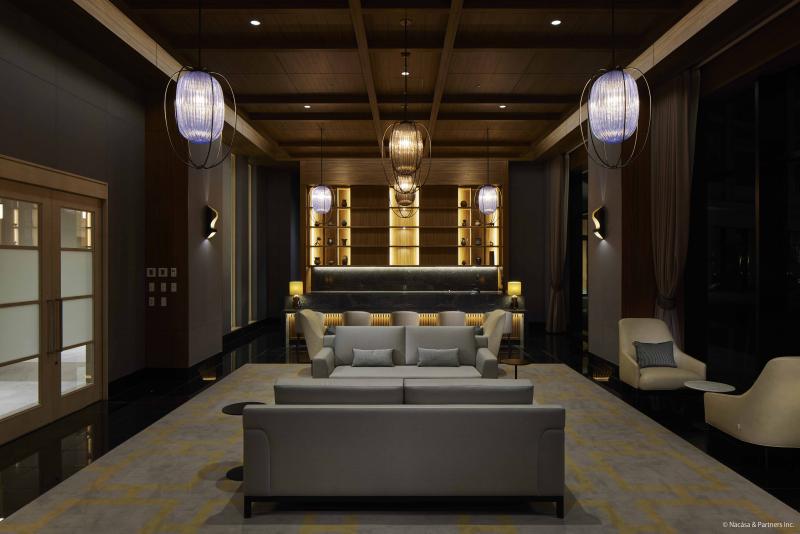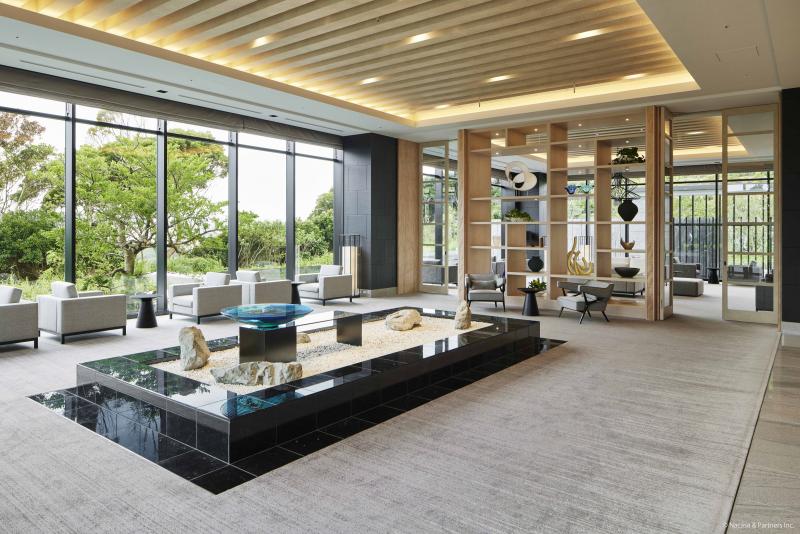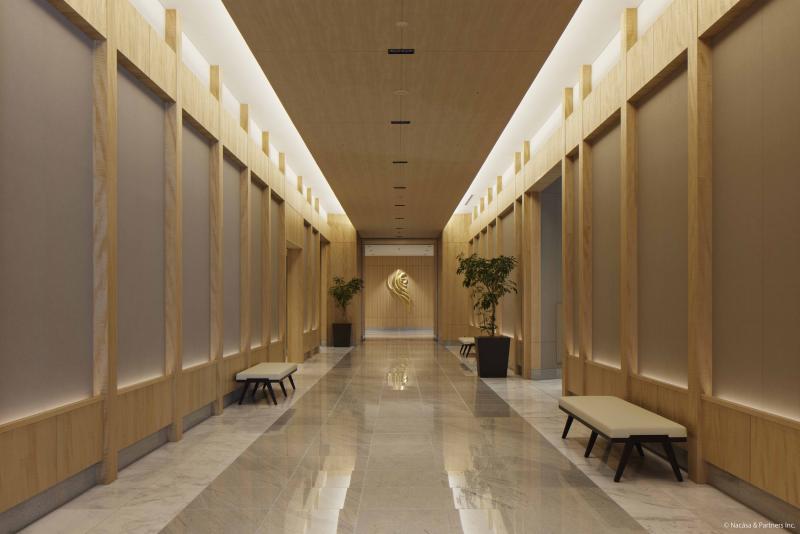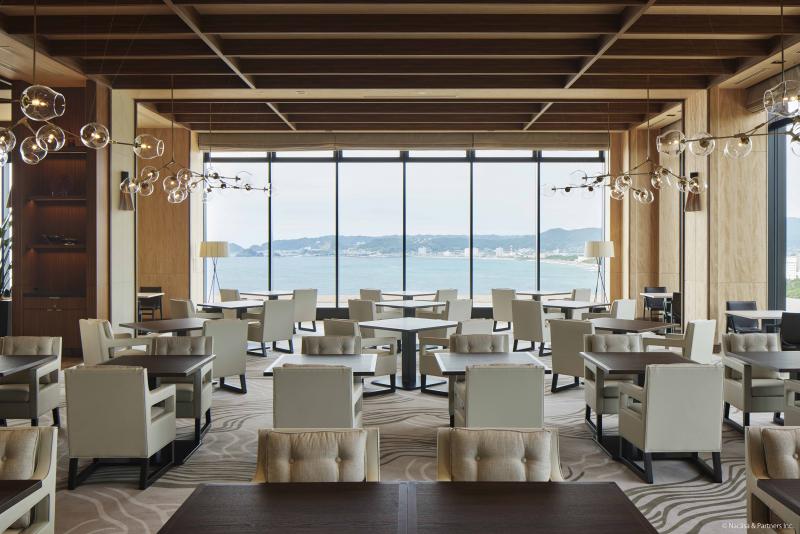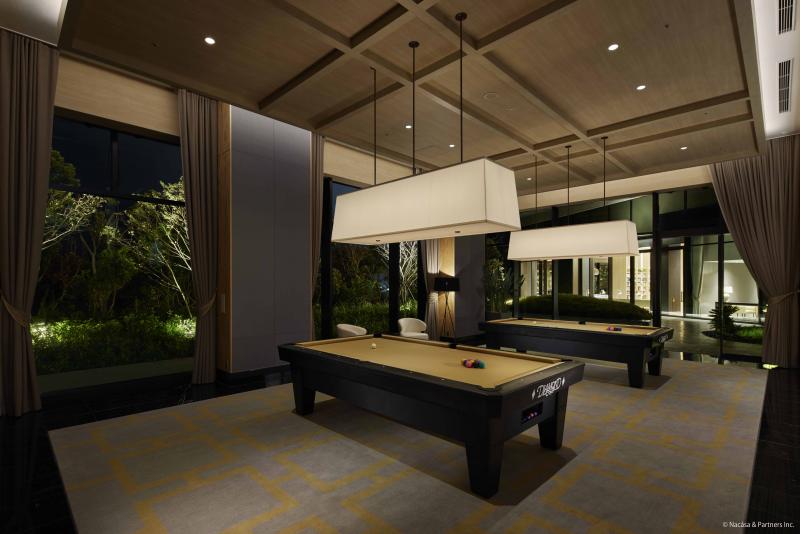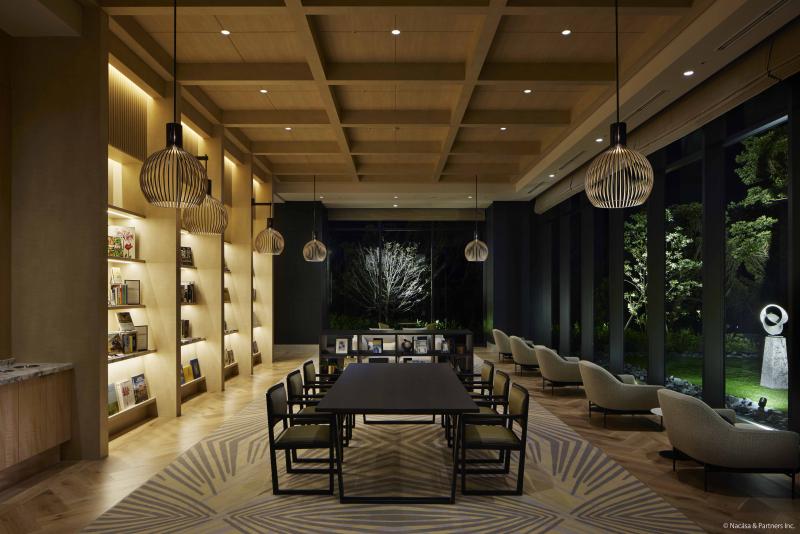Park Wellstate, developed by Mitsui Fudosan Residential, is a service residence for seniors that aims to enable mature, active seniors with diverse values to live a new stage of life in a more free, fulfilling and true to themselves way.
Park Wellstate Kamogawa, the second property following Park Wellstate Hamadayama, was built in Kamogawa City, Chiba Prefecture. It is a 22-story building with capacity for approximately 470 units. It has been partnered with the medical corporation that runs Kameda General Hospital in the same city and will be a high-added-value facility with leisure functions within the premises. Our company was responsible for the common areas such as the lobby/reception, promenade, club lounge, and restaurant.
[Social issues/customer issues/requests]
The land where this facility was built, Kamogawa, was originally a hilly area covered in forest with a rich ecosystem. In the 1990s, it was used as a quarry, the trees were cut down, and the rock surface was left exposed, resulting in the loss of natural environment. From the perspective that the natural environment is the foundation for a healthy and fulfilling life and improves the quality of life for seniors, the aim was to create a home that would allow the senior residents to spend their time and lives in a fulfilling way while restoring nature.
[Solution]
To solve this problem, we used light-toned white sycamore veneer as a finishing material in the interior space to create a warm and welcoming shared space.
In addition, the height of the built-in washstand was set lower than usual to suit seniors, and the corners and edges were chamfered with a rounded edge. The flooring is finished with stone veneer, carpet, and narrow joints to avoid creating steps in the flooring, and we have taken care to prevent people from tripping over steps, concept design a safe and friendly environment for seniors.
The artwork was also selected in keeping with the former quarry site and the Kamo River area, using local crushed stone and installing artwork that expresses the charm of the Kamo River area, allowing visitors to feel the local climate and culture.
<Our project members>
[Sales/Project Management] Naoki Murata
[design, layout] Common area concept design and supervision: Michio Matsuzaki / Artwork coordination: Misa Sanjoba, Wataru Tajiri
[Production and construction] Masato Takeuchi, Shusuke Hoshino, Keiichi Yamazaki, Shogo Yasunaga
- open
2021
- location
Chiba Prefecture
- client
Mitsui Fudosan Residential Co., Ltd.
- solution
design, layout, design supervision, building execution, FF&E (art and window treatments) selection and installation
What's NewSearch by new achievements
- TOP
- Achievements
- Park Wellstate Kamogawa
Please contact us using the button below if you have an inquiry, want to request a quote or request documents.
We have created a separate “FAQ page” that lists the most common questions we are asked.
Please take a look at this page if you have a question.
