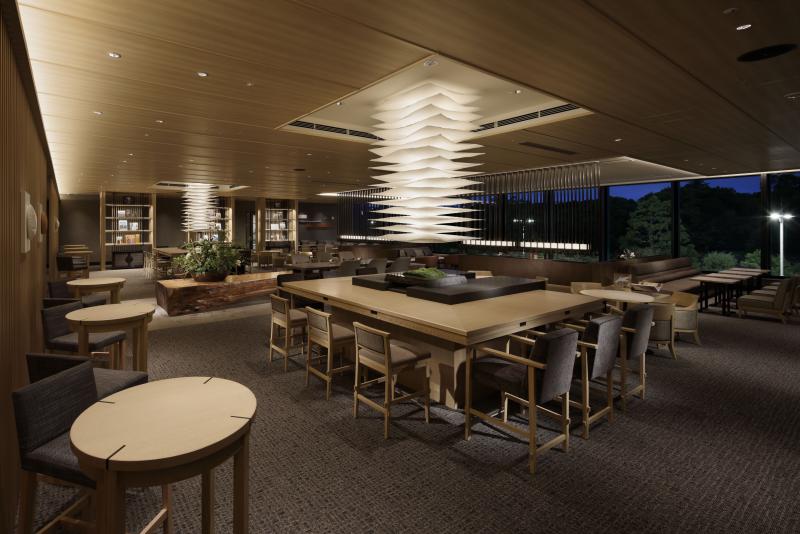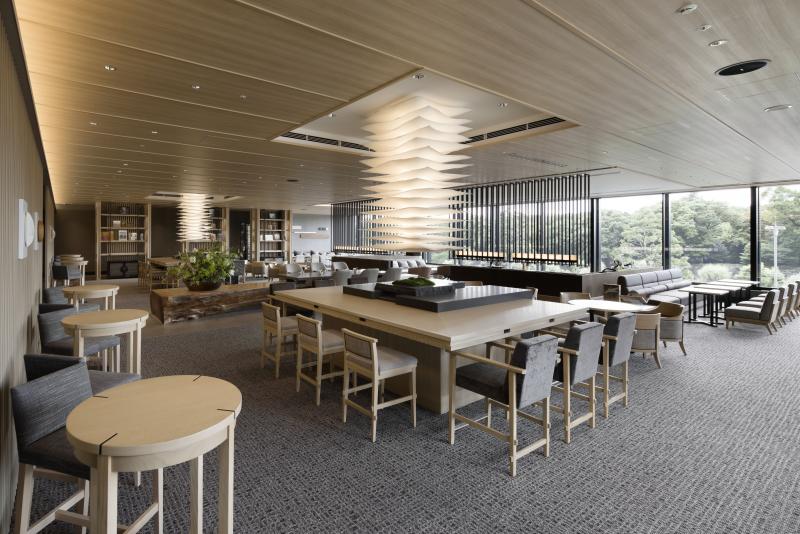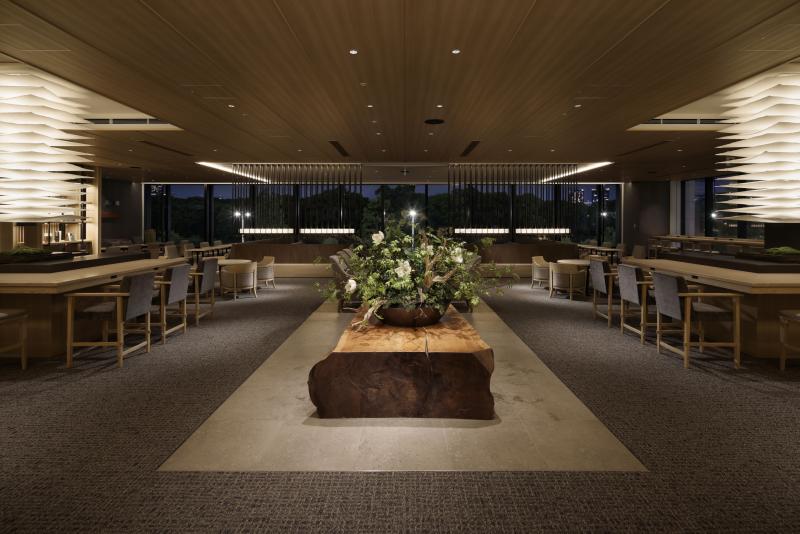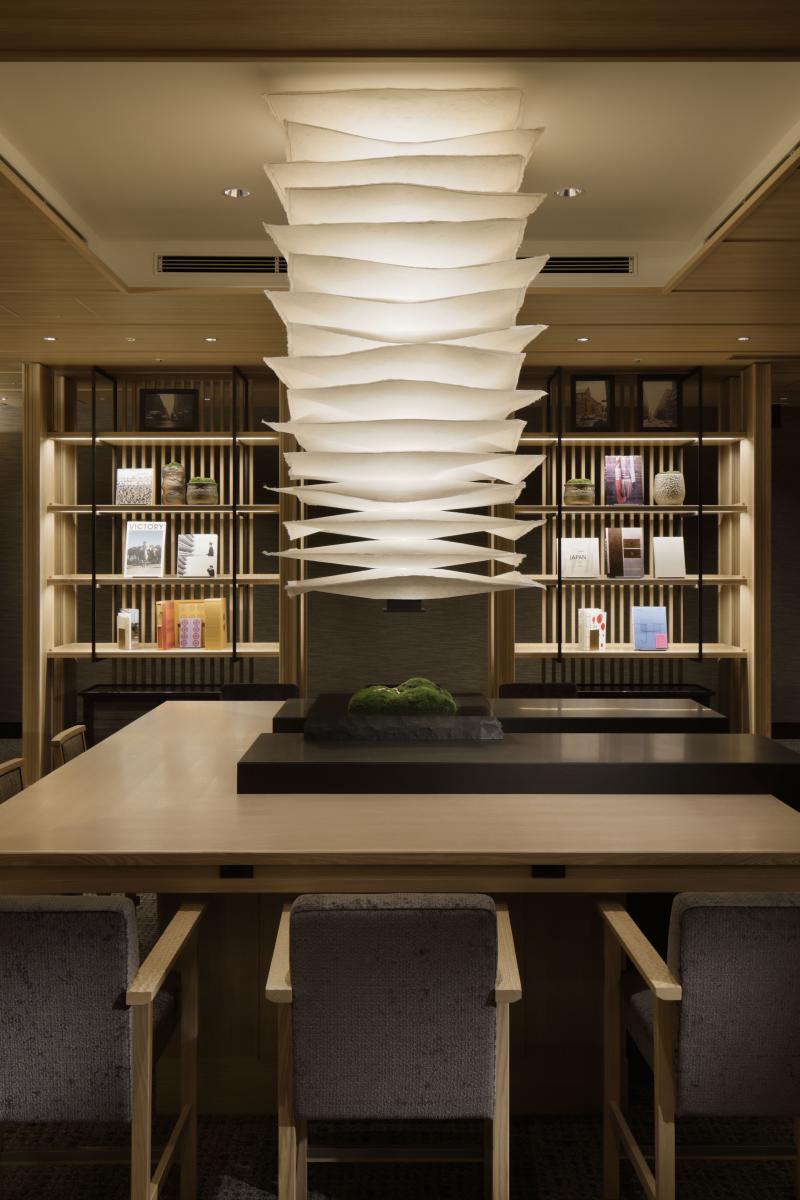overview
[Outline of the project]
A plan was established to establish a new business support lounge within the Otemachi Park Building, which houses serviced apartments and other facilities, with the aim of developing business support facilities to strengthen the functions of Marunouchi, an international business center.
[Customer issues]
As this is a business support lounge, the issue we considered was what kind of features would be needed to enable the office workers working there to enjoy a more fulfilling work life.
In terms of concept design, we were also faced with the challenge of how to convey a sense of class in concept design in the elegant Marunouchi area, while also taking into account the relationship with the historical landscape centered around the Imperial Palace.
【solution】
Additional features of the lounge include work booths, telephone booths, men's and women's nap rooms, a fitness center, men's and women's shower rooms, and a nursery school, making it a facility that supports the various working styles of office workers.
In terms of concept design, traditional Japanese elements and spatial creation techniques were elevated to a contemporary concept design, creating a high-quality, Japanese-modern space that harmonizes well with the historical landscape.
<Our project members>
[Direction] Ryu Kosaka
[Sales/Project Management] Hisayasu Takenaka
[concept design] Hirosuke Sasaki and Shohei Urata
[FF&E] Kaori Sano
[Design] Kiwami Okamoto and Masataka Myonaka
[Production and construction] Katsue Iwakura and Norihiro Uriita
Basic information
- open
2017
- location
Tokyo
- client
Mitsubishi Estate Co., Ltd.
- solution
design, layout, planning, production and construction
What's NewSearch by new achievements
- TOP
- Achievements
- Otemachi Park Building Business Support Lounge
Please contact us using the button below if you have an inquiry, want to request a quote or request documents.
We have created a separate “FAQ page” that lists the most common questions we are asked.
Please take a look at this page if you have a question.




