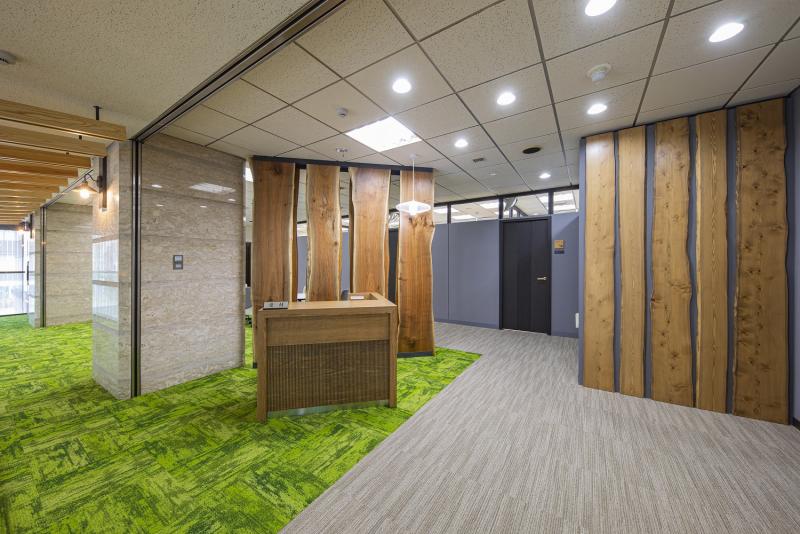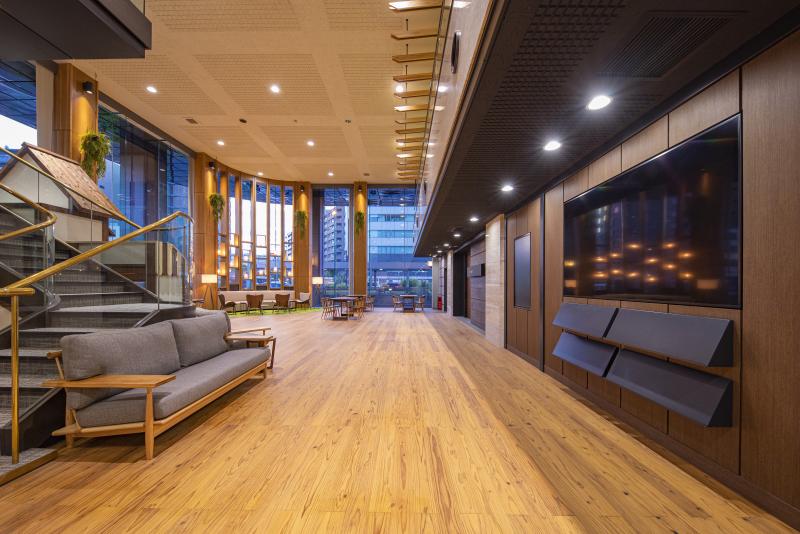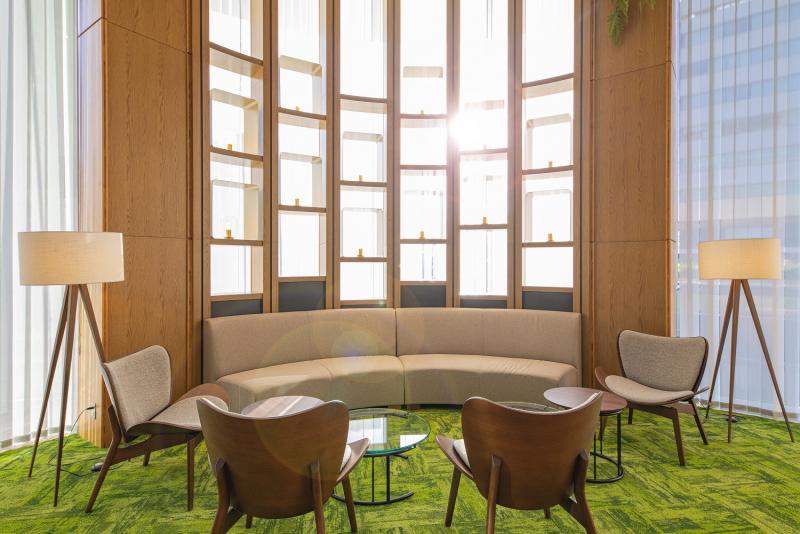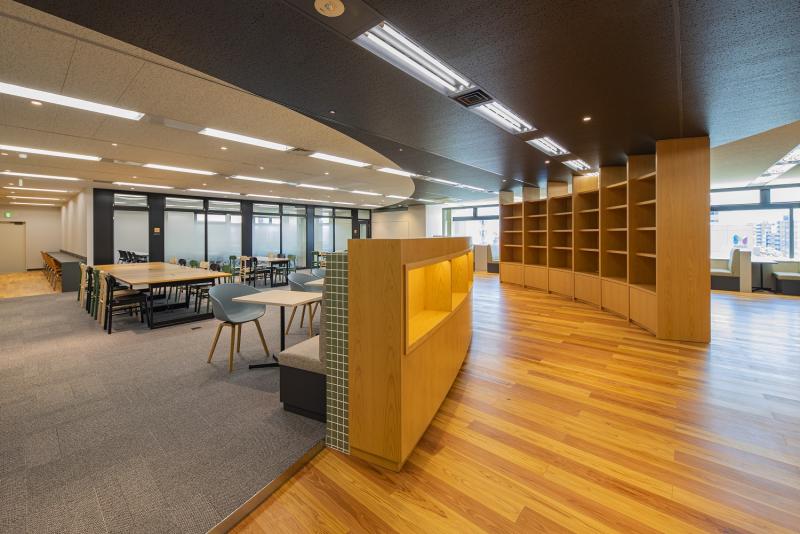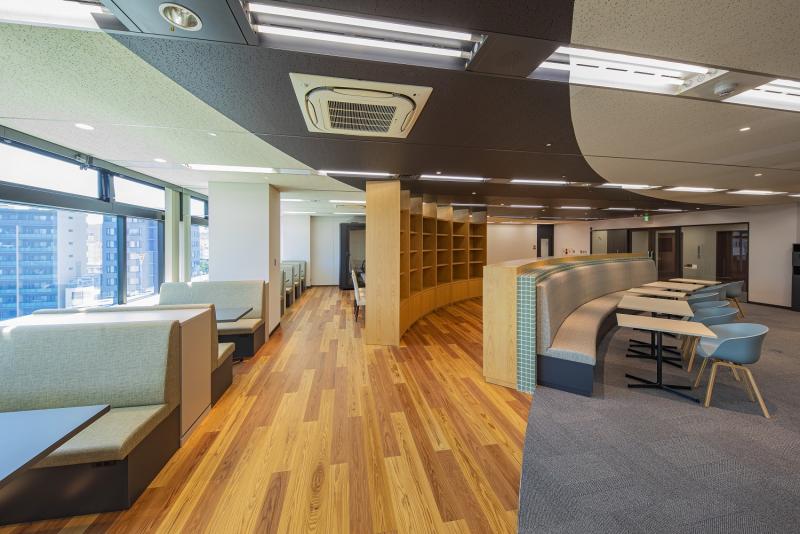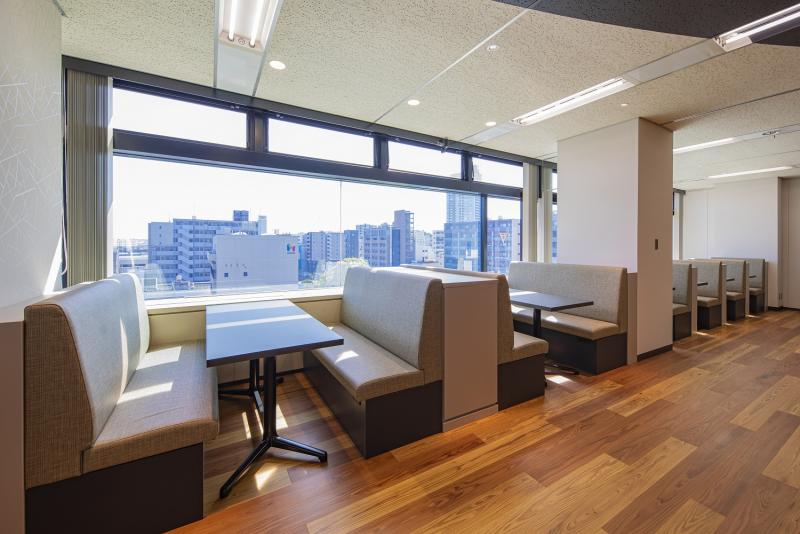This was a Head Office renovation project to celebrate the 70th anniversary of the founding of NICE Co., Ltd., a distributor of lumber and building materials. Our company was selected as the result of a proposal competition.
Based on the concept of "knowing trees and communicating about trees," we aimed to create a base where wood specialists can gather and create a sustainable cycle centered on wood, thereby "contributing to the creation of a bright society with trees" that can further invigorate the distribution of wood.
The first and second floors, where visitors are welcomed, and the eighth floor, which contains the reception room, are seen as places that can appeal to customers, and were concept design using NICE's original wood products as materials.
In the lobby, dynamic wooden columns stretch up to the high ceiling and vertical blinds made of lace are attached to the large glass windows, gently blocking out views from the outside world, and scattered glass lamps create the illusion of sunlight filtering through the trees, creating a hospitality space that makes the most of the large space.
On the seventh floor, where employees gather, we have set up a conference room and a reading corner, making it a place for artisans to gather and browse technology, so that they can enjoy and spontaneously engage with "trees." By creating spaces for concentration and spaces that encourage active communication, we have created a flexible space configuration that caters to the working style of each employee.
[Social issues/customer issues/requests]
The specific requests for this renovation were to share concept design and values that symbolize sustainability, such as "carbon-free and wood-based," and to create an office environment that improves communication during the COVID-19 pandemic.
[Solution]
In order to realize our strong desire to use wood, we communicated closely with the project managers at NICE and those at their own factory, and proceeded with concept design while deciding on the materials and color of the wood.
The communication area for employees is intentionally designed without boundaries, with soft partitions such as curved bookshelves, family-style benches, and solo desks that allow employees to concentrate on their work. The OA floor allows for flexible working styles.
[Customer feedback]
NOMURA was in charge of the project, and we were able to create a hospitable space reminiscent of a high-quality, relaxing hotel lobby, something we would never have come up with on our own.
This time, Nomura Co., Ltd. used a variety of their own products and tree species as materials. What could have easily been a disjointed impression was exquisitely harmonized with the characteristics of the tree species and the space, achieving a wooden renovation befitting a company with roots in "wood." We are extremely grateful to NOMURA for this achievement, which was made possible by their high level concept design and technical ability.
<Our project members>
[Developer] Takuya Kitai
[Sales/Project Promotion] Takuya Kitai, Midori Nakayabu, Masataka Yoshii
[design, layout] Sachiko Taibichi, Nao Hiura
[Production and construction] Ryowa Hirowa, Nozomi Iwashita, Nohara Kikuchi
- open
2022
- location
Kanagawa Prefecture
- client
Nice Co., Ltd.
- solution
design, layout, sign and graphic concept design, design supervision, environmental features, interior execution
What's NewSearch by new achievements
- TOP
- Achievements
- Nice Co., Ltd. Head Office Renovation
Please contact us using the button below if you have an inquiry, want to request a quote or request documents.
We have created a separate “FAQ page” that lists the most common questions we are asked.
Please take a look at this page if you have a question.
