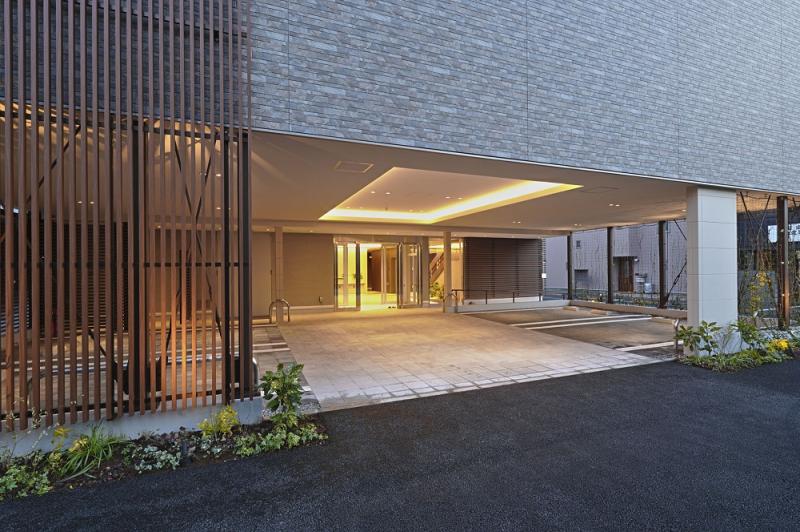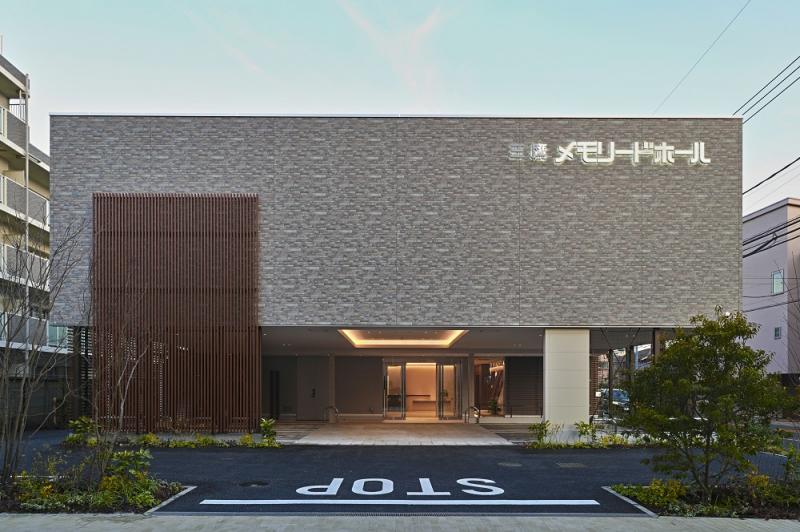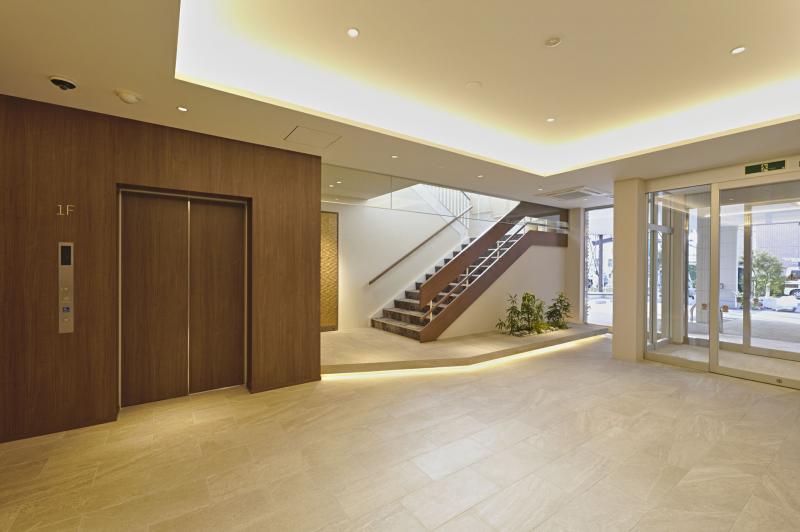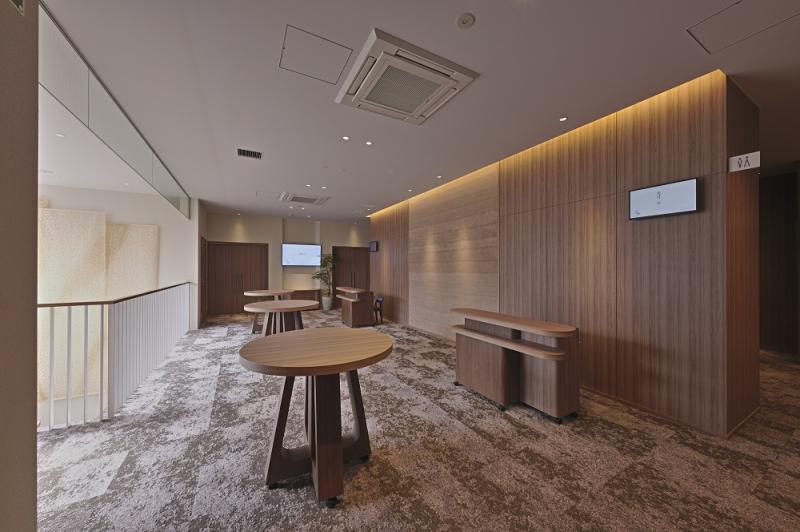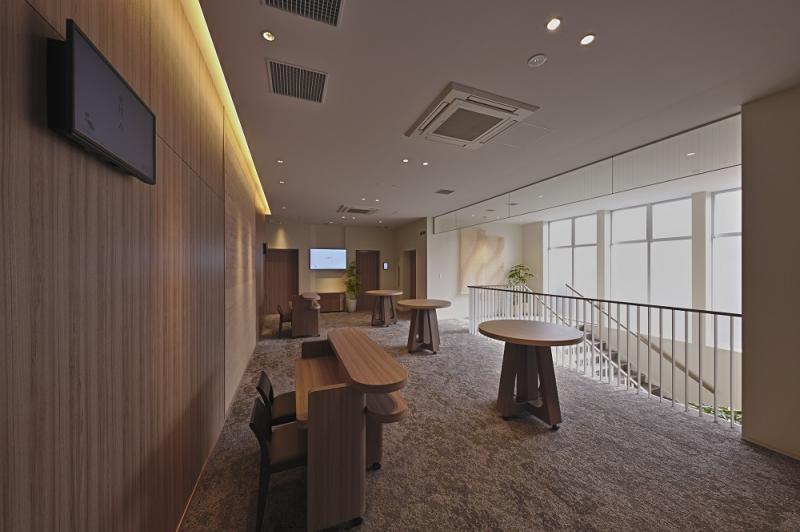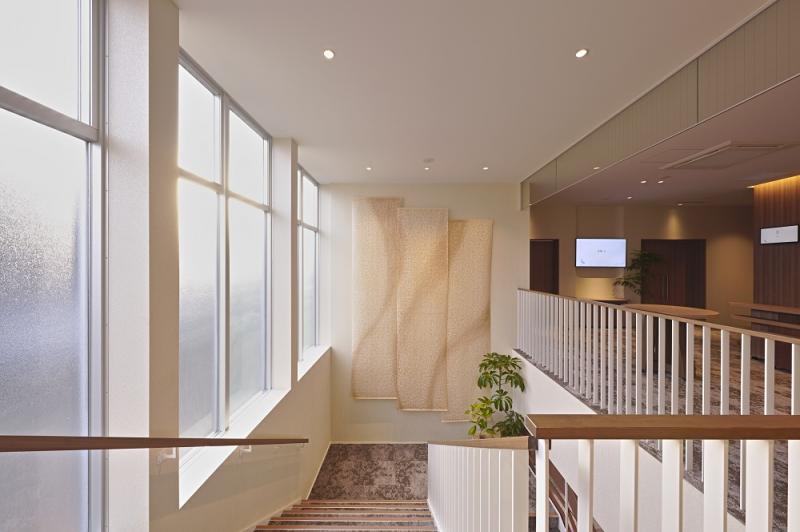overview
"A funeral hall that supports the local community"
This funeral hall in Mitaka, Tokyo is run by Memoryd Co., Ltd., a company that develops life support services including weddings, funerals, and other ceremonial events.
We were in charge of everything from architecture to interiors, FF&E, sign design, layout and construction. The facility is used for holding all funeral ceremonies and consists of two halls, a purification venue, a mortuary, a bathing room, a waiting room, and spaces for the funeral procession and parking.
The surrounding green and pleasant living environment was designed with the concepts of "a funeral hall that resonates with the town", "a mansion-like appearance with textured finishes", and "a welcoming space that continues from the outside to the inside". The low-rise green space was designed to welcome the local area, nature and light through the pilotis and openings, creating a spatial composition that blends in with the surrounding environment. The pilotis was also connected to the first floor entrance and the stairs to the second floor foyer, drawing in light from the second floor to the first floor, creating a composition that makes the exterior space seem continuous with the interior. interiors and FF&E were designed with the concept of "an organic space that embraces precious time spent with the deceased", concept design a calm and gentle impression that gently embraces the time that has been woven and accumulated.
At the same time, we aimed to create a funeral hall that would be close to the local community, both in terms of its hardware and software, while complying with Mitaka City regulations and explaining things to the local community.
[Social issues/customer issues/requests]
Because the funeral hall will be located in a residential area, consideration was required to be given to the neighborhood throughout both the hardware and software.
In addition, it is rare these days for wakes and funerals to be held over two days, with one-day funerals and family funerals becoming the norm. In addition, the number of attendees is being limited due to the effects of COVID-19, so we received a request for a space concept design could accommodate a small number of people in a short period of time.
[Solution]
In consideration of the neighbors, the low-rise building is set back from the road * and green spaces are provided to reduce the feeling of oppression, and the textured finish gives it an appearance like a mansion, minimizing the impression of a funeral hall as much as possible, allowing concept design to blend in with the surrounding residential environment.
The pilotis on the first floor is a softly partitioned space with wire greenery and louvers blocking the view, and is not hidden by walls, but instead takes in the surrounding environment.The facility was planned as a space where the facility's activities can be felt and where people can easily enter during events, making it recognized and understood by local residents.
At the same time, we aimed to create a funeral hall that is close to the local community, both in terms of its hardware and software, while complying with Mitaka City regulations and explaining things to the local community.
As a space concept design to accommodate short stays and small numbers of people, we focused on functionality to avoid a space that lacks warmth, and used organic finishes for interiors and FF&E to create a calm, gentle space.
*: Setback is to secure a certain distance from the boundary line of the land and build a building.
<Our project members>
[Sales/Project Management] Hironari Sakimoto
[design, layout] NAU: Yoichi Kawakami, Norio Koito, Wataru Sugimoto, Akane Watanabe / Kei Matsuzawa
[Signed] Tomomi Ito
[Production and construction] Keita Ide, Ryota Sakurai
Basic information
- open
2022
- location
Tokyo
- client
Memoried Co., Ltd.
- solution
design, layout, sign and graphic concept design, design administration, interior administration, environmental features, building execution, operation, management
What's NewSearch by new achievements
- TOP
- Achievements
- Mitaka Memoried Hall
Please contact us using the button below if you have an inquiry, want to request a quote or request documents.
We have created a separate “FAQ page” that lists the most common questions we are asked.
Please take a look at this page if you have a question.
