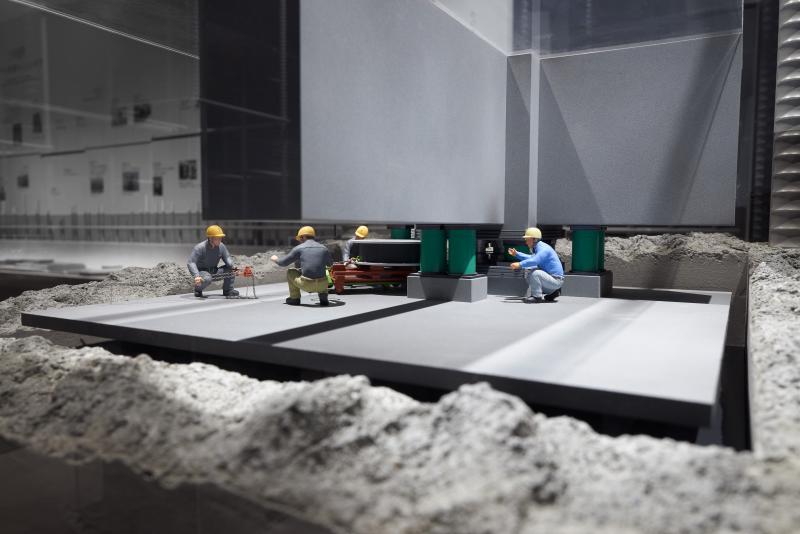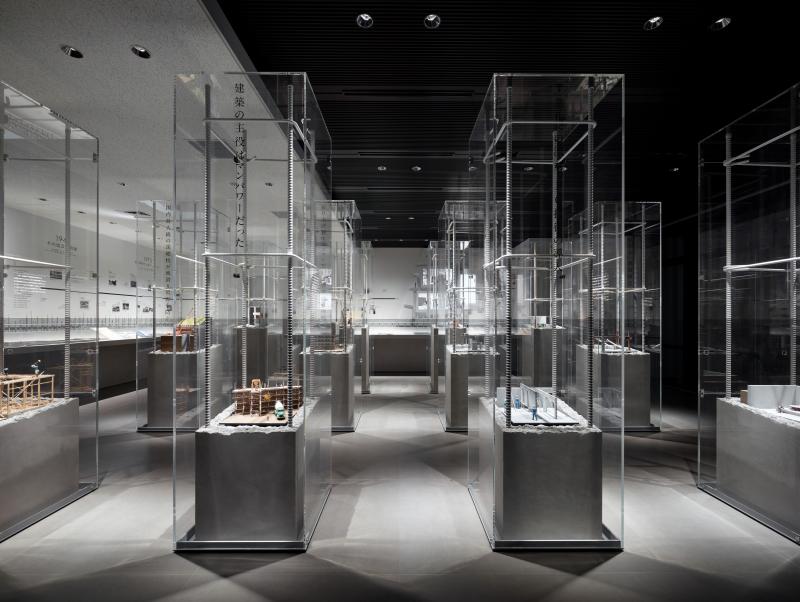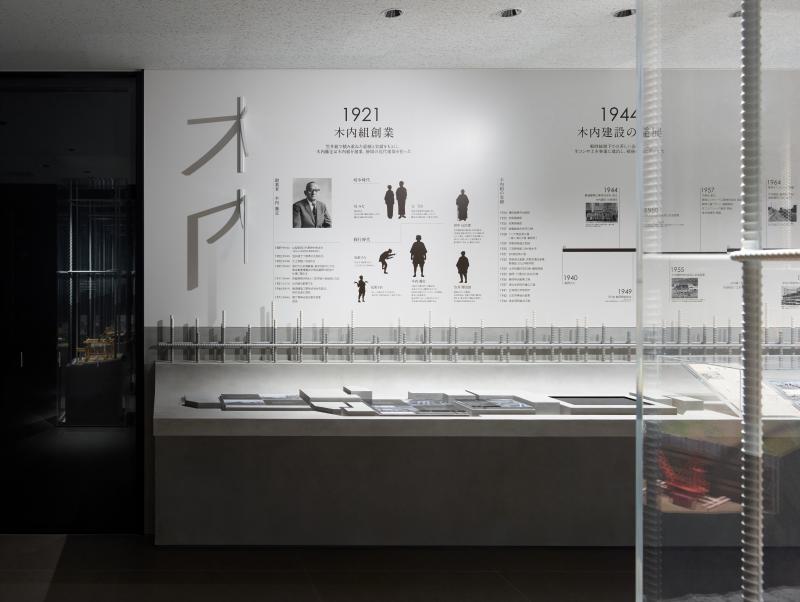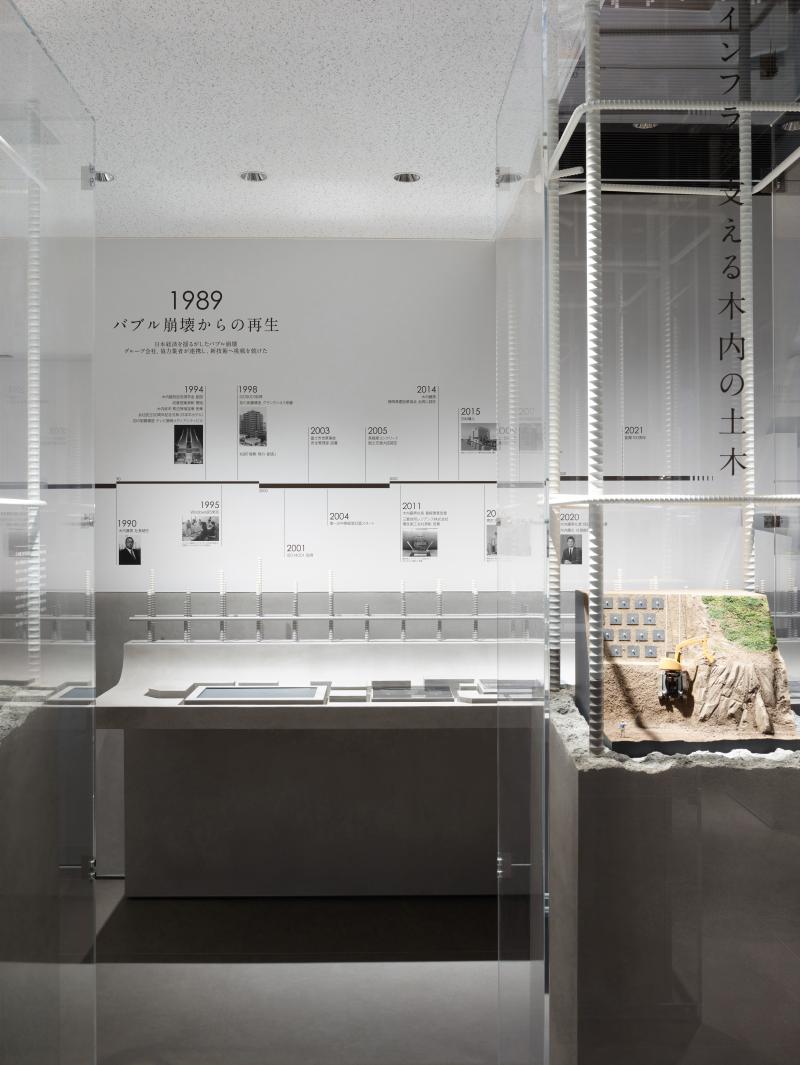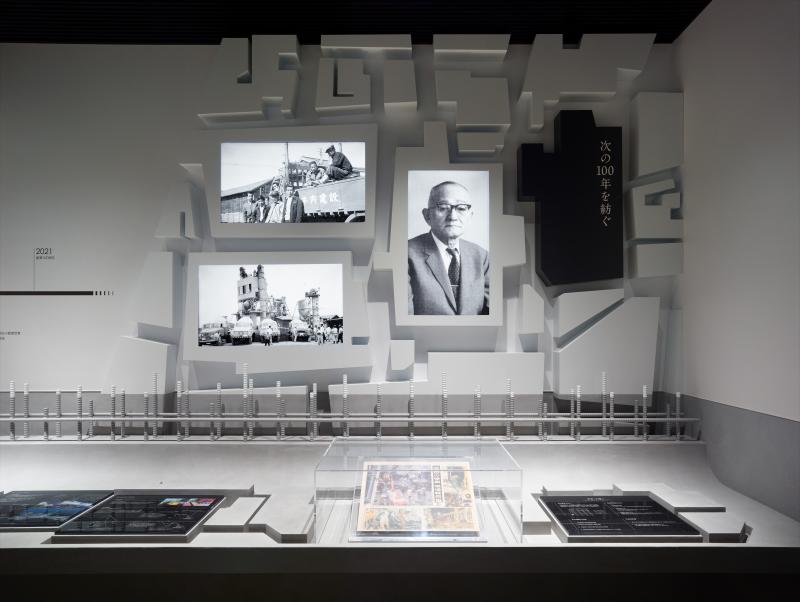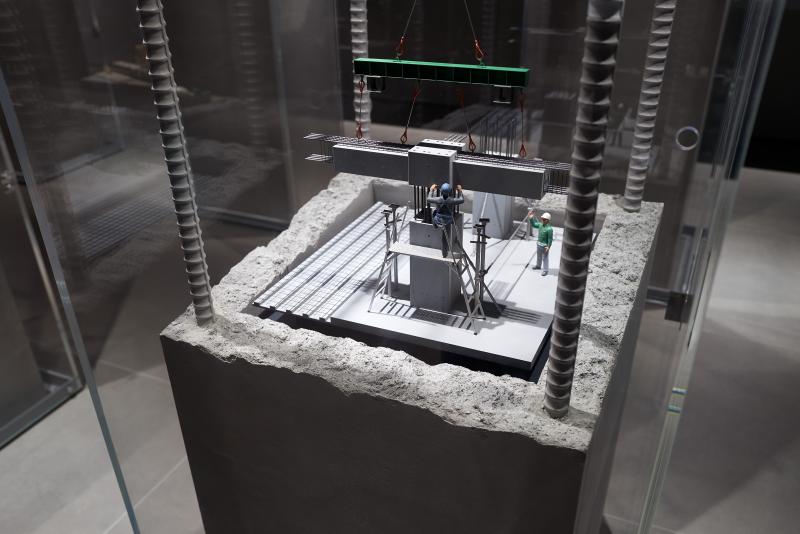overview
Kiuchi Construction in Shizuoka constructed a new office building as part of their 100th anniversary project. They requested us to create a gallery in one corner of the building to displays and introduce their 100-year history, for the purpose of recruiting and communicating with clients.
By presenting a chronological table of the 100-year history from its founding to the present day and a showcase of the trajectory of challenges in construction technology, we hope that you will deepen your understanding of the history we have walked, and that Kiuchi Construction will be ready for the next 100 years. I was conscious of creating a space that can be effectively used as a communication tool to spin.
[Social Issues/Customer Issues/Requests]
・It was requested that Kiuchi Kensetsu's characteristics should be well expressed and that the design be dignified.
・I want the information to be presented in a manner that is easy for recruiters and clients to understand, and for the people of cooperating companies to remember the projects they have been involved in in the past and have conversations with Kiuchi Construction employees. I received a request.
・We were asked to ensure that displays could be updated.
[Solution]
In order to express the characteristics of a company that has developed by having its own factory and actively working in the concrete business, concrete was used as the core of the spatial expression. The weight of history can be felt by using the concrete that has supported the company's growth as displays fixtures, creating an impactful appearance.
The walls are covered with graphic sheets depicting a timeline showing the evolution of the company, from its founding to postwar reconstruction and overcoming waves of prosperity and recession while always responding to the needs of the times and growing.
In the central showcase, we have captured moments of technological challenge that have become milestones in our 100-year history, and displayed them as diorama models. Rather than displaying completed buildings, we have created models of construction scenes, which are easy to understand as diagrams. In addition, by precisely depicting the people involved in the construction work as models, we have created a realistic displays that makes it easy to hear the sounds of the site and even the breathing and voices of the people at Kiuchi Construction and its partner companies, and we hope to create content that will encourage communication.
<Our project members>
[Sales] Ken Kumagai
[design, layout] Yoshihiro Kitamura
[Production and construction] Kazuo Maeda
Basic information
- open
2021
- location
Shizuoka Prefecture
- client
Kiuchi Construction Co., Ltd.
- solution
design, layout, environmental features, exhibit execution, interior execution
- Award
"Japan Space concept design Award 2021" ShortList (A.01. Exhibition, Promotional Space) "Interior Design Best of Year Awards 2021" Honoree "iF DESIGN AWARD" iF DESIGN AWARD 2022 (Interior Architecture Category)
What's NewSearch by new achievements
- TOP
- Achievements
- Kiuchi Construction 100 Year History Gallery
Please contact us using the button below if you have an inquiry, want to request a quote or request documents.
We have created a separate “FAQ page” that lists the most common questions we are asked.
Please take a look at this page if you have a question.
