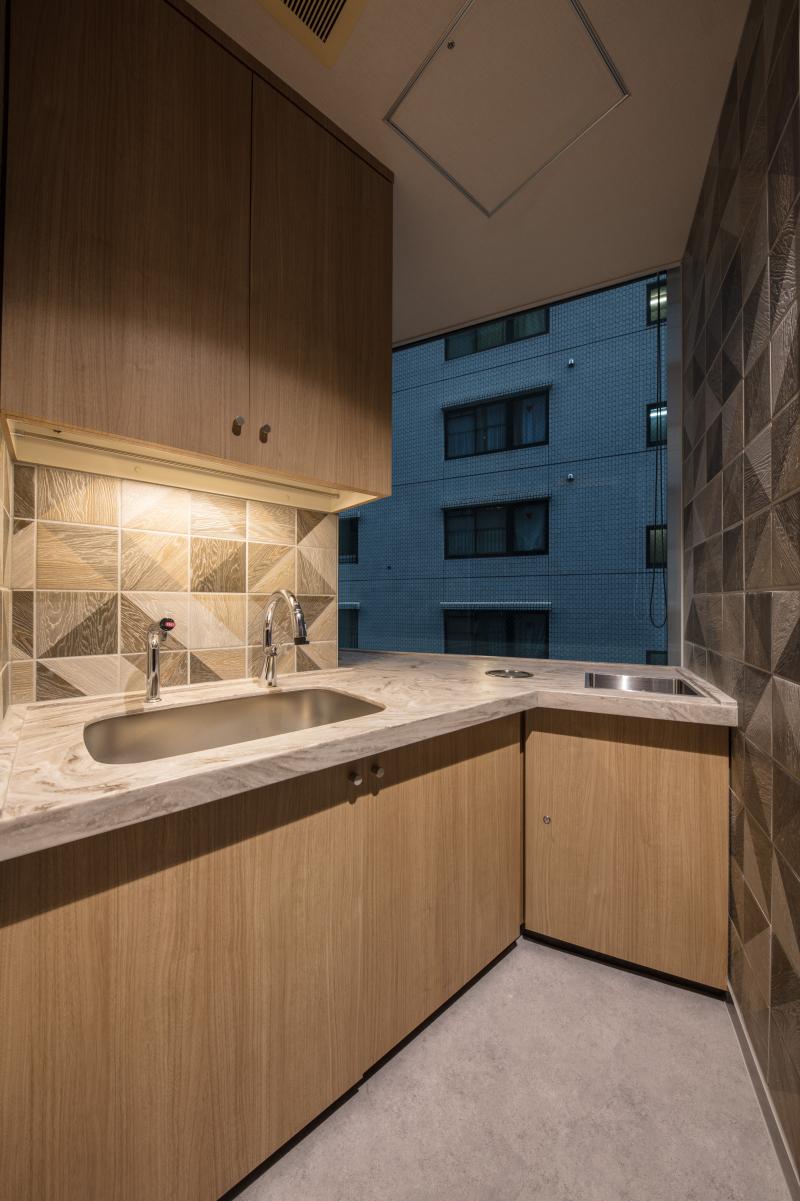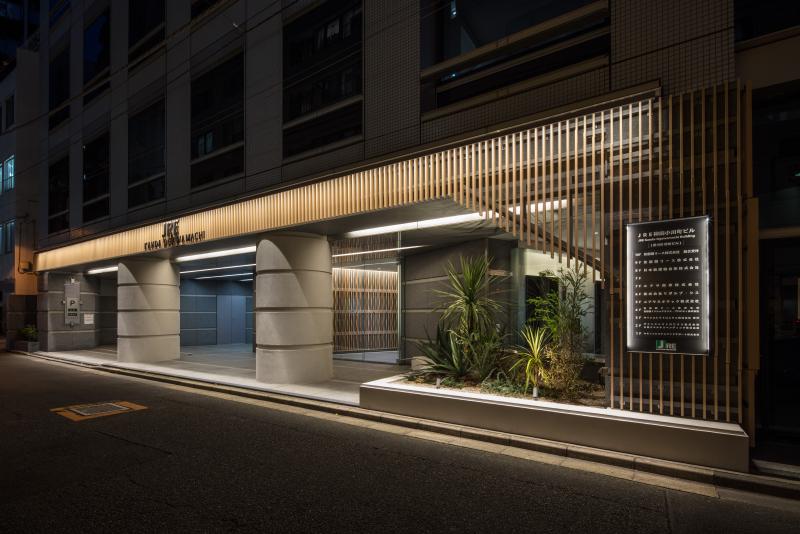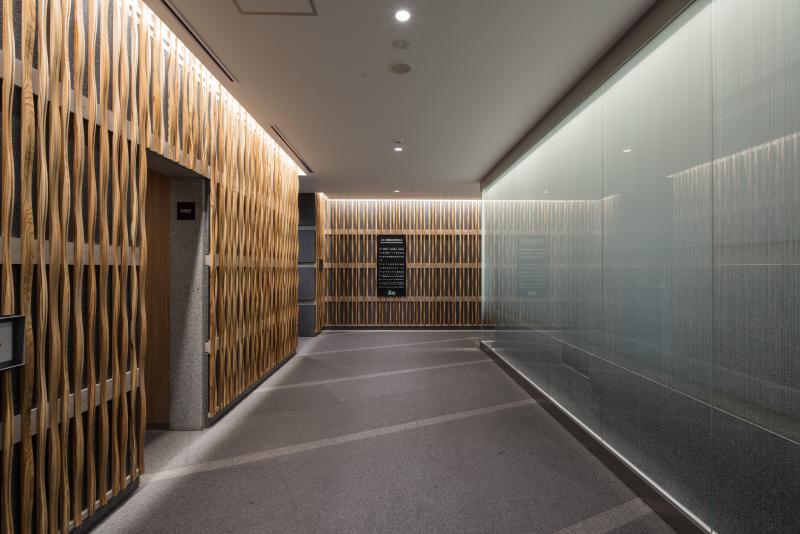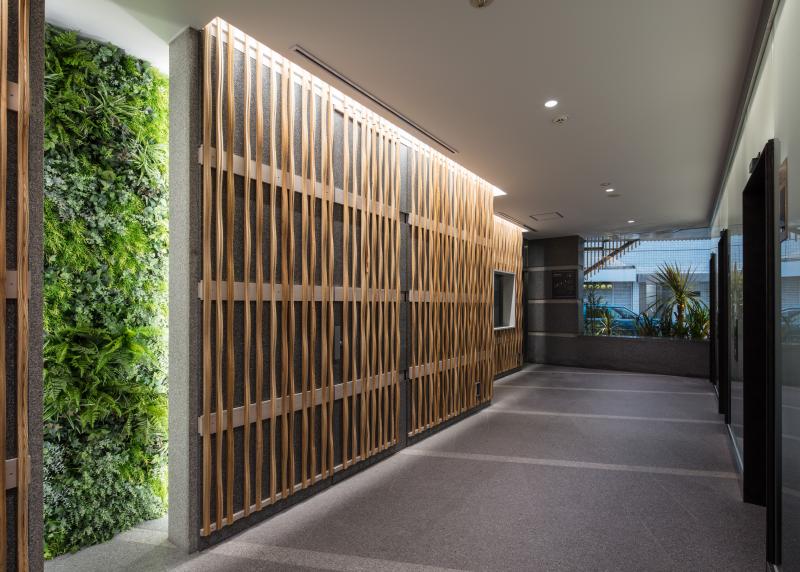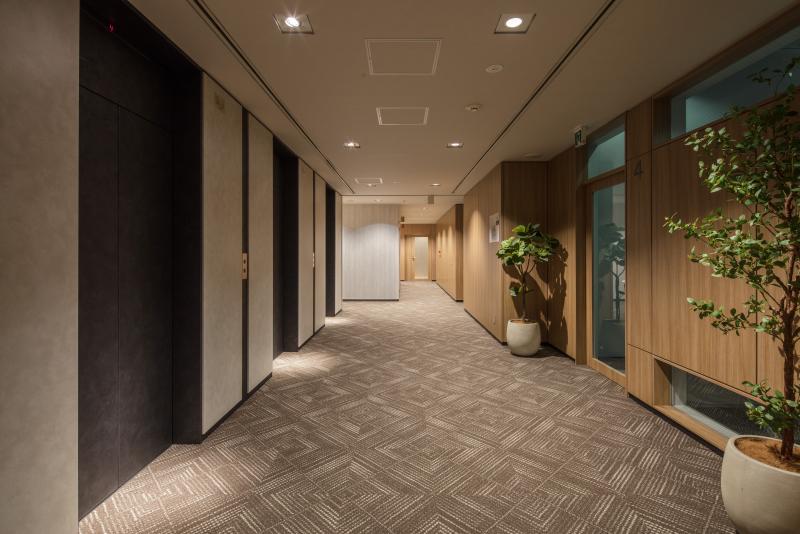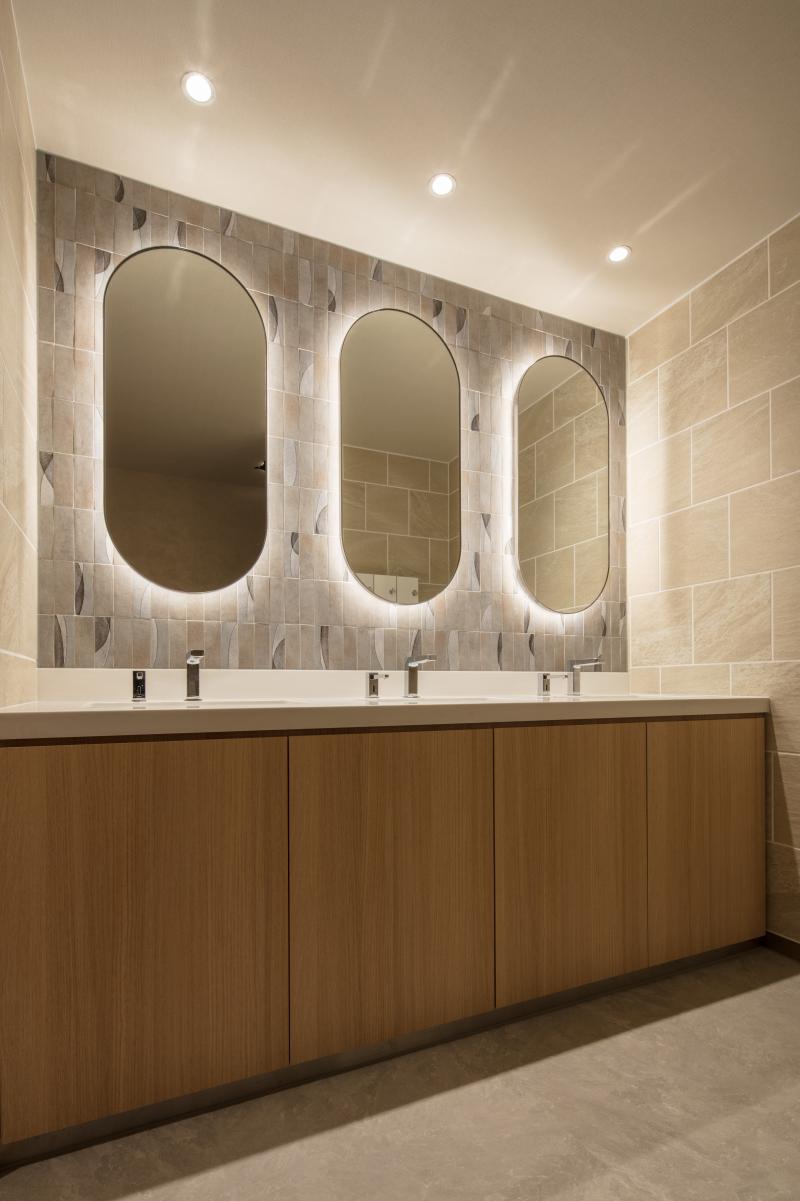This is a value-adding project in the renovation of an office building located in a corner of Kanda Ogawamachi, which is approximately 20 years old.
The main renovations will cover part of the exterior façade and building sign, the first floor entrance, and the common area on the standard floor (fourth floor), with the overall concept design concept being "timeless and biophilic concept design *."
By making good use of the space created by the existing granite, we were able to minimize the amount of waste material disposed of during demolition, and by combining good old materials with new ones, we were able to create a cost-effective concept design while also being conscious of sustainability.
*Biophilic concept design: Designs and methods that enable people in a space to feel a connection with nature.
[Social issues/customer issues/requests]
More than 20 years have passed since the building was built, and concerns were growing over the outdated concept design of the entrance and other areas, as well as a decline in the building's competitiveness within the area. In addition, as the building's entrance does not face a main road, the main flow of traffic can be seen as being somewhat like a back alley, and there was also room for improvement in terms of the building's visibility.
In light of these challenges, the project called for improving the property's competitiveness and visibility by renovating the entrance, façade, and some standard floors.
[Solution]
In order to soften the previously dark backstreet feel of the building, dynamic wood-grain louvers and indirect lighting have been installed on the façade, creating a bright face for the building.
The entrance has two different looks, made of glass and natural wood, with the aim of refreshing the old-fashioned feel and increasing the motivation of the people working there.
Sanitary equipment in the toilets and kitchens on the office floors has also been updated to comply with new antibacterial standards.
Through these comprehensive renovations, we aim to turn the entire building into a place where people who work there can feel safe and secure.
[Customer feedback]
NOMURA 's sales, designers, and construction staff all worked together on this project, and we were able to successfully complete it. We would like to express our sincere gratitude for their meticulous support at each phase.
We feel that the renovated façade and entrance function perfectly as the face of the new building.
<Our project members>
[Developer] Takuya Kitai
[Sales/Project Management] Masahiro Harada, Kayu Tatsumi
[Researcher] Wataru Takada
[design, layout] Hiroyuki Nikai, Ayaka Miyane, and Yoshiteru Igarashi
[Production and construction] Mai Sakai, Tomokuni Hasegawa, Ikuya Sasaki
- open
2022
- location
Tokyo
- client
Japan Real Estate Investment Corporation
- solution
design, layout, sign and graphic concept design, design supervision, building execution
What's NewSearch by new achievements
- TOP
- Achievements
- JRE Kanda Ogawamachi Building
Please contact us using the button below if you have an inquiry, want to request a quote or request documents.
We have created a separate “FAQ page” that lists the most common questions we are asked.
Please take a look at this page if you have a question.
