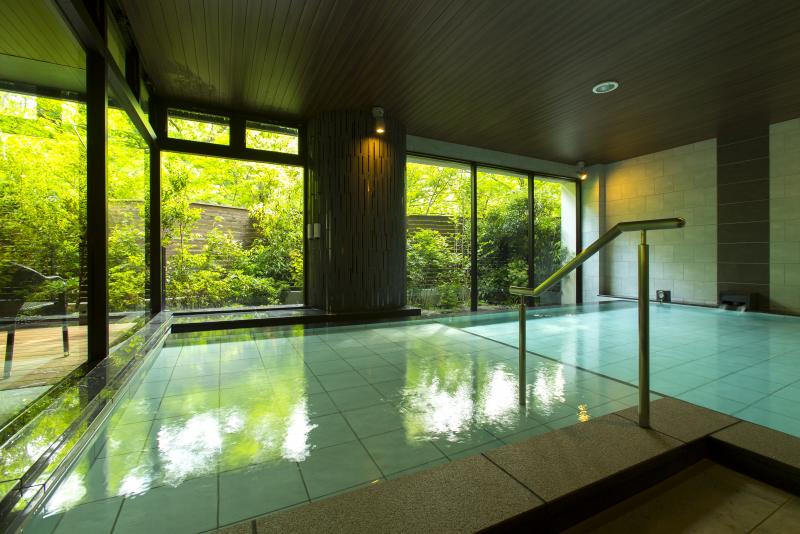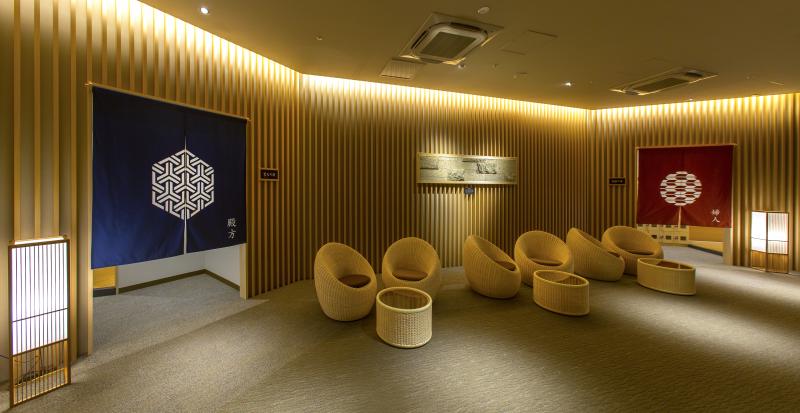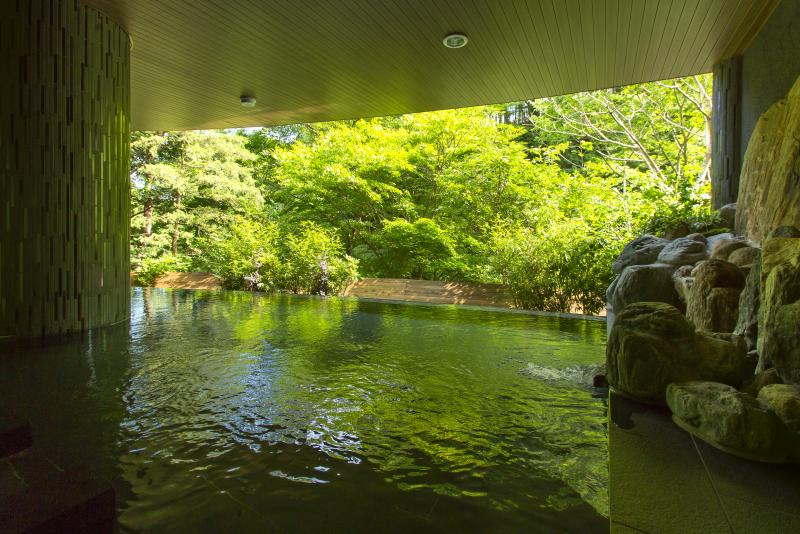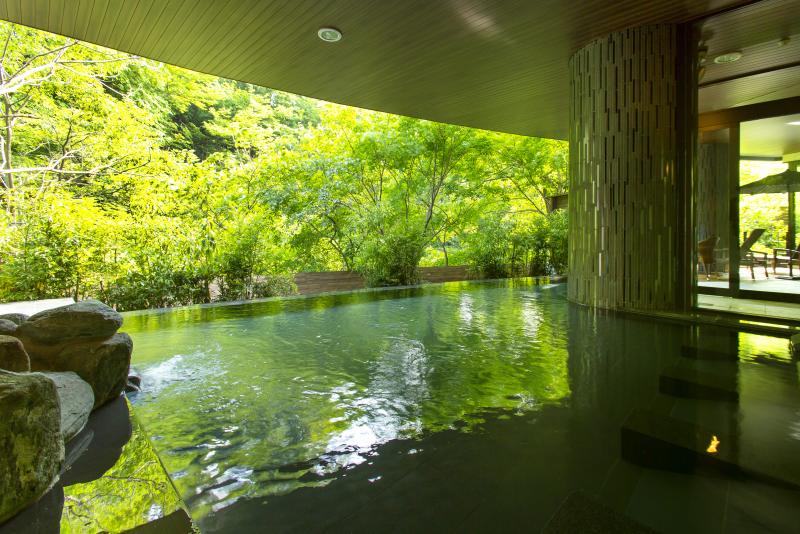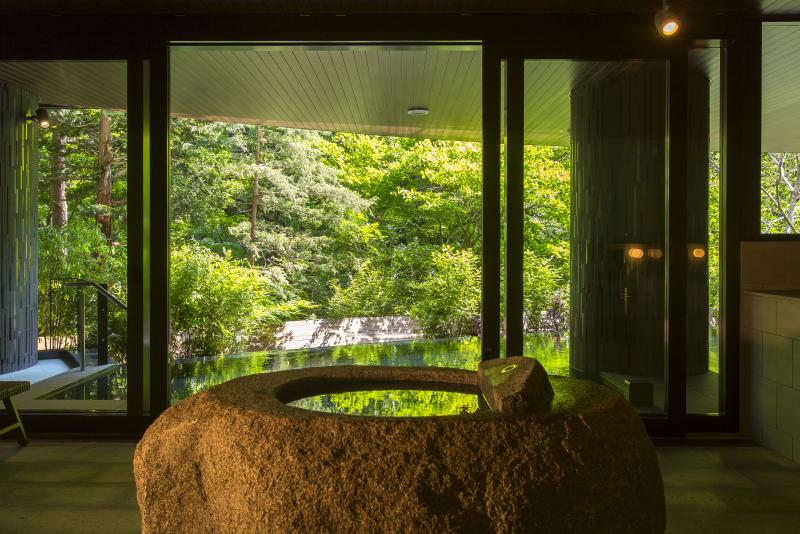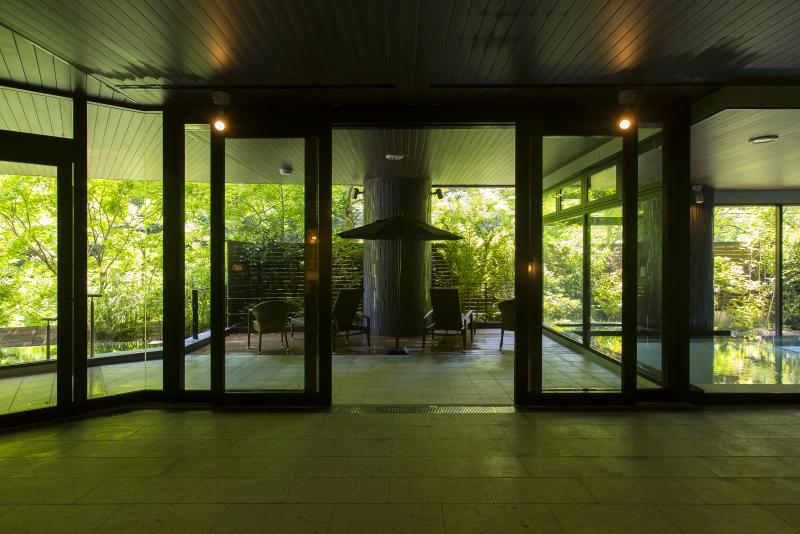[Project description]
A renovation project for the hot spring facilities of the main building of the Akiu Grand Hotel in the Akiu Onsen district of Sendai City. Taking full advantage of its location along the Rairaikyo Gorge, we aim to create a hot spring facility that combines the ambiance of the Akiu Grand Hotel with a modern impression while letting you feel the four seasons of Akiu and a sense of unity with the Rairaikyo Gorge. I was.
[Customer issues/requests]
There is a promenade for tourists between Rairaikyo Gorge and the hotel along the valley, so we had to come up with a way to make the baths invisible from either the promenade or the hot springs.We also took care to reduce the difference in height on the way to the baths, so that the facility can be used safely by people of all ages.
The design theme for the men's bath is "Bonten no Yu - a bath of forgetfulness in a Zen-like tranquility where you can appreciate the four seasons of Akiu and enjoy a sense of oneness with Rairai Gorge," while the women's bath is "Aihime no Yu - a tranquil modern resort in resonance with the nature of Rairai Gorge, a bath of beautiful skin where you can truly relax in an concept design space."
[Solution]
When you open the sliding door to the hot spring, you are greeted by a tranquil atmosphere with the hot water gushing forth from a huge stone carved into a water basin, set against the backdrop of the natural scenery of Rairaikyo Gorge, like a painting. In order to further enhance the sense of oneness with nature by reflecting the seasonal scenery of Rairaikyo Gorge in the open-air bath, the edge of the bath is made infinity so that it cannot be seen. In addition, the huge stones that have been installed since ancient times are used for the boundary wall between the men's and women's open-air baths, Towada stone with a pale blue-green color that gives a feeling of cleanliness, and the ceiling is made of wood-grain panels with a modern impression, creating a stylish and high-quality atmosphere. A glass sash that can be opened widely to the left and right is placed in the center of the indoor bath, connecting the inside and outside during good seasons, allowing you to feel the spaciousness of the space.
<Our project members>
[Developer] Masayoshi Nishibori, Isao Oyama, Mitsuhiro Sato
[Sales] Hiroyuki Uesugi
[Creative Direction] Matsubara Miwa
[design, layout] Miwa Matsubara, Ryoji Takahashi, Takeshi Honda
[Production and construction] Manabu Fukuda, Masaaki Takase, Ken Aizawa
[Architectural Supervision] Hiroshi Ueno
- open
2018
- location
Miyagi Prefecture
- client
Karakami Kanko Co., Ltd.
- solution
Research, planning, consulting, spatial concept design, planning, interior administration, sign and graphic concept design, building execution, operation, management, environmental features, content design and manufacturing
What's NewSearch by new achievements
- TOP
- Achievements
- Akiu Grand Hotel hot spring facility renovation work
Please contact us using the button below if you have an inquiry, want to request a quote or request documents.
We have created a separate “FAQ page” that lists the most common questions we are asked.
Please take a look at this page if you have a question.
