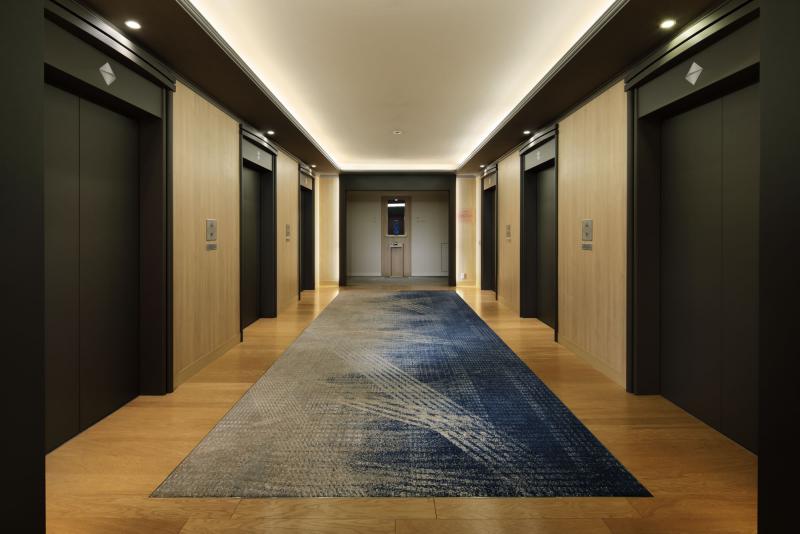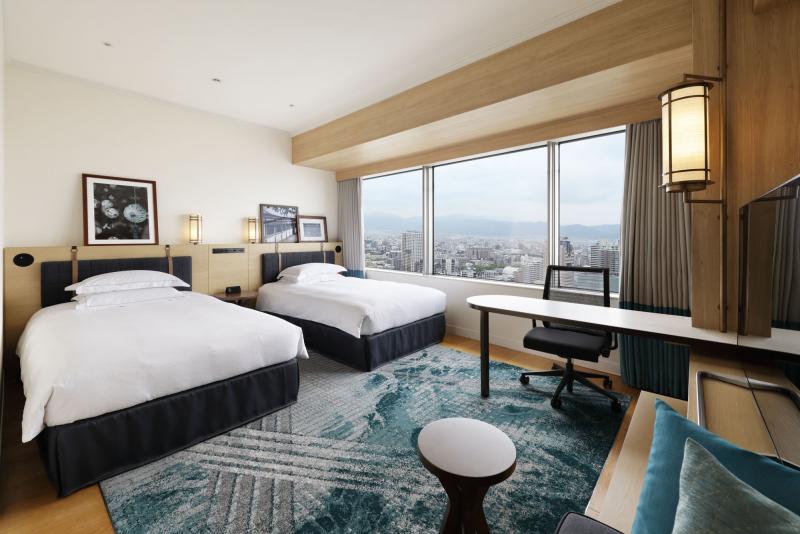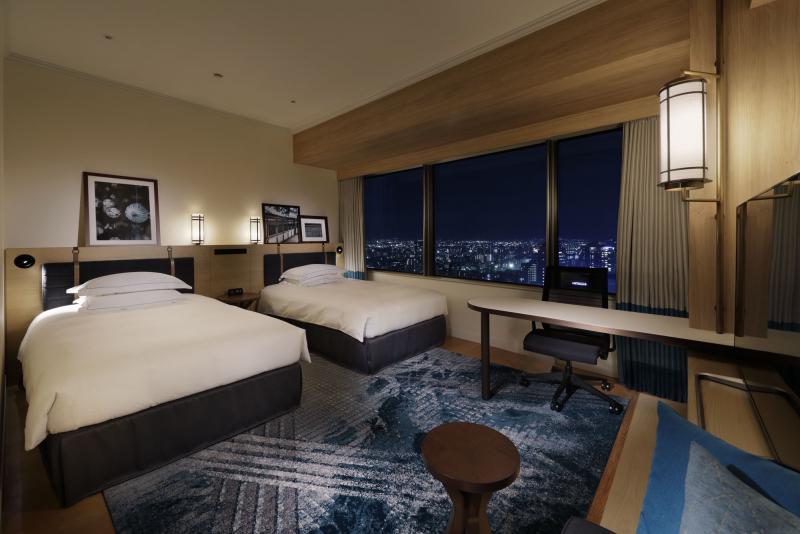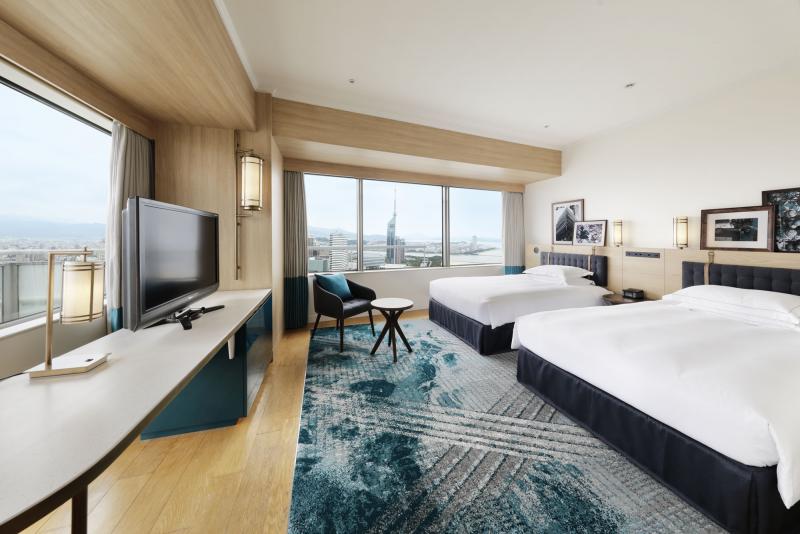Hilton Fukuoka Sea Hawk guest room and corridor renovation work
overview
[Project Description]
The renovation project covers 148 guest rooms on four floors and 22 corridor floors.
Hilton Fukuoka Sea Hawk is an iconic icon of the Seaside Momochi District, which was selected as one of the 100 Best Urban Landscapes in Japan, and its architectural design is based on the concept of a "large ship sailing out into Hakata Bay."
For this renovation, we used the motif of the comfort of being on a ship and the sea view from the ship, imagining the interactions between people through the connections between people in Hakata Bay, which has been a link between Japan and other countries since ancient times, and concept design Hilton Fukuoka with the aim of being loved by people around the world for a long time, with a shape and composition born from "interaction," materials that evoke the feeling of a "ship's cabin," and the colors of "white sand and green pine" unique to Hakata Bay.
[Customer issues/requests]
The challenge was to make the guest rooms flexible enough to accommodate a variety of guests, including those traveling for business, leisure, inbound tourism, and MICE.
The long corridor required concept design that would not give guests a monotonous impression.
[Solution]
The headboards of the beds in the guest rooms have been fitted with a mechanism that moves them to the center, allowing each room to be arranged into a twin or Hollywood twin type, in accordance with guest requests.
The corridor's gradation lines intersect to represent the trajectory of a ship, with the Hakata Bay side representing the sea, the middle representing the sandy beach, and the city side representing the pine forest, creating an impressive concept design that brings the colors of the outside scenery into the interior.
<Our project members>
[Sales/Project Management] Masayuki Yoshimori, Noriko Abe
[design, layout] Keita Aono, Naoaki Yokoyama, Jun Watanabe
[Production/ construction] Takayuki Pattern, Mitsuaki Kanayama
Basic information
- open
2018
- location
Fukuoka Prefecture
- client
Hilton Fukuoka Sea Hawk
- solution
Spatial concept design, planning, interior administration, building execution, design supervision
What's NewSearch by new achievements
- TOP
- Achievements
- Hilton Fukuoka Sea Hawk guest room and corridor renovation work
Please contact us using the button below if you have an inquiry, want to request a quote or request documents.
We have created a separate “FAQ page” that lists the most common questions we are asked.
Please take a look at this page if you have a question.



