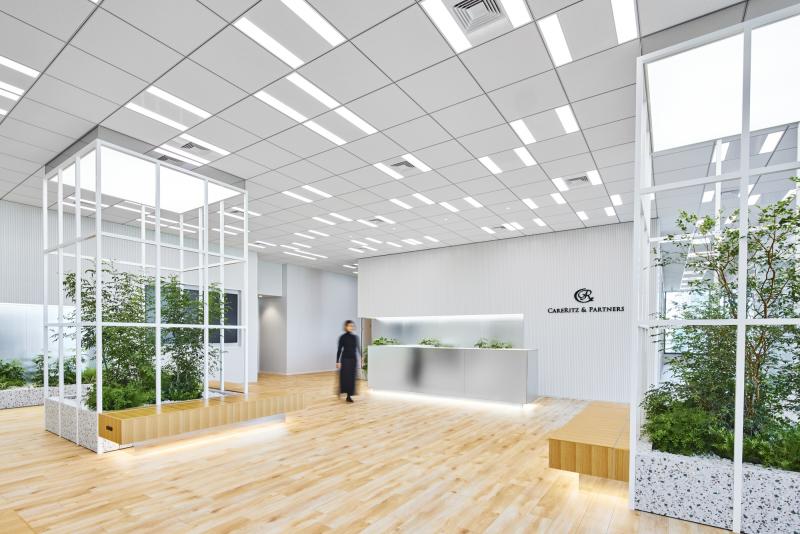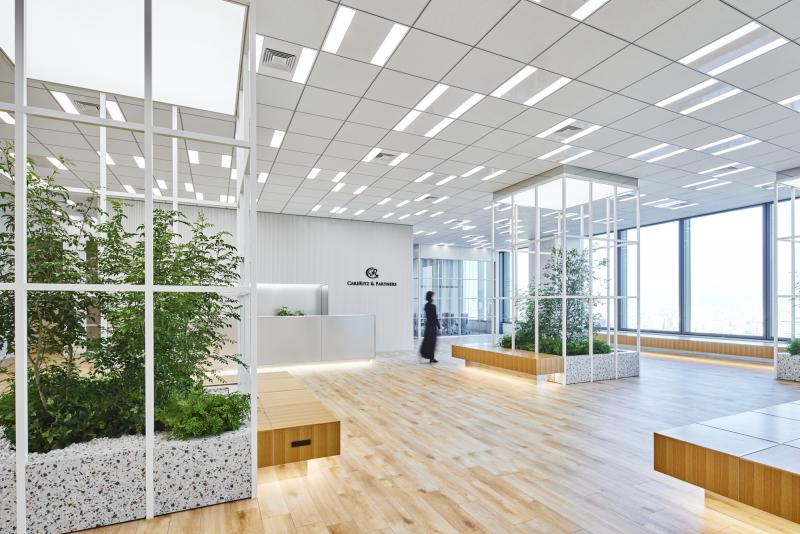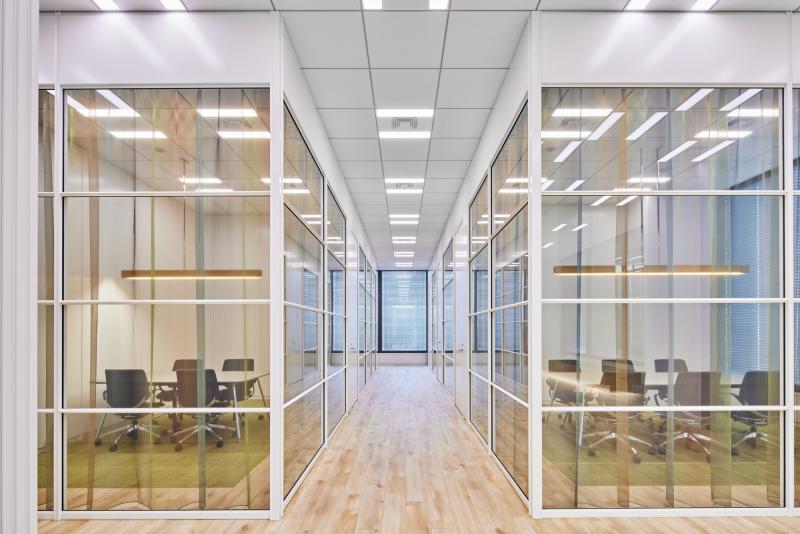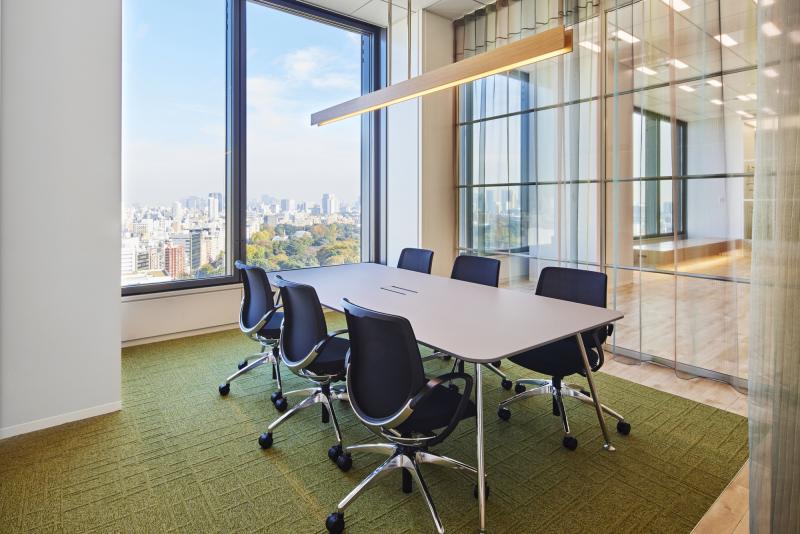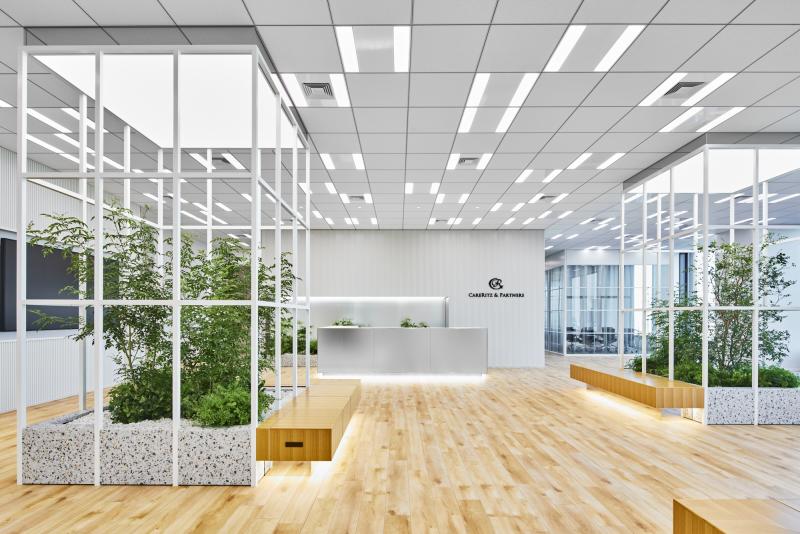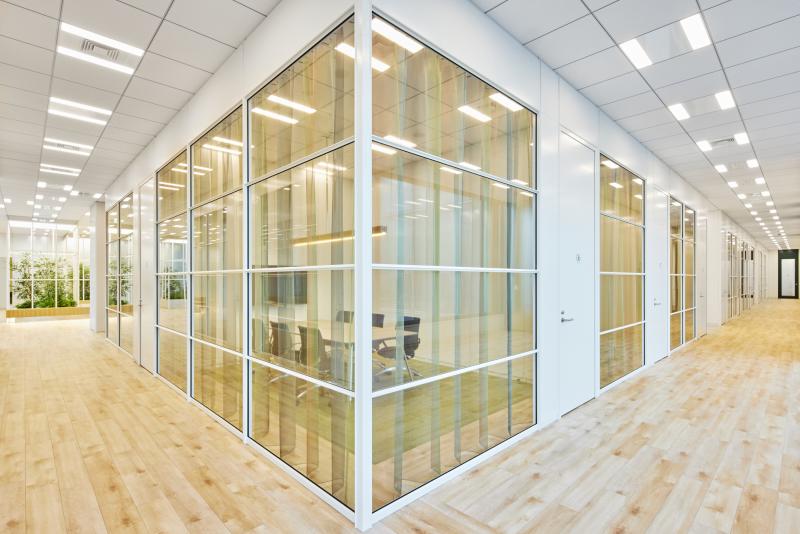overview
Careritz & Partners Co., Ltd. is a rapidly growing nursing care company that utilizes IT technology, focusing on home care services.
In connection with the expansion and relocation project of the head office from the 8th floor to the 15th floor of Shinjuku Miraina Tower, we concept design the entrance and meeting rooms that will become the face of Head Office company.
[Social issues/customer issues/requests]
As many recruitment interviews are held at the company, the company wanted a space where prospective employees could relax during their interviews, as well as an entrance that would give the impression of the company's growth.
[Solution]
As the corporate color is green, live plants were placed within the lattice, and the plants eventually grew and extended beyond the frame, representing "growth without boundaries." In addition, by dividing the meeting room with a glass partition, it was possible to create an open space that makes use of the borrowed scenery.
Since the color green has a visually relaxing effect, the floors of the meeting rooms are covered with wood and green carpets.
In response to the increase in online meetings, we have also prepared teleconferencing booths for 1-2 people, as well as meeting rooms that can seat from 4 to a maximum of 20 people, so that they can be used according to the number of people attending the meeting.
Because a lot of training is conducted within the company, the entrances for visitors and employees taking training are separated to allow for easy access.
<Our project members>
[Development] Taiga Ennen
[Sales/Project Management] Ai Mukuo
[design, layout] Shigemi Shimizu, Sayaka Koga, Mitsutaka Hagiwara
[Production construction] Kota Shimizu, Keita Odajima
Basic information
- open
2021
- location
Tokyo
- client
Carelits and Partners Co., Ltd.
- solution
design, layout, sign and graphic concept design, interior administration, furniture and fixture manufacturing, environmental features, building execution
What's NewSearch by new achievements
- TOP
- Achievements
- Carerits and Partners Co., Ltd. Office
Please contact us using the button below if you have an inquiry, want to request a quote or request documents.
We have created a separate “FAQ page” that lists the most common questions we are asked.
Please take a look at this page if you have a question.
