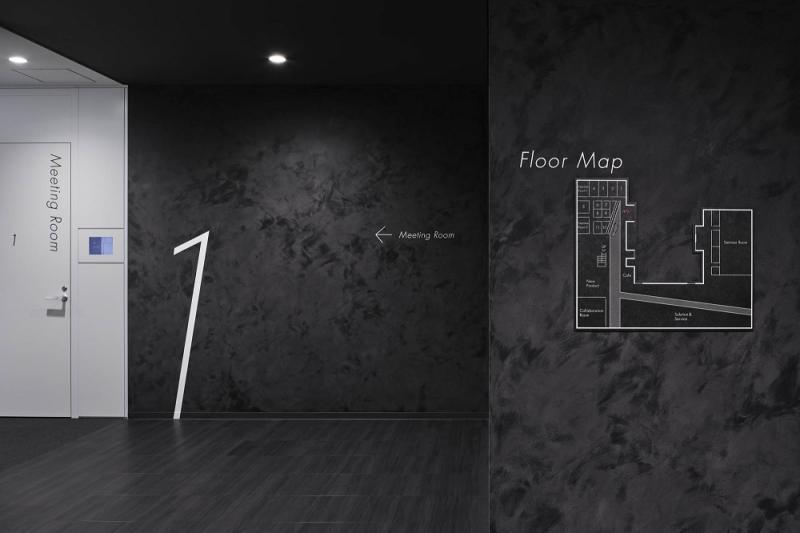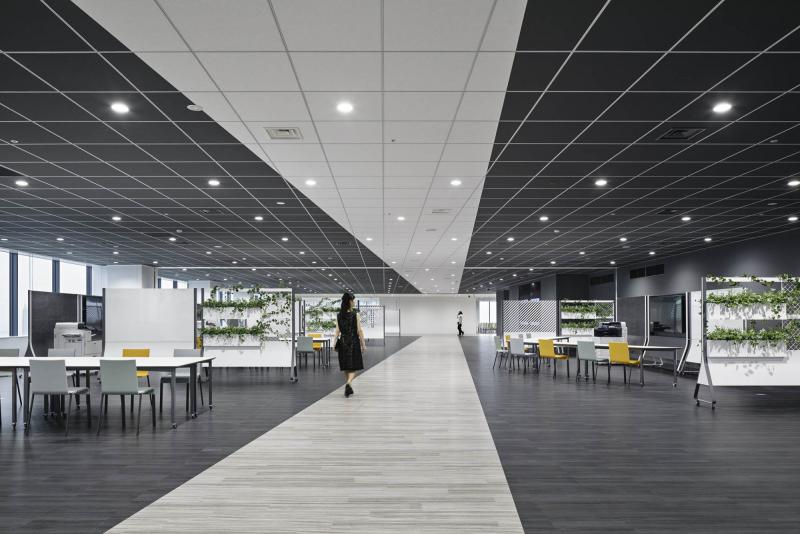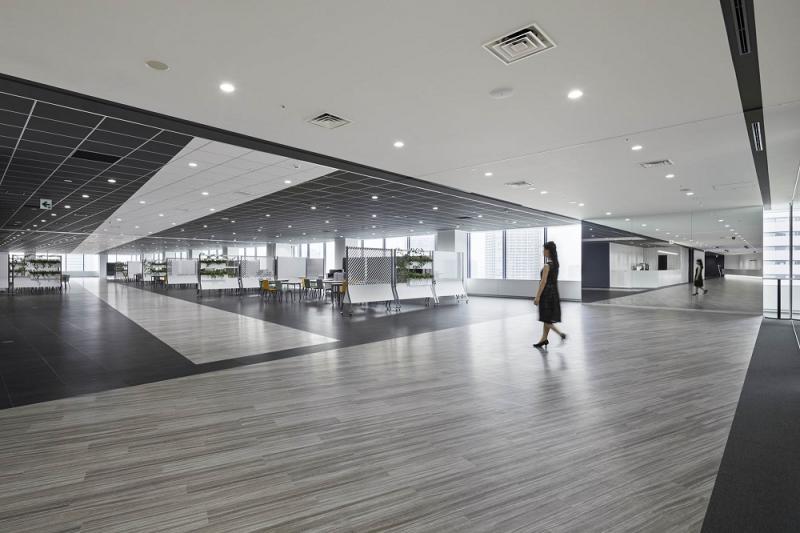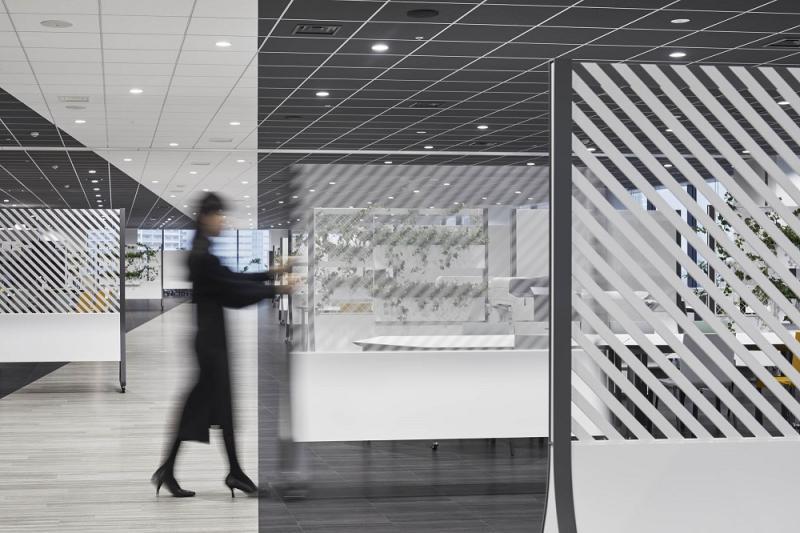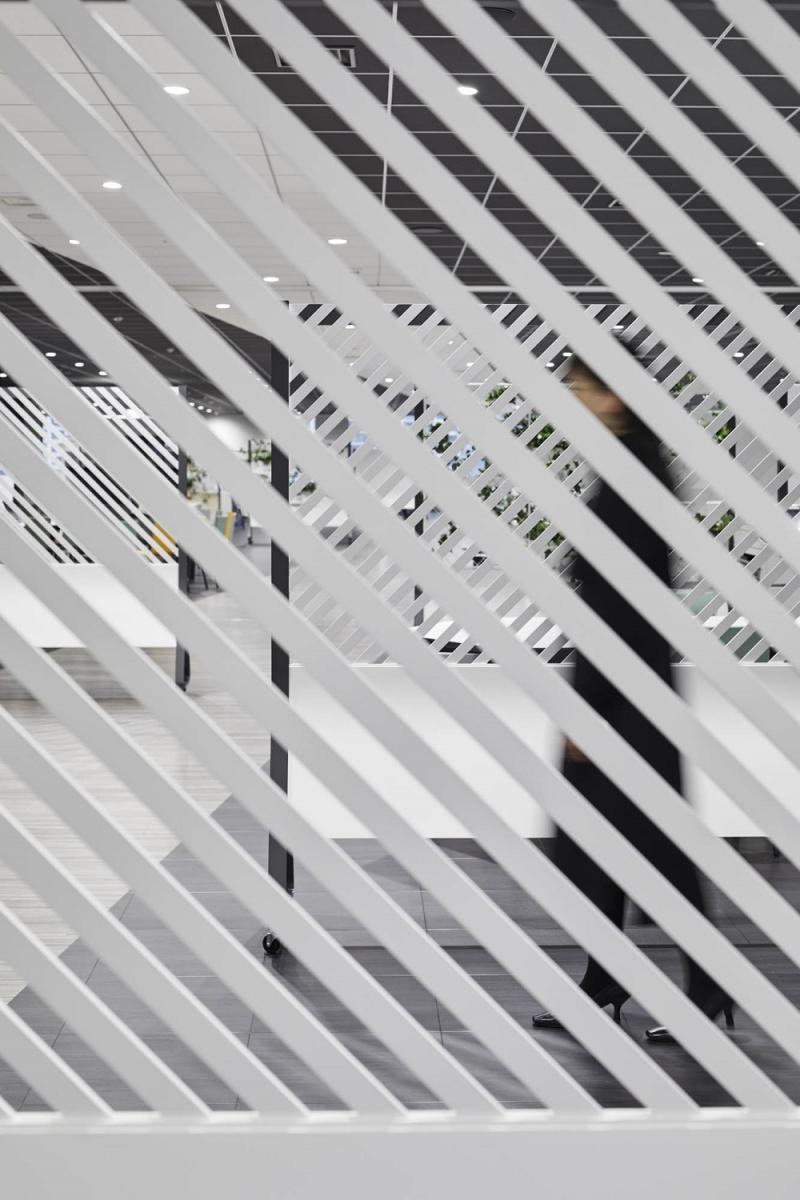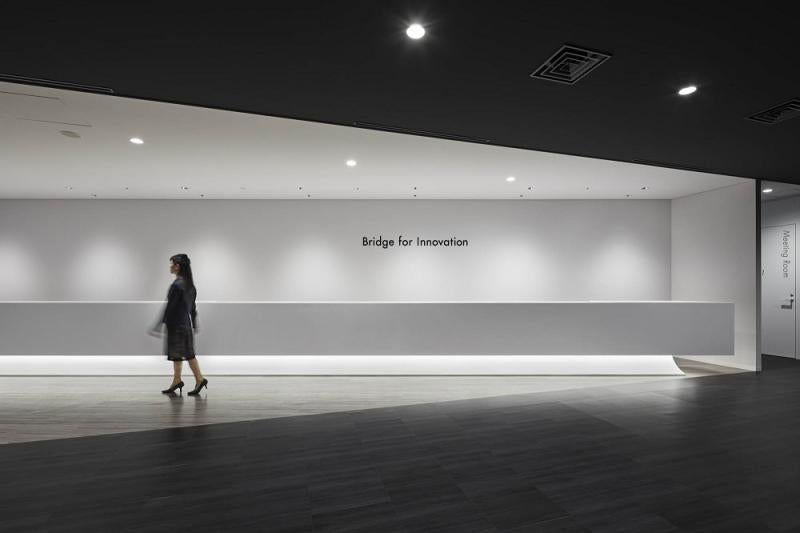This is a project to build a customer contact point accompanying the relocation of Fujifilm Business Innovation Japan (former Fuji Xerox) to the new office building. We were in charge of the planning, design, layout of the hands-on showroom "Bridge for Innovation" on the 17th floor of Toyosu Bayside Cross Tower, where the new office will be located.
It was a project that needed to function as a showroom to find the direction of customer problem solving and lead to success, while at the same time being required to be a future workplace. I came up with the answer.
In the solution experience area, no fixed walls were built at all, and it was composed entirely of highly agile movable fixtures, thoroughly pursuing a variable and movable space.
[Social Issues/Customer Issues/Requests]
It was necessary to enable flexible operation so that furniture layout arrangements that match business strategies could be constructed in a short period of time.
【solution】
We planned 7 types of movable fixtures in order to match the style of operating the booth while updating the various booth configurations according to product characteristics and customer characteristics on a daily basis.
Partitions that completely block the line of sight, partitions that allow only half of the line of sight to pass through, and these overlap to create even more variations in transparency.
In addition, natural zoning was made possible by not building a fixed wall and making the boundaries of the space conscious by color-coding the floor and ceiling.
Under the floor, a flexible infrastructure such as a power supply has been arranged to facilitate functional conversion in the future.
Thoroughly pursuing variable and movable spaces was also a challenge to organically control spatial functions without creating walls.
<Our project members>
[Sales and Project Management] Natsuko Murakami, Shioto Kawashima
[Planner] Keita Kobayashi
[design, layout] Ryo Onishi, Nobuaki Saka, Yoko Uemura
[Production and construction] Shunsaku Kimura, Riku Murata
- open
2020
- location
Tokyo
- client
FUJIFILM Business Innovation Japan Co., Ltd.
- solution
Planning, design, layout Planning, Sign/Graphic concept design, interior administration, environmental features, exhibit execution, interior execution, building execution
- Award
"Sky Design Awards 2021" ShortList (Interior Design Category)
What's NewSearch by new achievements
- TOP
- Achievements
- Bridge for Innovation
Please contact us using the button below if you have an inquiry, want to request a quote or request documents.
We have created a separate “FAQ page” that lists the most common questions we are asked.
Please take a look at this page if you have a question.
