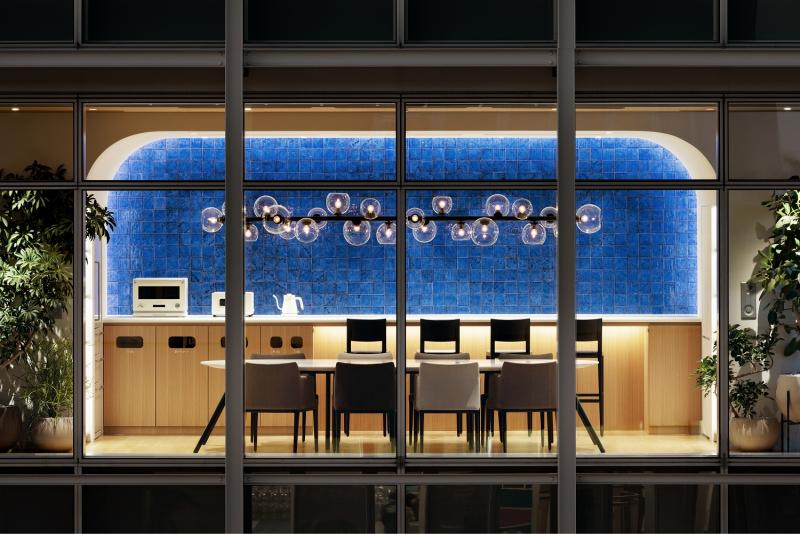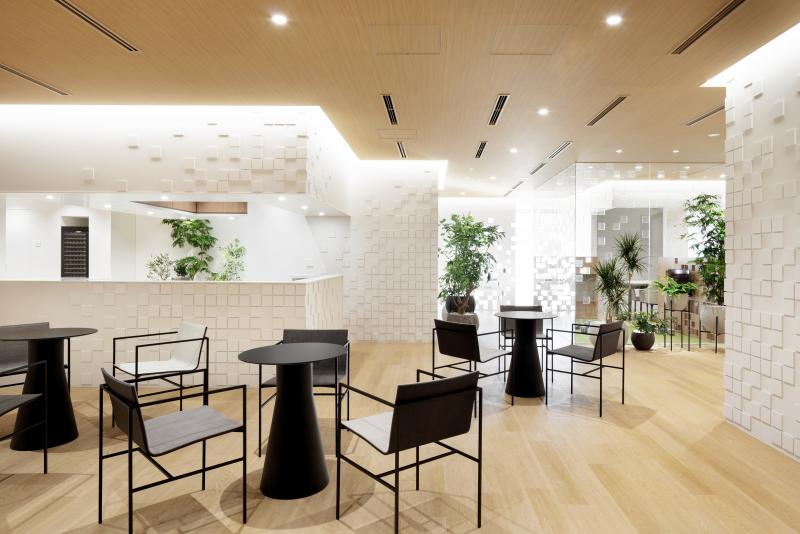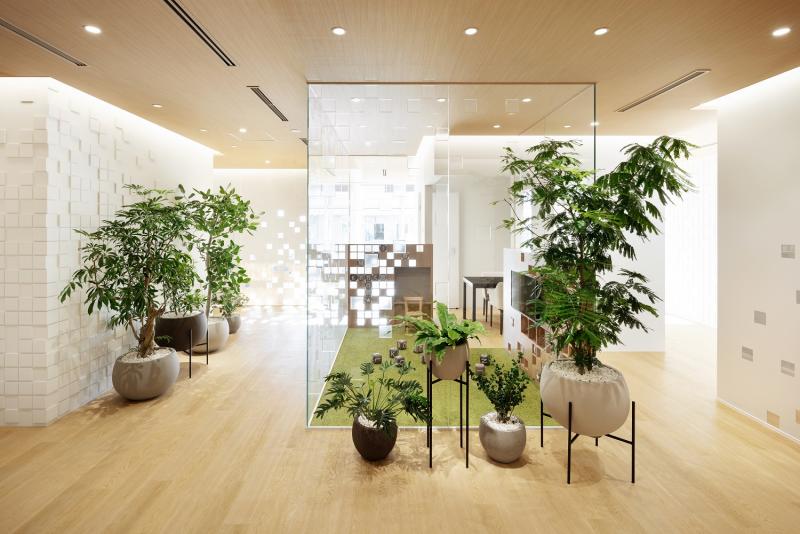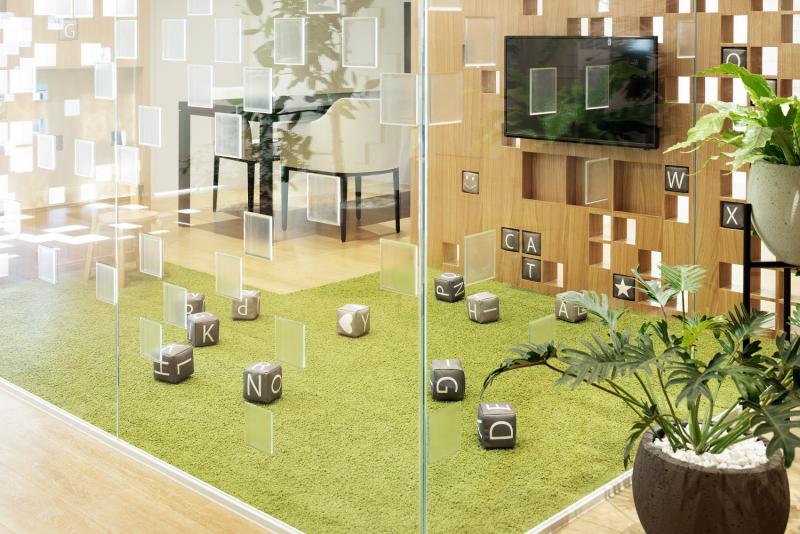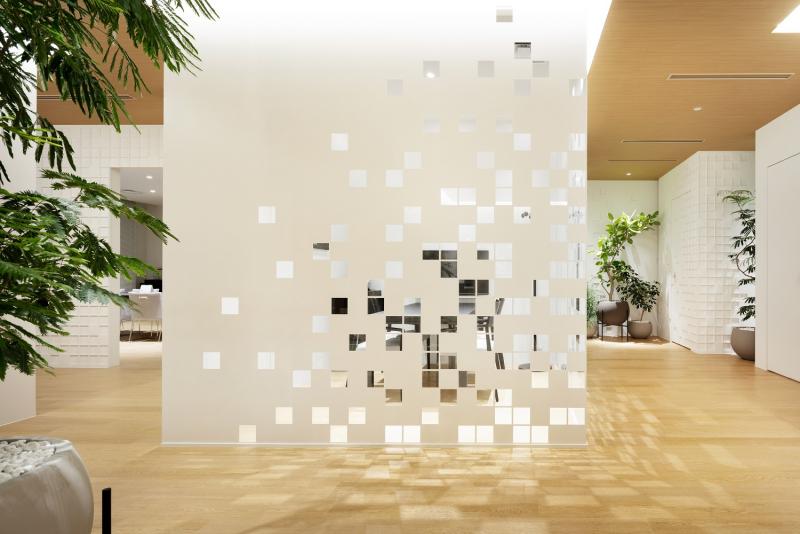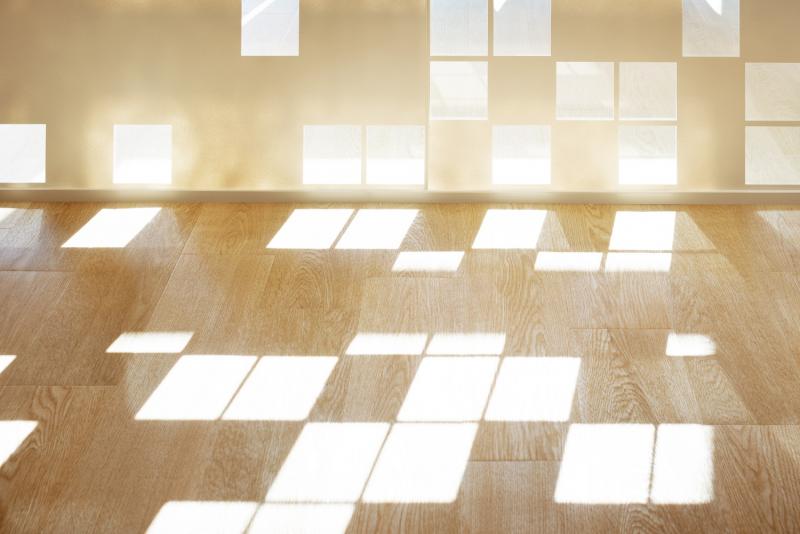overview
The important thing in real estate consultation is to understand the client's vision for the future and envision it together with them.
The meeting rooms play a very important role and take up most of the store's floor space, so we wondered if we could make each room into a concept design element.
By converting each room into a cube shape and scattering them around, and adding mechanisms that allow the interior to be seen in places, we were able to create an efficient space that maintains a sense of privacy while easing the tension felt by customers.
project member
Basic information
- open
2020
- location
Kanagawa Prefecture
- client
Tokyu Livable Co., Ltd.
- solution
design, layout, design supervision, building execution
What's NewSearch by new achievements
- TOP
- Achievements
- TOKYU LIVABLE Tama Plaza Center
Please contact us using the button below if you have an inquiry, want to request a quote or request documents.
We have created a separate “FAQ page” that lists the most common questions we are asked.
Please take a look at this page if you have a question.
