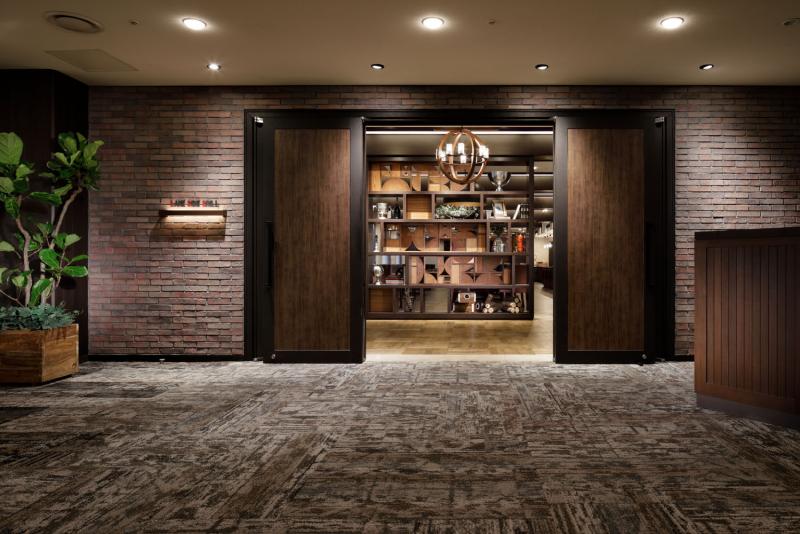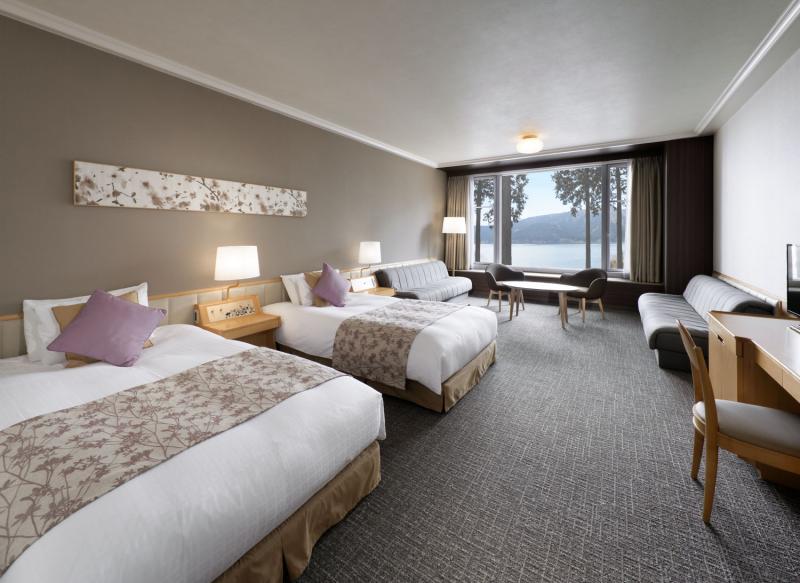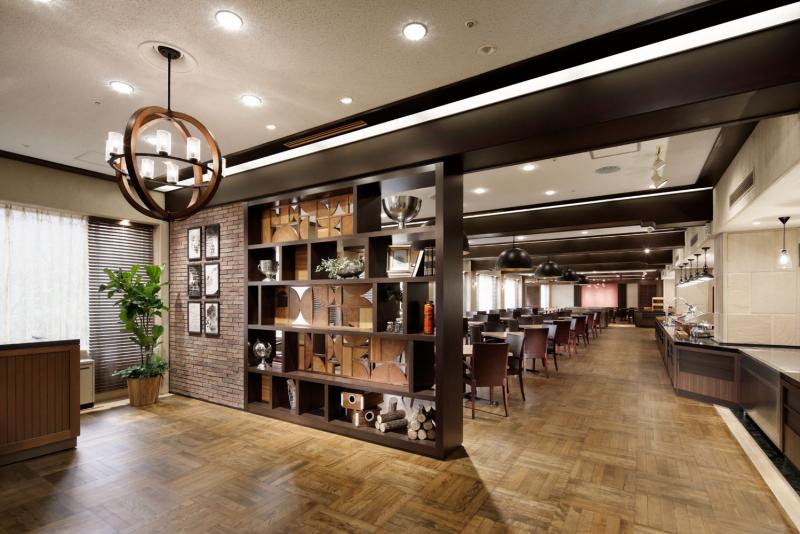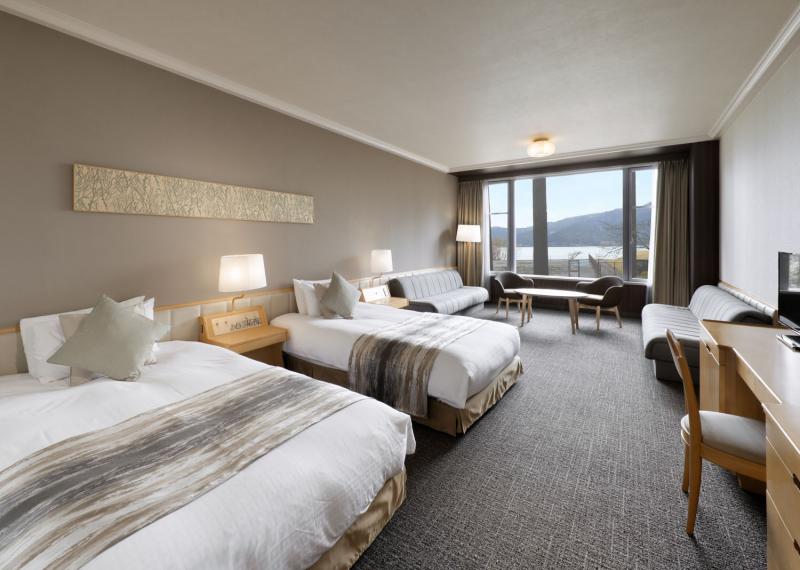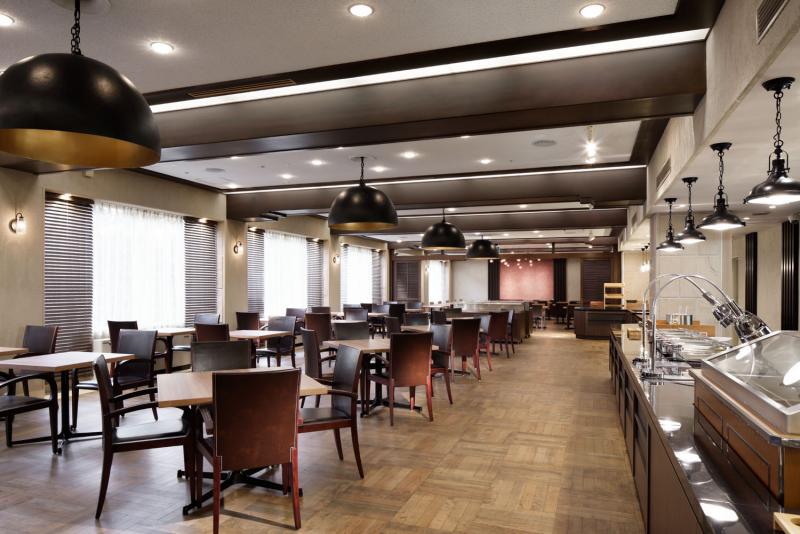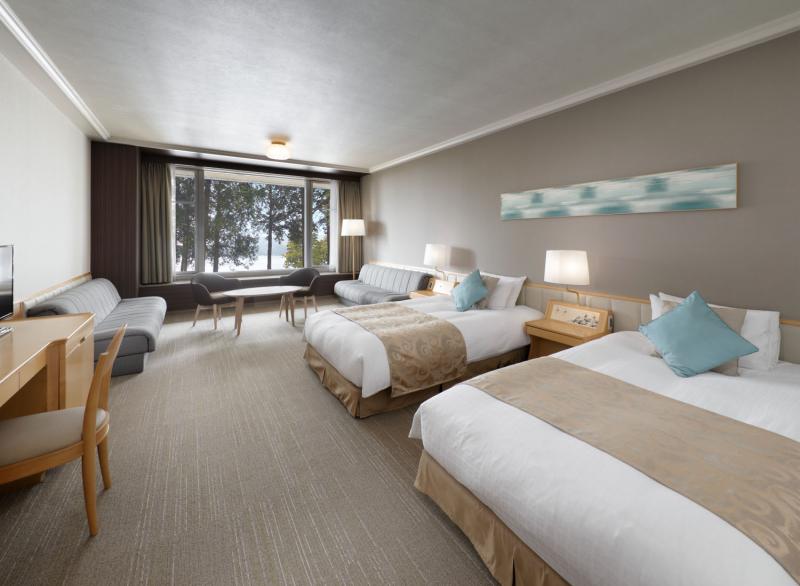overview
[Outline of the project]
A project to renovate the annex guest rooms of The Prince Hakone Lake Ashinoko and the banquet hall on the first floor into a grill restaurant.
We aimed to incorporate the atmosphere of a scenic spot where you can see green mountains, Lake Ashi with clear blue water, and even Mt. Fuji on a clear day.
[Customer Issues]
We made plans to utilize the existing banquet hall on the first floor while coordinating it with the layout of the new open kitchen.
For the guest rooms, the challenge was to create a feeling of renewal while retaining the existing beds, desks, and waist-high walls, and adjusting concept design.
【solution】
The restaurant is located on the shores of Lake Ashinoko, and incorporates calm textures into its design.
We created a space that enhances the live feeling of the newly established open kitchen.
The guest rooms are based on the concept of "the nature of Hakone and Lake Ashinoko".
We create a relaxing space.
<Our project members>
[Project Management/Sales] Masanori Kogure and Kaori Omomo
[design, layout] Sachiko Taibichi, Kaori Ogushi, Manami Nagao, Eri Isoyama, Chihiro Kazeto
[construction] Tadayasu Mizuno, Taishi Takami
Basic information
- open
2017
- location
Kanagawa Prefecture
- client
Prince Hotel Co., Ltd.
- solution
design, layout, schematic design, working drawings, environmental features, building execution
What's NewSearch by new achievements
- TOP
- Achievements
- The Prince Hakone Lake Ashinoko
Please contact us using the button below if you have an inquiry, want to request a quote or request documents.
We have created a separate “FAQ page” that lists the most common questions we are asked.
Please take a look at this page if you have a question.
