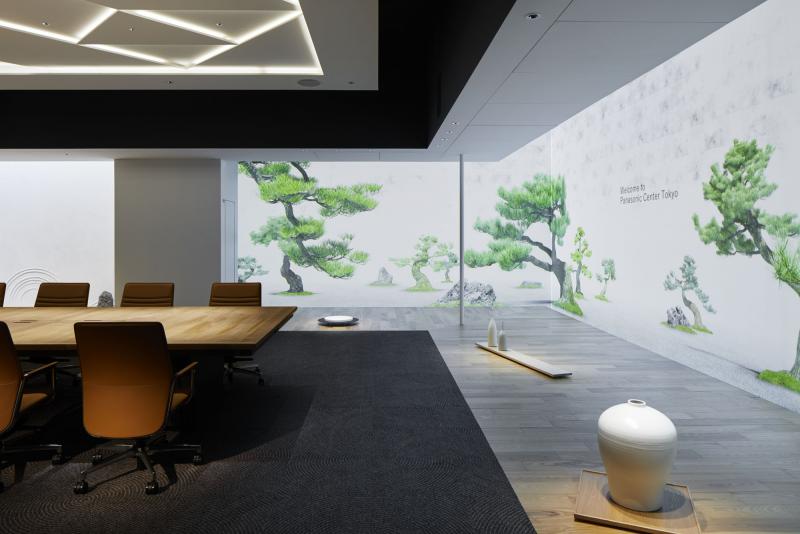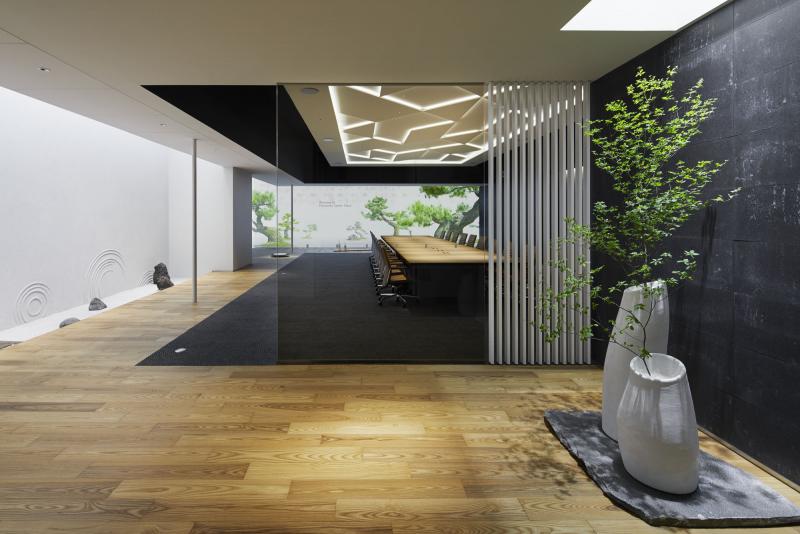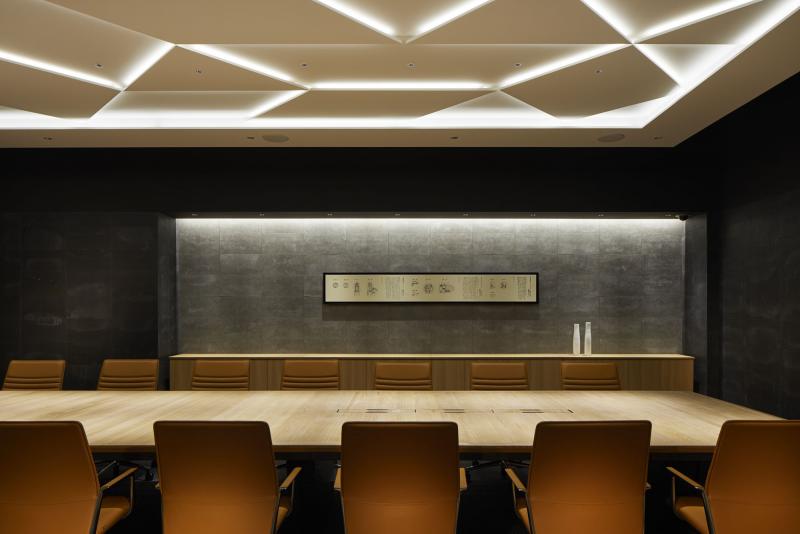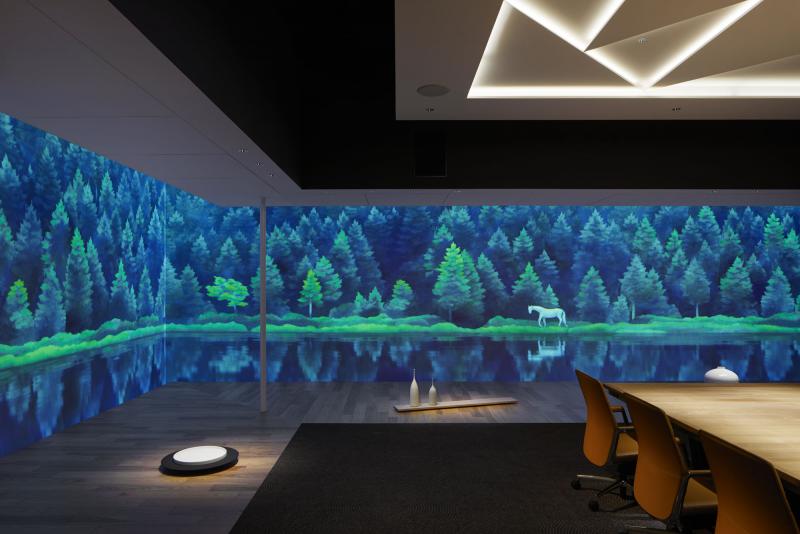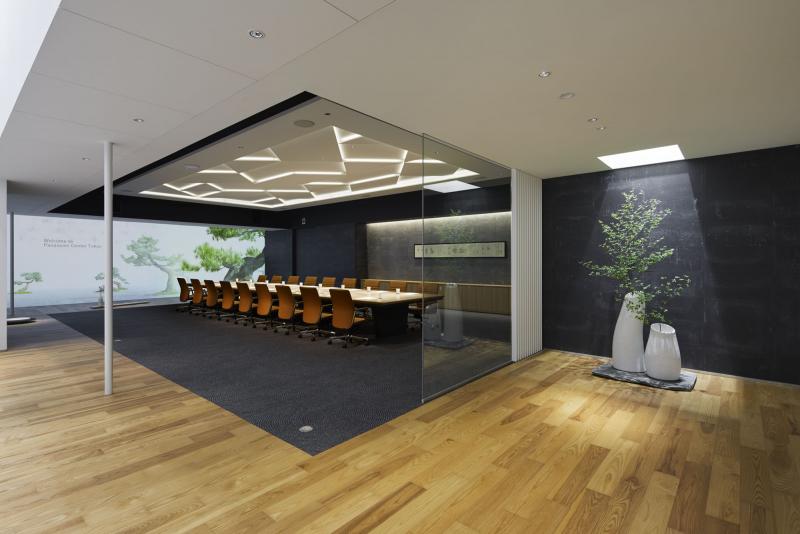movie
overview
This project involves renovating an displays room in the Panasonic Center Tokyo into a VIP reception and conference room (not open to the public).
The spatial composition makes use of human perception to casually incorporate 4K video into the space like materials or scenery, and the ceiling height is controlled and lighting technology is used to create a skylight effect, giving the space a sense of spaciousness and creating a space that is comfortable and conducive to lively conversation.
As the venue receives many VIPs and state guests from both within Japan and abroad, we incorporated ice-breaking elements throughout the venue, such as a ceiling design inspired by the Japanese art of origata, visuals evoking the image of dry landscape gardening, and Japanese-style fragrances.
In addition, the founder's hand-drawn patent application documents, which contain his thoughts, have been turned into artwork and placed on the wall behind the upper seat, injecting a soul into the space.
By linking with lighting control, it is possible to switch the scene for various purposes such as the mode for welcoming guests, dinner, and meetings using multi-screens. While making full use of Panasonic's cutting-edge technology, we have created a calm atmosphere as a whole by thoroughly using casual expressions, and have created a space value that combines newness and quality.
<Our project members>
[Sales/Project Management] Kei Yamazaki
[Direction] Akane Yamaguchi
[concept design] Shigemi Shimizu, Seiho Tani
[Production and construction] Hiromitsu Furuichi, Yuta Kumazawa
Basic information
- open
2019
- location
Tokyo
- client
Panasonic Corporation
- solution
design, layout, exhibit execution, building execution
- Award
Shortlisted for the Japan Space concept design Award 2020 Selected for the 39th Display Industry Award (2020) Commercial/Complex Facilities Category
What's NewSearch by new achievements
- TOP
- Achievements
- Panasonic Center Tokyo ROOM S
Please contact us using the button below if you have an inquiry, want to request a quote or request documents.
We have created a separate “FAQ page” that lists the most common questions we are asked.
Please take a look at this page if you have a question.
