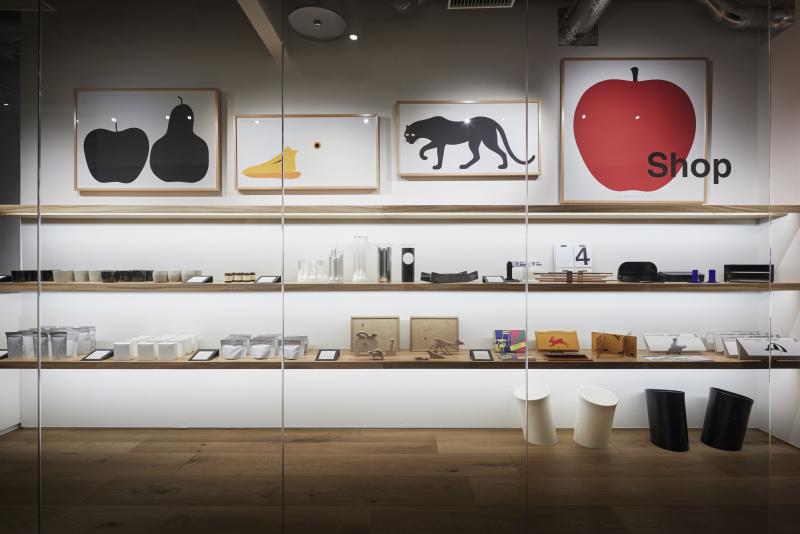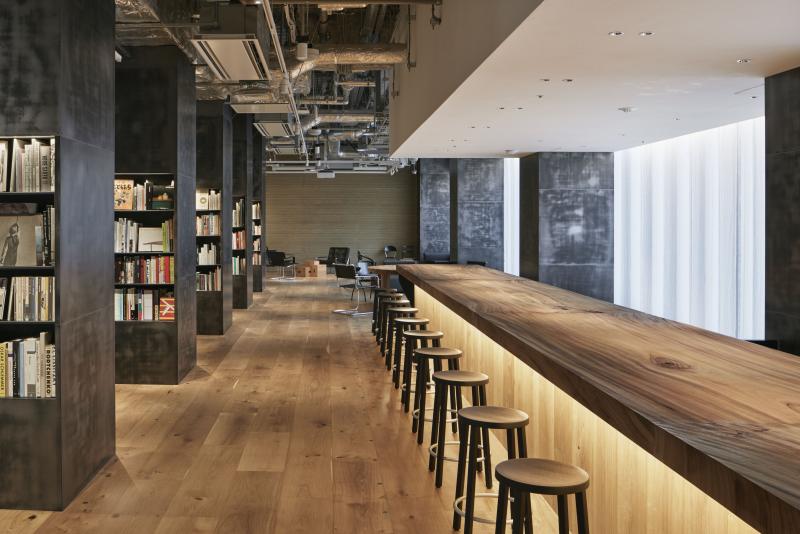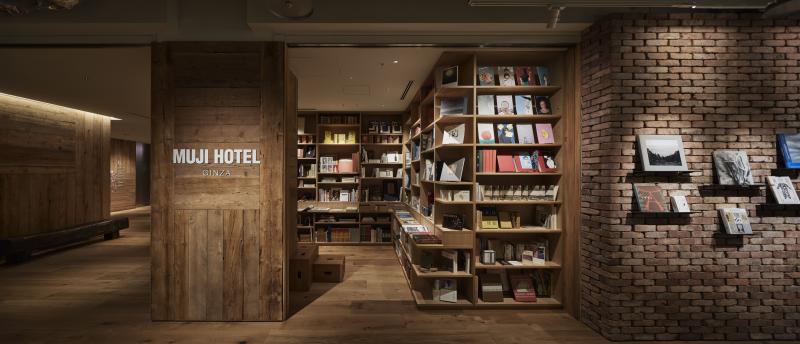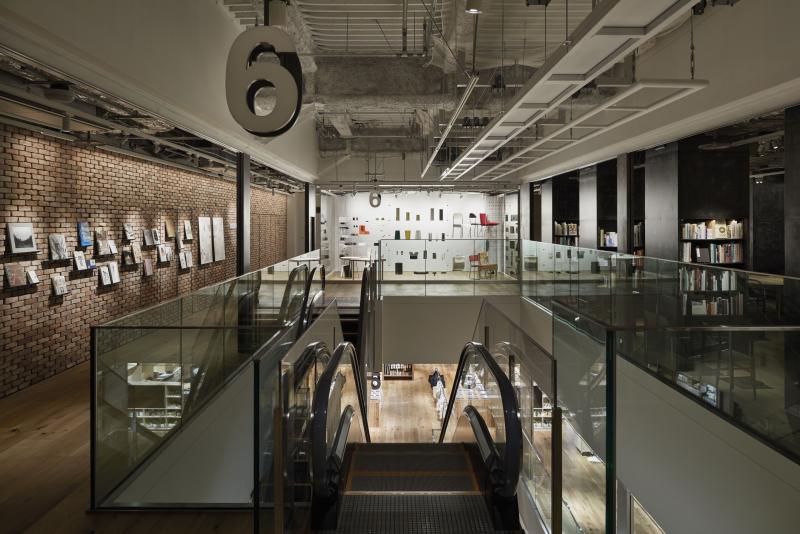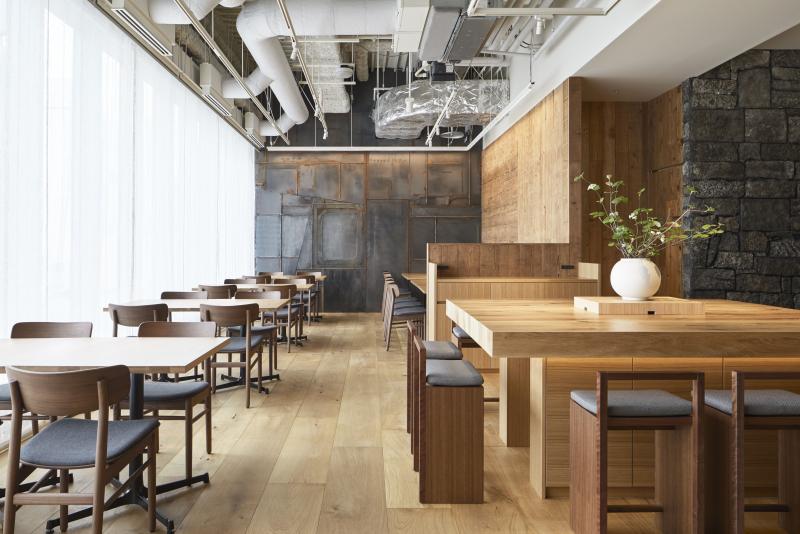overview
This is the first MUJI HOTEL project in Japan, which is based on the concept of "anti-gorgeous, anti-cheap."
Within the building, which has a total floor space of over 9,000 m2, the flagship store "MUJI Ginza" occupies the basement level 1st floor to the 6th floor, and the "MUJI HOTEL GINZA" occupies the 6th to 10th floors, making it a global flagship store where the world of MUJI is brought together under one roof.
Our company was in charge of construction ATELIER MUJI GINZA on the 6th floor and the MUJI HOTEL GINZA lobby and restaurant.
<Customer's request>
In order to embody the worldview that Muji has built up over the years and the designer's vision, it took a lot of time to select interiors materials and decide on the plan. As construction company, we understood the thinking behind this, but completing the project within the pre-determined time frame was our challenge, and was also the customer's request.
<Solution>
In order to achieve maximum results in a limited amount of time, we held countless meetings with UDS with the aim of realizing it. It was a "request" to deliver within the specified period, but it was only with the cooperation of Ryohin Keikaku and UDS that we were able to complete the project.
<Our project members>
[Sales/Project Management] Taisuke Kawagishi
[Production and construction] Soji Wakasugi, Yoshito Hamabe, Naoto Higashiyamazaki, Yuna Kawai, Ryohei Sakaki
Basic information
- open
2019
- location
Tokyo
- client
Ryohin Keikaku Co., Ltd., UDS Co., Ltd.
- solution
environmental features, building execution
What's NewSearch by new achievements
- TOP
- Achievements
- MUJI HOTEL GINZA
Please contact us using the button below if you have an inquiry, want to request a quote or request documents.
We have created a separate “FAQ page” that lists the most common questions we are asked.
Please take a look at this page if you have a question.
