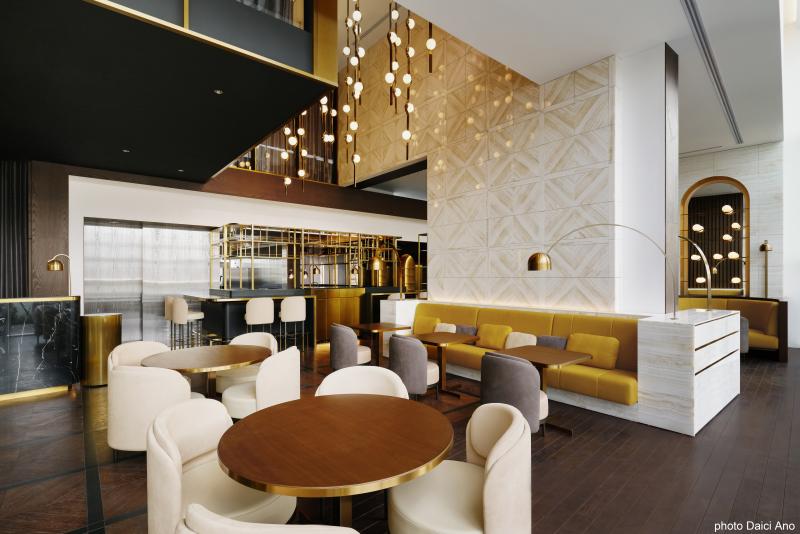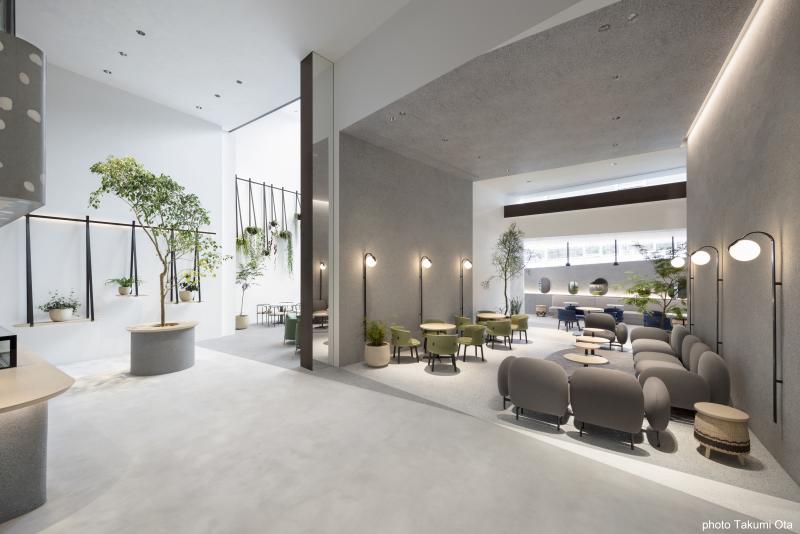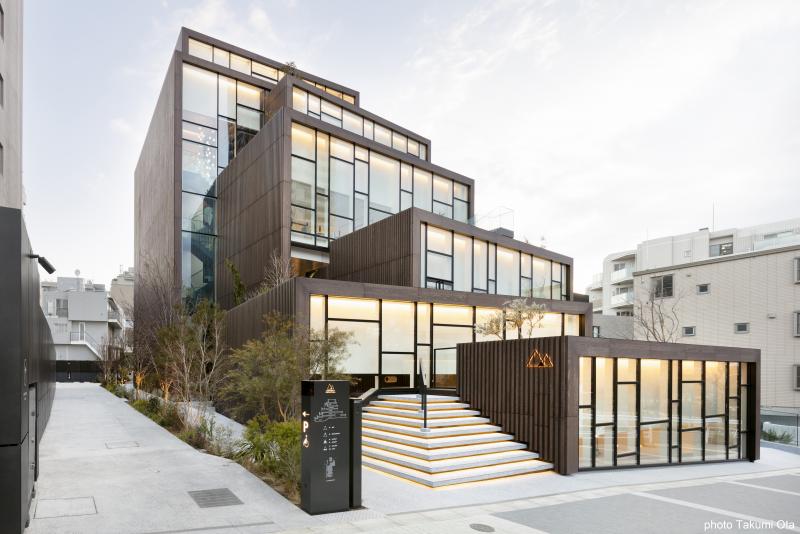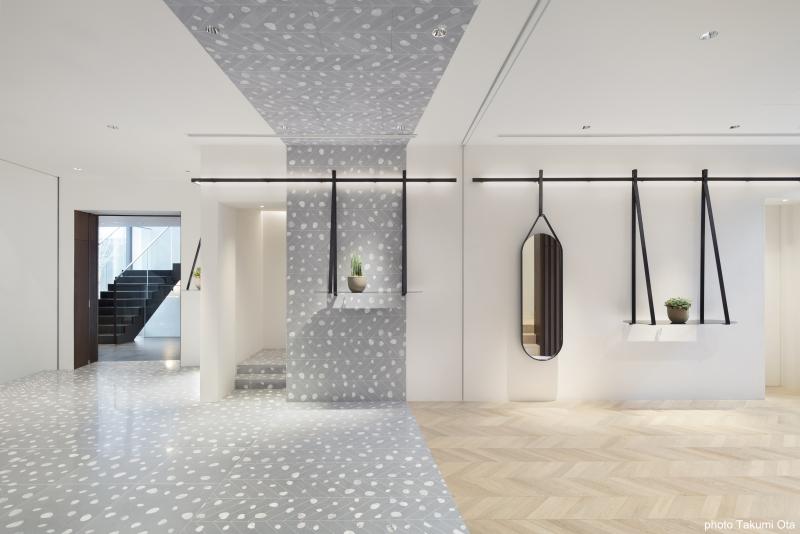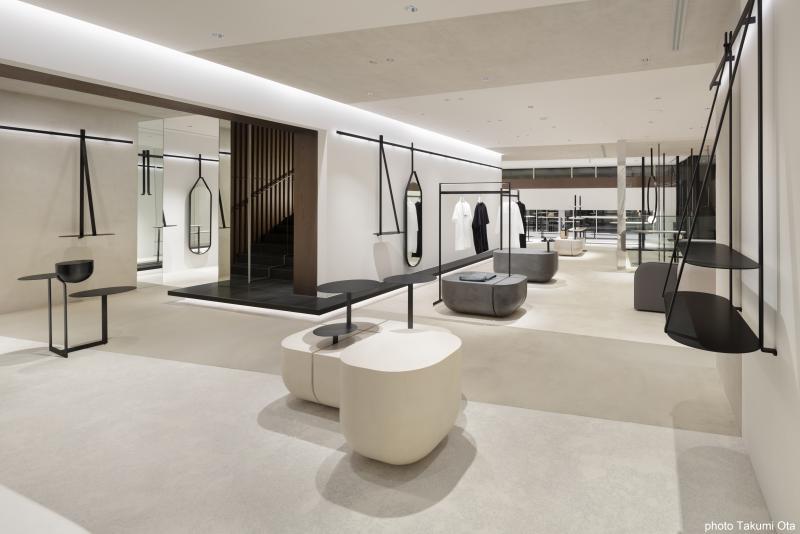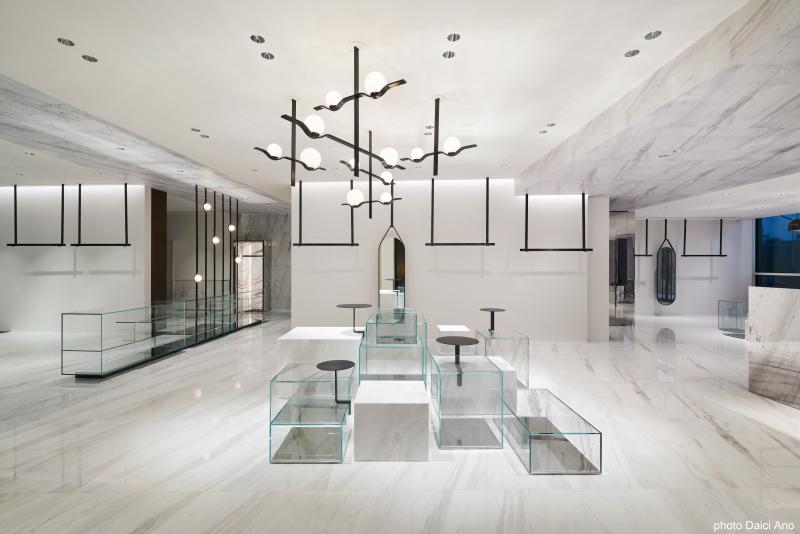KASHIYAMA DAIKANYAMA is a new landscape in Daikanyama created by Onward Holdings Co., Ltd. It is a commercial complex consisting of a cafe on the B1 floor, an event space and lounge space on the 1st floor, a gallery on the 2nd and 3rd floors, a restaurant on the 4th floor, and a bar on the 5th floor. We aimed to create a space that blends in with the townscape of Daikanyama and makes you feel as though you are walking on a hill, by creating a building that resembles a hill, with large and small U-shaped boxes stacked on top of each other. In addition, by concept design the lighting and furniture using the same materials as the handrails of the exterior stairs of the building, the interior and exterior are connected, creating a space with a sense of unity while having a completely different atmosphere depending on the purpose of each floor. .
<Our project members>
[Sales and Project Management] Yo Watanabe, Hiroyu Imaizumi
[Architecture and interiors concept design] onndo: Keita Aono, Masumi Hotta, Jun Watanabe, Yu Yoshie
[interiors design] Satoshi Koyama
[interiors construction] Miyuki Nakamura, Naoki Nakazato
- open
2019
- location
Tokyo
- client
Onward Holdings Co., Ltd.
- solution
design, layout, interior administration, environmental features, building execution
- Award
"Japan Kukan concept design Award 2019" large commercial space Bronze Award
What's NewSearch by new achievements
- TOP
- Achievements
- KASHIYAMA DAIKANYAMA
Please contact us using the button below if you have an inquiry, want to request a quote or request documents.
We have created a separate “FAQ page” that lists the most common questions we are asked.
Please take a look at this page if you have a question.
