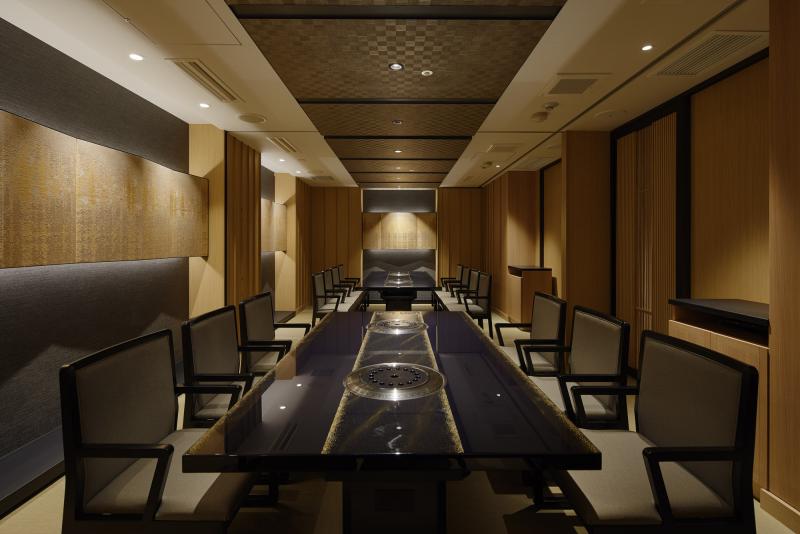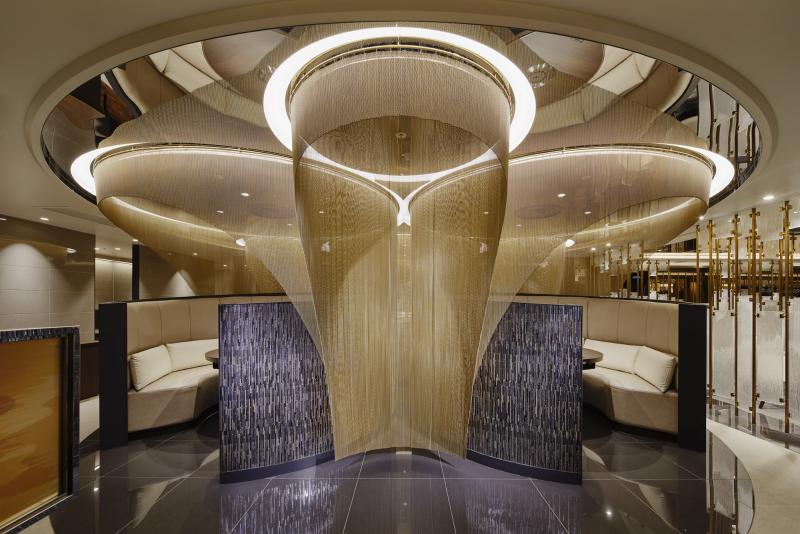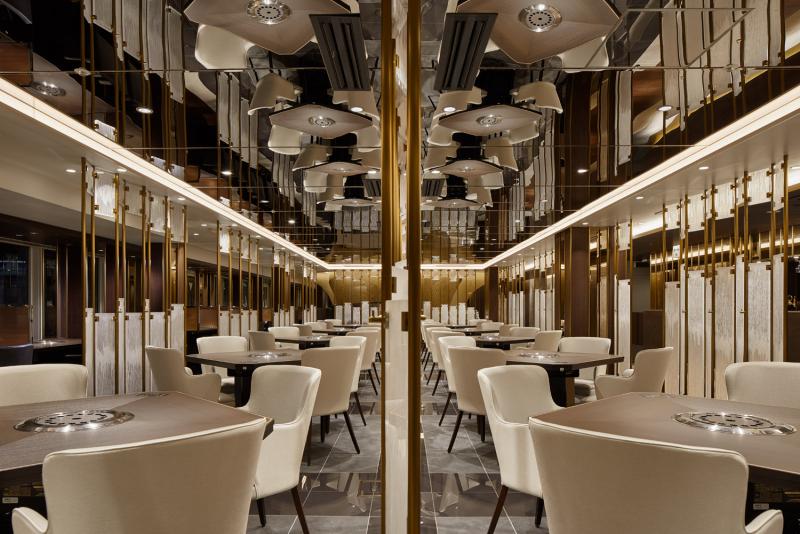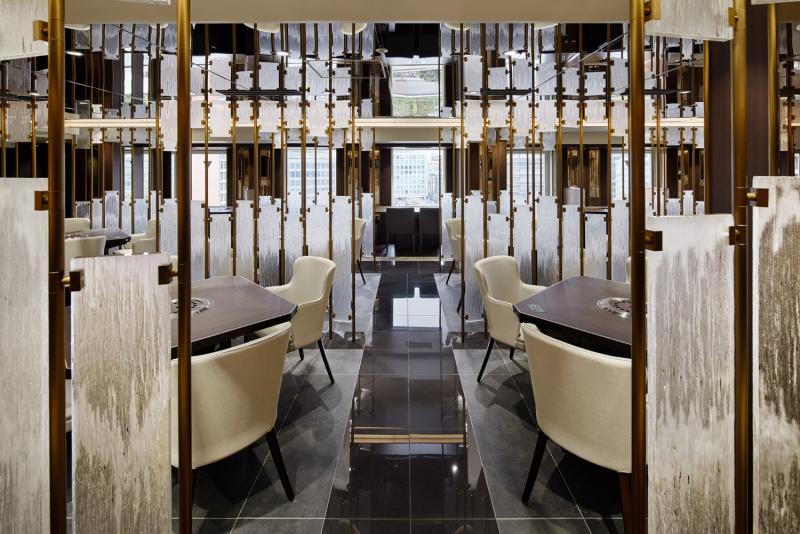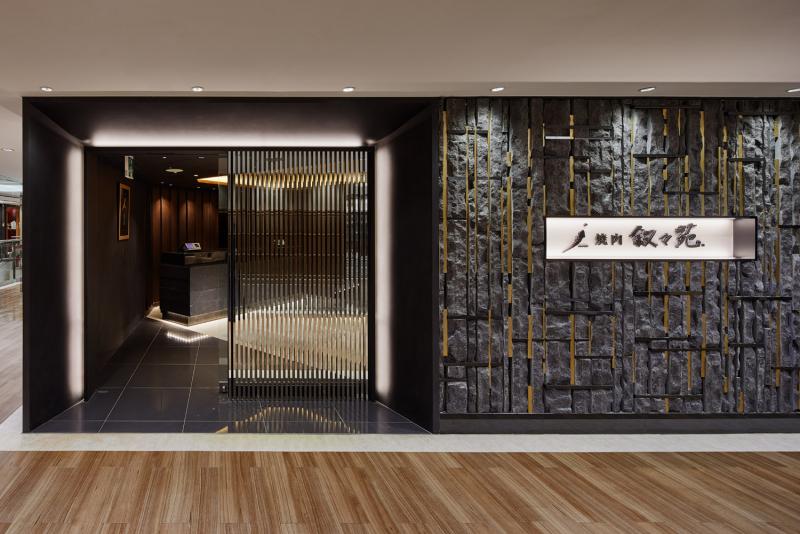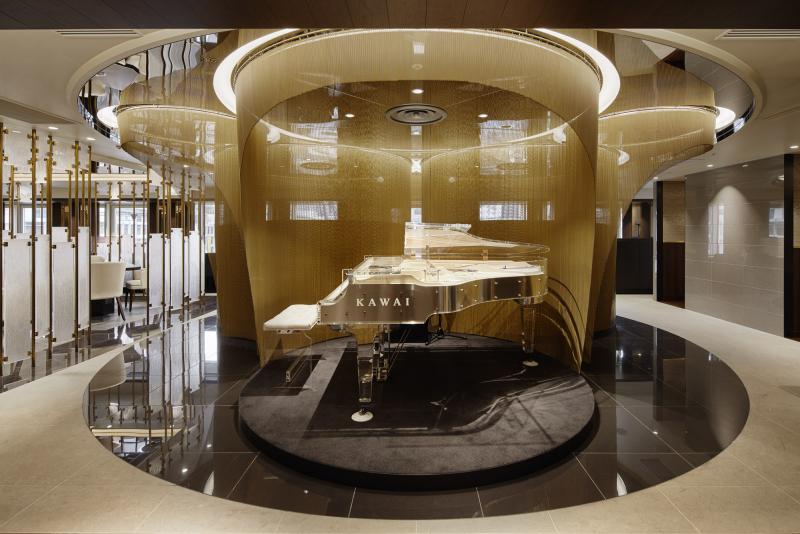overview
Jojoen is a renowned yakiniku restaurant founded in 1976. This time, we planned the largest flagship store of the restaurant. In Roppongi, where the restaurant was founded, many foreign customers came to the restaurant at the time, and the name of the restaurant comes from the sound of grilling meat being pronounced "jo-jo." First, we expanded on the idea of the sound of grilling meat and used a tone as the concept, giving the finish of materials such as Nishijin-ori, acrylic, stone, and glass a characteristic that gives a sense of rhythm. In addition, we attempted to create a symbolic shape for the piano booth that visually appeals to the spread of the sound of the performance.
Taking inspiration from the brand's history, this plan strengthened the relationship between food, space and sound. We concept design with the hope that it would resonate with customers' five senses and create a space where they can feel even more happiness from eating.
<Social Issues/Customer Issues/Requests>
・Create a sense of presence and quality as a flagship store.
・Plan audience seats that can accommodate various scenes.
<Solution>
-The concept design makes use of the characteristics of materials such as wood, stone, Nishijin-ori, and acrylic.
- We have designed seating that can accommodate a variety of occasions, including private rooms, semi-private rooms, pair seats, hall seats, and circular sofa seats.
<Our project members>
[Sales/Project Management] Yasuhiro Tsuruta
[design, layout] RENS: Ryutaro Matsuura, Yuka Kurachi, Takuro Ishizawa
[Production and construction] Mikiya Fujitaka, Kei Yokoyama, Mariko Yamamoto
Basic information
- open
2019
- location
Tokyo
- client
Jojoen Co., Ltd.
- solution
design, layout, sign and graphic concept design, design supervision, interior administration, building execution
- Award
"Japan Space concept design Award 2020" Long List
What's NewSearch by new achievements
- TOP
- Achievements
- Jojoen (Shinjuku Odakyu Hulk location)
Please contact us using the button below if you have an inquiry, want to request a quote or request documents.
We have created a separate “FAQ page” that lists the most common questions we are asked.
Please take a look at this page if you have a question.
