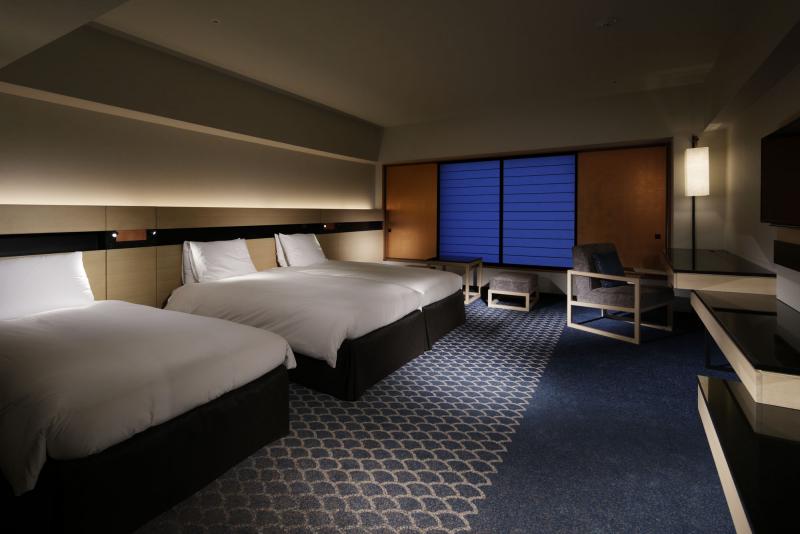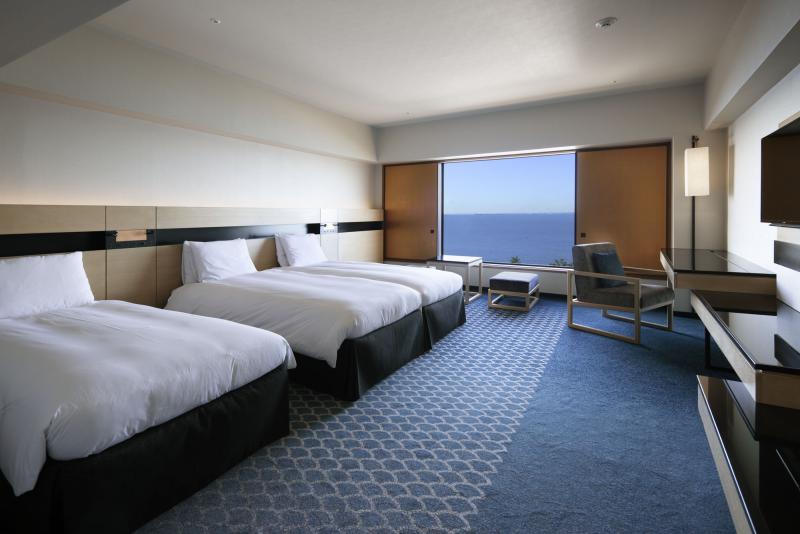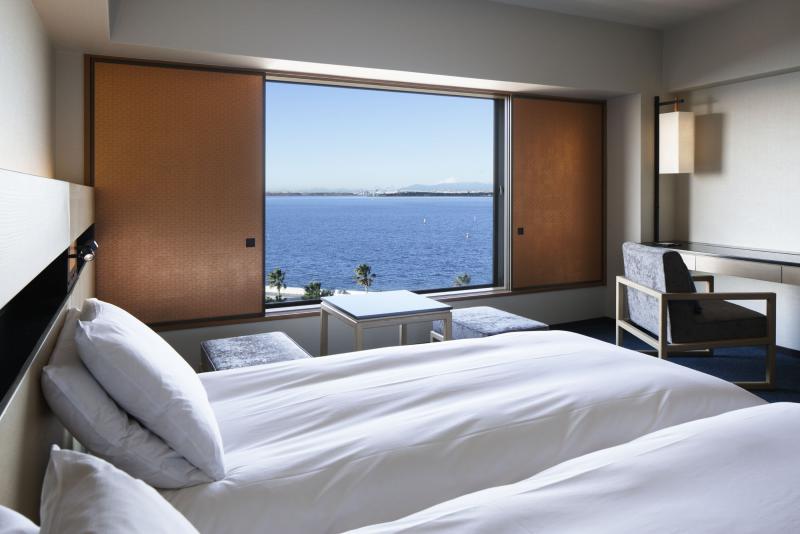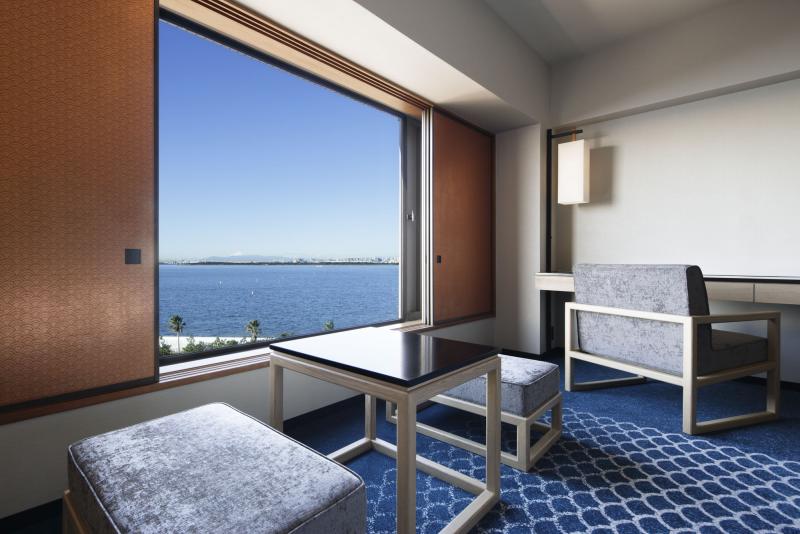overview
< project outline >
This project renovates 196 guest rooms, corridors, and elevator halls on the 6th and 7th floors of Hilton Tokyo Bay.
Design work by concept design Combe, interiors construction/FF & amp; by construction tender; As we received an order for E construction, we were able to work on the design construction project by our company. As a result, we were able to provide a space that complies with Hilton Standard quality standards within a limited construction period and budget, while also realizing a concept design that can handle business in resort areas.
< Client Challenges >
Hilton Tokyo Bay is mainly for guests who come to Tokyo Disney Resort ® and has fun rooms where they can experience the world of fantasy. Under such circumstances, the theme of this renovation was to provide guest rooms that are comfortable for both business travelers and adults.
< Solution >
The view from this location was so similar to that of Tokyo Bay in Katsushika Hokusai's ukiyo-e (ukiyo-e) Fumisume 36 Views that concept design decided to use the materials and colors of the ukiyo-e in the space. By doing so, I thought it would be a familiar space for Japanese, and a Japanese and fresh space for foreigners.
The floor is decorated with the unique blue gradation of Ukiyoe, the wood of a floating ship is used as furniture, and the bronze plate used for the lantern is used as a focal color, to express a sense of relaxation and relaxation throughout the space.
< our company Project Member >
[Sales/Project Management] Masayuki Yoshimori
[design, layout] Keita Aono/Hiroyuki Sugada/Kyoko Aikawa
[Production/construction] Takayuki Hara
Basic information
- open
2016
- location
Tokyo
- client
Tokyo Bay Hilton Co., Ltd.
- solution
design, layout, concept design, planning, schematic design, working drawings, design management, environmental features, building execution
What's NewSearch by new achievements
- TOP
- Achievements
- Hilton Tokyo Bay Room Renovation Project
Please contact us using the button below if you have an inquiry, want to request a quote or request documents.
We have created a separate “FAQ page” that lists the most common questions we are asked.
Please take a look at this page if you have a question.



