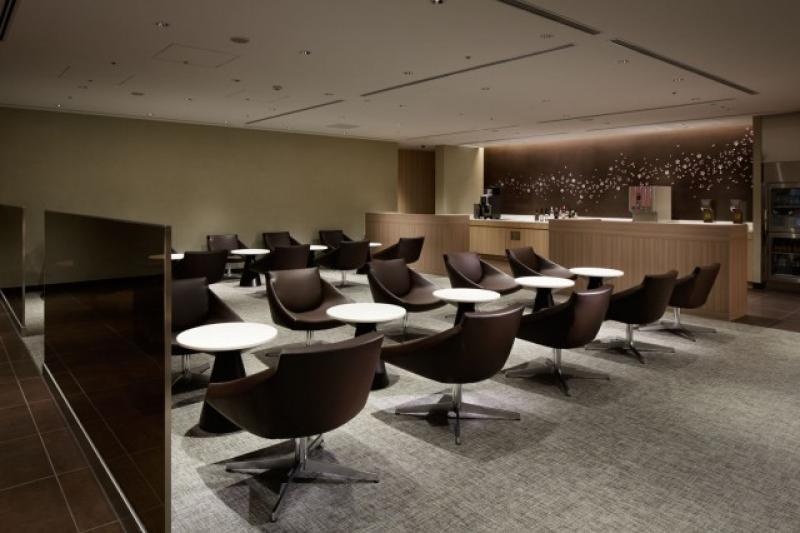overview
In conjunction with the expansion of the entire terminal building to accommodate the increase in international flights at Haneda Airport, the JAL International Sakura Lounge has been expanded and renovated to be 2.5 times larger. Based on the Japanese concept of "Room To Room," where rooms are connected but separated by partitions, we have reduced the number of corridors and created an open floor with gentle partitions made of original lattices and washi paper sand glass, allowing each seat to have a view of the runway while still maintaining privacy.
Additionally, the design uses traditional Japanese techniques to create original art in line with the theme, such as a split-level floor that offers a wide view, motifs evocative of the sky and travel, and the flower petals that symbolize the Sakura Lounge, embodying the high-quality and sophisticated concept of "tradition, innovation and the Japanese spirit."
We assisted with design, layout of this project.
<Award History>
● "JCD concept design Award 2015" BEST 100
●Selected for the "Japan Space concept design Award 2015"
Responsible area: design, layout
Basic information
- open
2014
- location
Tokyo
- client
Japan Airlines Co., Ltd.
What's NewSearch by new achievements
- TOP
- Achievements
- Haneda Airport JAL International Sakura Lounge
Please contact us using the button below if you have an inquiry, want to request a quote or request documents.
We have created a separate “FAQ page” that lists the most common questions we are asked.
Please take a look at this page if you have a question.



