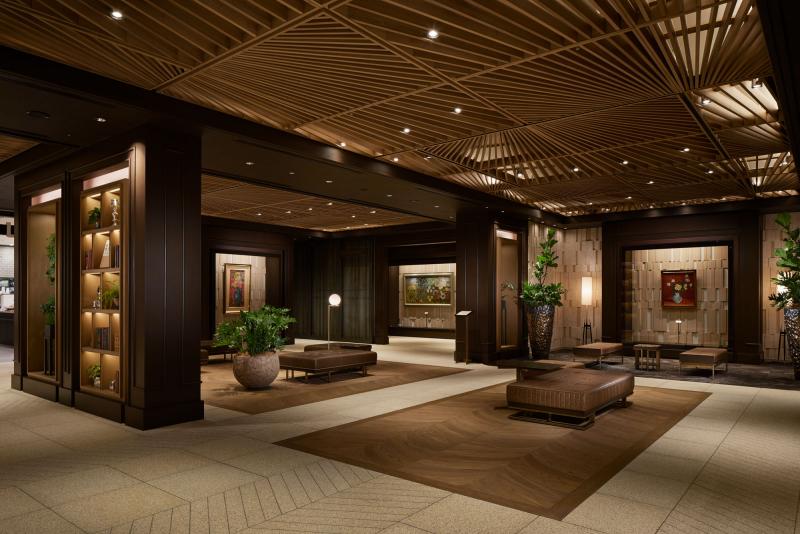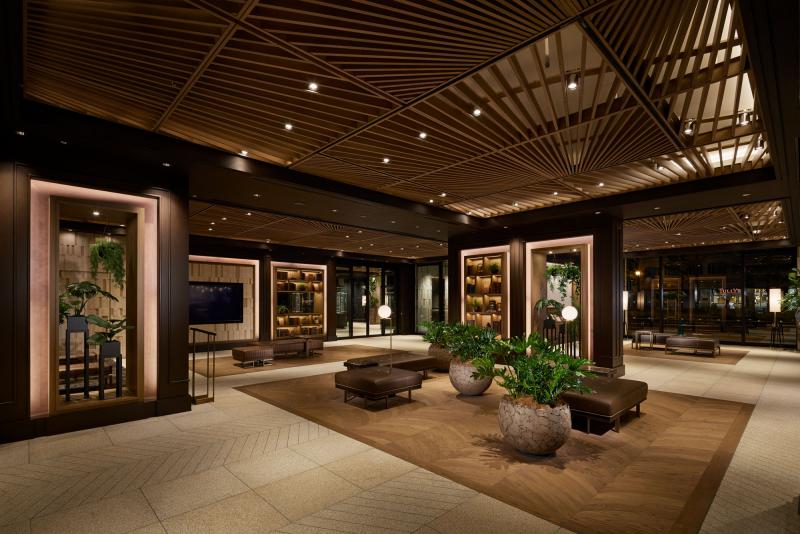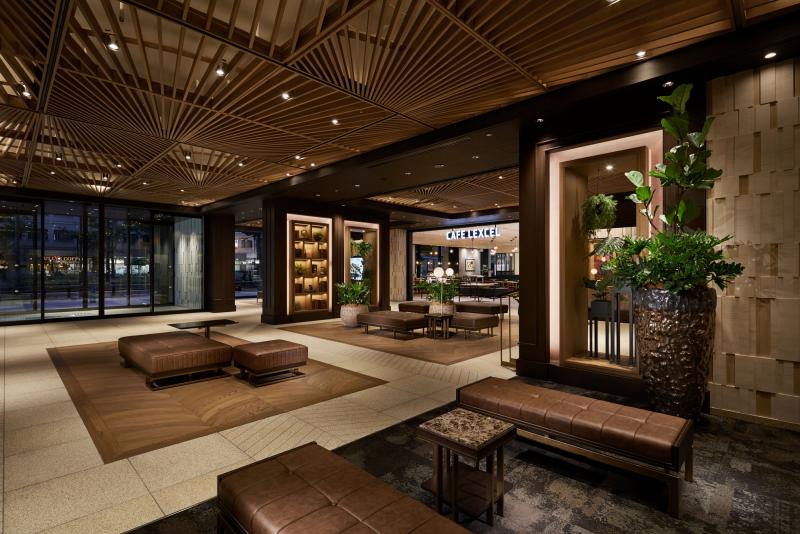overview
[Project description]
This project involved the development of a lively facility on the first floor of the Mitsubishi UFJ Bank Osaka Building, which was being rebuilt. Planning began in the spring of 2013, and the building opened in August 2018.
We have introduced a cafe and gallery lounge with the aim of "creating a lively atmosphere in the surrounding area and the Midosuji area" and "creating a high-quality space as a bank building." The gallery displays paintings and historical materials (currency, currency exchange tools, etc.) owned by the bank, providing a space where visitors can relax and casually experience art and history. There is also a corner introducing nearby famous places and historical sites, which is designed to encourage visitors to walk around the surrounding town.
During development, we are responsible for planning, consulting, design, layout, supervision, production and construction of displays, furniture, fixtures, etc., and also provide some assistance with operation after opening.
[Customer issues/requests]
This project tested NOMURA Co.,Ltd. 's comprehensive capabilities, including the planning and concept design skills required to realize the contradictory themes of "creating a lively atmosphere" and "creating a high-quality space," as it was the bank's first attempt at creating a lively facility.
[Solution]
The spatial concept design was based on the concept of "organic structure" + "simple structure," and was a high-quality, timeless, simple concept design. By spatially connecting multiple elements such as a cafe, gallery, local displays, currency displays, ATM, and foreign currency exchange corner through a lounge, we aimed to create a facility where people with various purposes can gather in the same space, creating an integrated structure. Furthermore, by being involved in the operation of the facility after it opens, we will continue to be involved in the "creation of a lively atmosphere" that has been a theme since the beginning of development.
<Our project members>
[Developer] Motoo Kawada
[Project Management/Sales] Motoo Kawada, Tomokazu Nakamura
[Planning and Consulting] Hiroshi Yoshimoto, Reiko Kuroda, Rie Hasegawa, Nobuaki Yabe, Konomi Taki, Toko Takeuchi
[design, layout] Masao Nemoto, Masahiro Hisakane
[Production and construction] Hironari Ota, Takahiro Nakayama
[Operation management] Motoo Kawada
Photo: Masato Kawano (Nacasa and Partners Co., Ltd.)
Basic information
- open
2018
- location
Osaka Prefecture
- client
MUFG Bank, Ltd.
- solution
Planning, consulting, spatial concept design, design, interior administration, exhibit execution, interior execution, operation management, leasing, design supervision, content design and manufacturing
- Award
Selected for the 38th Display Industry Awards 2019 Selected for the Japan Space concept design Awards 2019
What's NewSearch by new achievements
- TOP
- Achievements
- MUFG Bank Osaka Building Gallery Lounge
Please contact us using the button below if you have an inquiry, want to request a quote or request documents.
We have created a separate “FAQ page” that lists the most common questions we are asked.
Please take a look at this page if you have a question.


