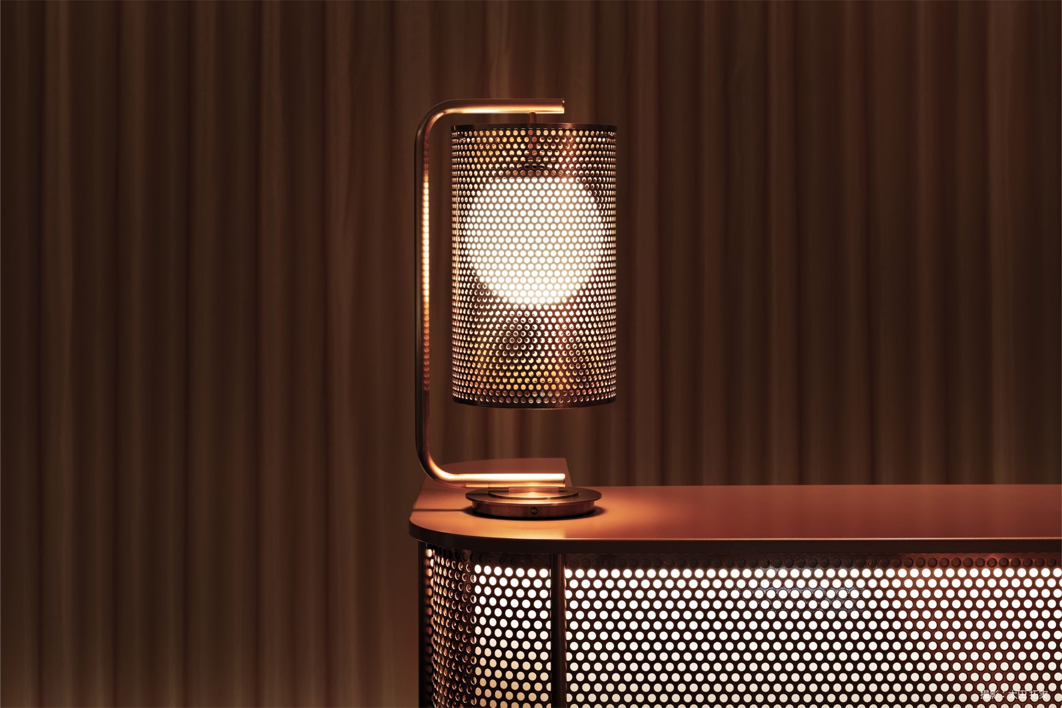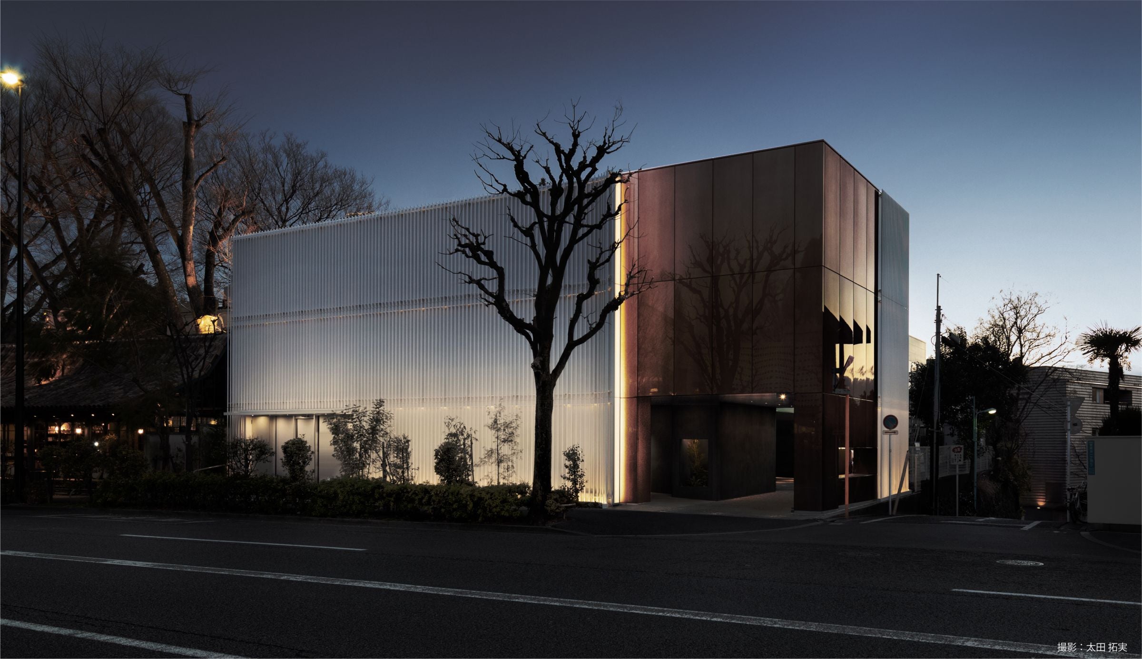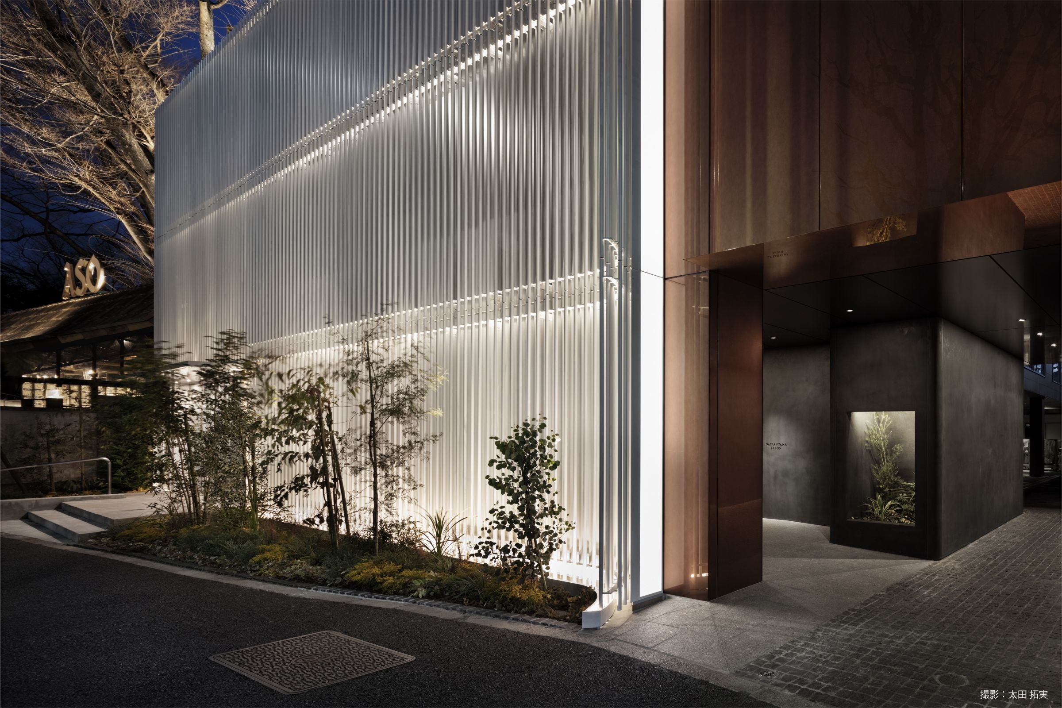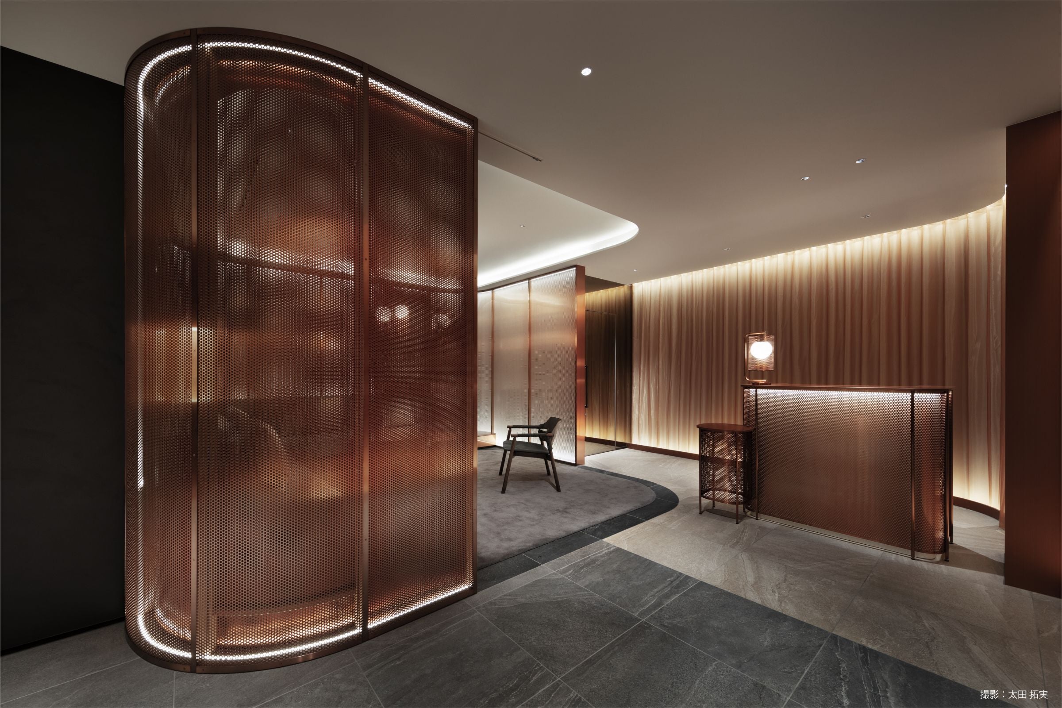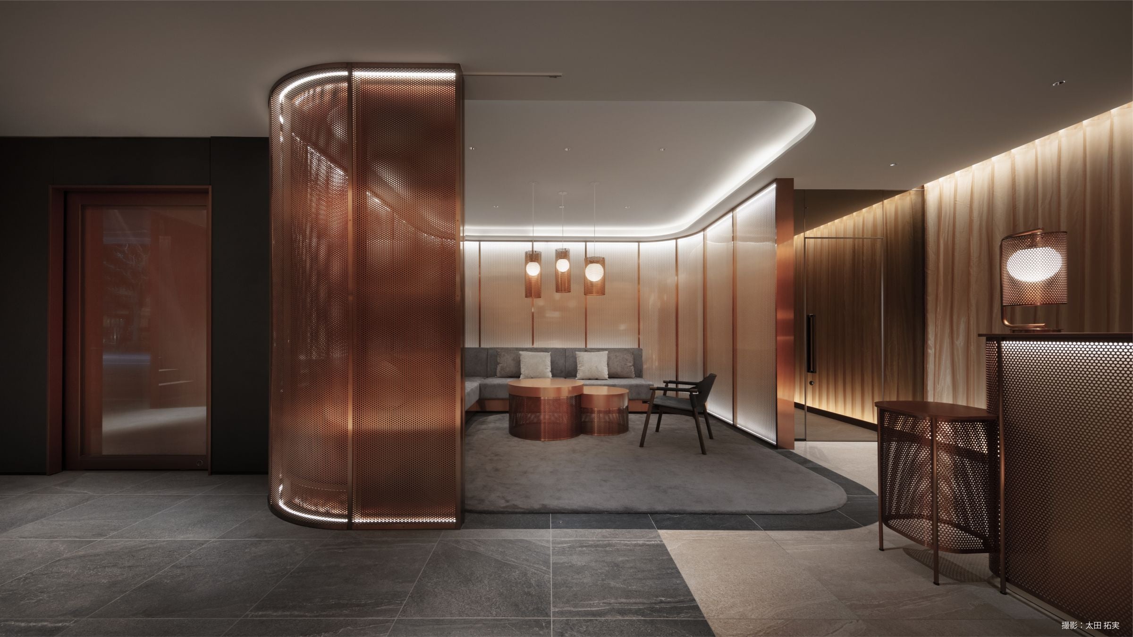This is an interior and exterior concept design project for a salon for customers of Nomura Real Estate Development Co., Ltd., located on the former Yamate Street in Daikanyama.
Based on the common concept of “hiding” the interior and exterior to welcome customers, <white pipe skin that covers the facade>, <black plastering skin that creates a gallery space>, and <curtain skin that welcomes guests>. , and <copper-like perforated metal skin that hides the customer in the waiting area>.
It is a space that naturally fuses functions and designs with a sense of security that hides customers from the outside and envelops them inside.
- open
2022
- location
Tokyo
- client
Nomura Real Estate Development Co., Ltd.
- solution
design, layout, design supervision, building execution
- Award
Sky Design Awards 2023 Short List (Interior Division - Commercial & office)
What's NewSearch by new achievements
- TOP
- Achievements
- DAIKANYAMA SALON
Please contact us using the button below if you have an inquiry, want to request a quote or request documents.
We have created a separate “FAQ page” that lists the most common questions we are asked.
Please take a look at this page if you have a question.
