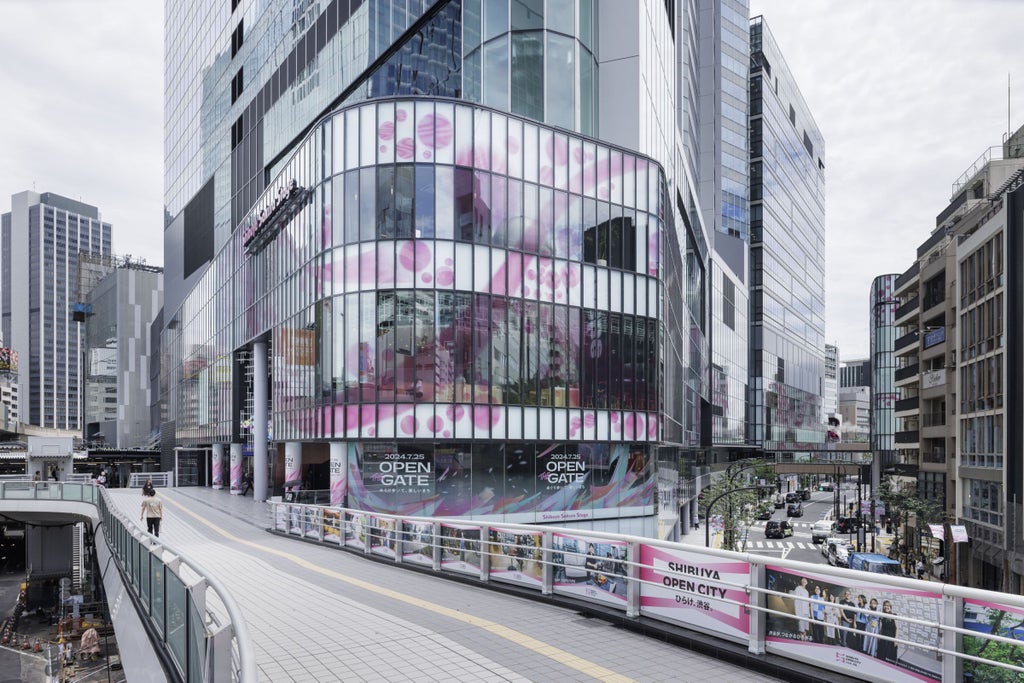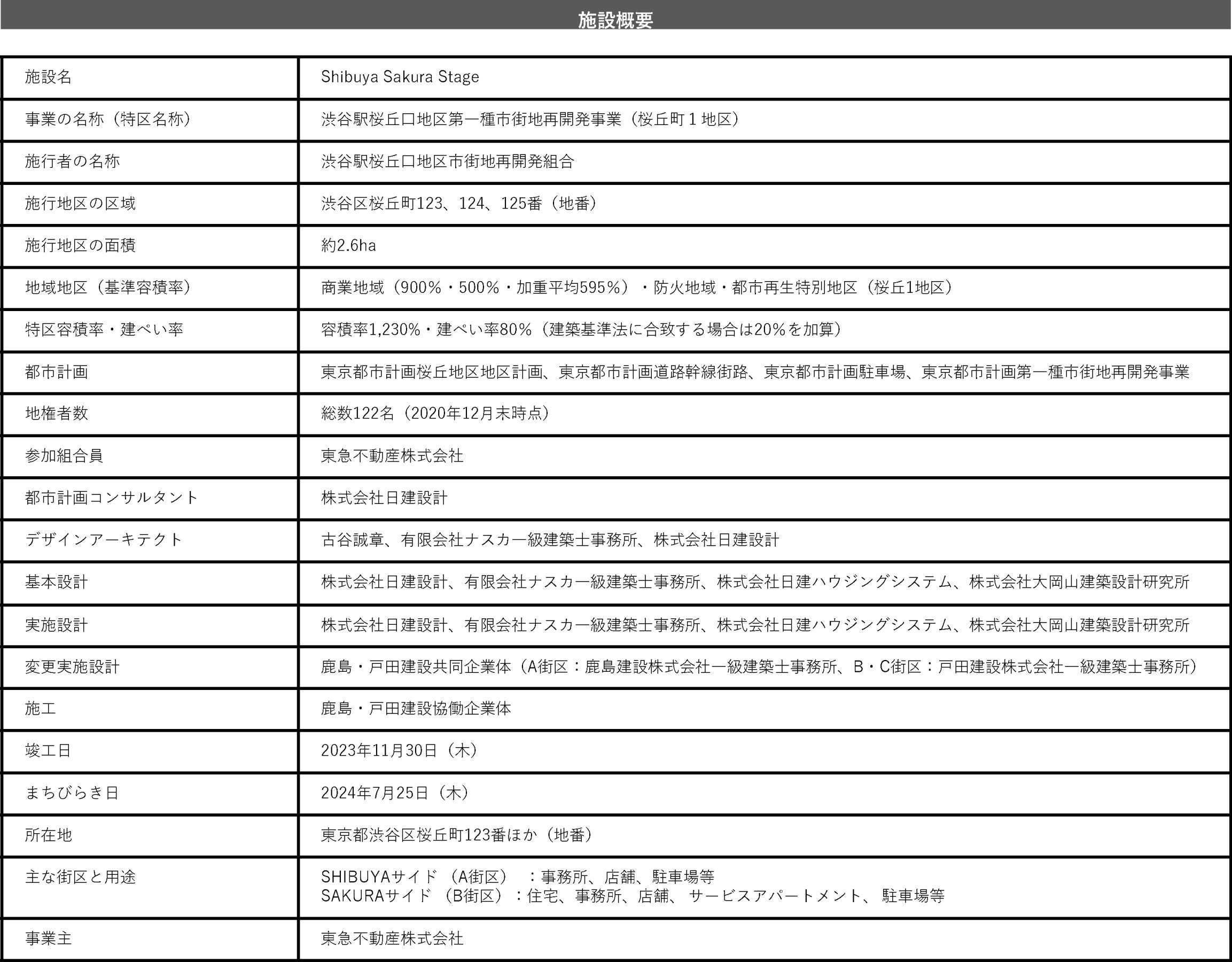Shibuya's new next-generation landmark, "Shibuya Sakura Stage," to open on Thursday, July 25th | NOMURA Co.,Ltd. will be responsible for the spatial design, layout, construction, and furniture and fixture manufacturing of the commercial area in the Tokyu Land Corporation-exclusive area, as well as the spatial design, layout construction of "INTER-SQUARE" and "Sakura CHORUS" together with planning and production company flowplateaux, under the supervision of the project's concept design architect.

Shibuya Sakura Stage, located in Sakuragaoka, adjacent to Shibuya Station, Japan's leading terminal and home to a diverse range of facilities including offices, commercial, educational, and cultural facilities as well as residential areas, will hold its grand opening on Thursday, July 25, 2024, marking the start of Shibuya's next-generation landmark.
NOMURA Co.,Ltd. was responsible for the spatial design, layout, construction, and furniture and fixture manufacturing of the commercial and food hall areas in the Tokyu Land Corporation exclusive area, as well as the spatial design, planning, and construction of "INTER-SQUARE" and "Sakura CHORUS," which combine spatial and digital design, layout, under the supervision of the project's concept design architect.

Left: Overall exterior of Shibuya Sakura Stage
Along with other facilities in the area surrounding Shibuya Station, this large-scale complex will further strengthen its international competitiveness by expanding the transportation infrastructure, improving its role as a hub through the introduction of various functions, and strengthening its disaster prevention functions.
Right: Plan view
It consists of a SHIBUYA side and a SAKURA side, with the SHIBUYA side featuring the SHIBUYA Tower and Central Building, and the SAKURA side featuring the SAKURA Tower and SAKURA Terrace.
Commercial Area
The lower floors of SHIBUYA Tower, Central Building and SAKURA Tower are home to a commercial area with over 100 stores, which creates and disseminates the latest trends and culture. Not only can customers purchase things, but they can also "experience, learn and disseminate information." Based on the concept of connecting the entire town of Shibuya Sakura Stage with the experiences created by this commercial area, we solved the issues for Tokyu Real Estate's exclusive area.

Left: A highly flexible shared space
By combining variable structures, it is possible to expand the scope of the common areas and create new spaces. This allows the common areas to be transformed into shops, pop-up spaces, and seating spaces.
Right: concept design motif
We created a symbol for Shibuya Sakura Stage by bringing together the "experiences, information, and communication" that are unique to Shibuya Sakura Stage into a structure.

Left: 1st floor common area (Street Market) Right: 2nd floor common area (Street Market)
4th floor FOOD MET (Produced by Calrie Inc.)
A "food theater" presented by a diverse range of "food artists." Three stages with different personalities will create "delicious connections" and give birth to new cultures and communities.

SHIBUYA SAKURAGAOKA BEER HALL
A food hall for adults where unique individual shops come together and each culture and community mixes.
Digital space production
Under the supervision of concept design architect for this project, together with planning and production company "Flowplateaux"*, we were responsible for the spatial design, layout of "INTER-SQUARE" and "Sakura CHORUS", as well as the system hardware design and construction.

INTER-SQUARE
The media façade is made up of modular video equipment. By opening it up to artists, it will play a part in disseminating the diverse and stimulating culture of Shibuya, and by fusing a variety of video expressions with the architectural image, it will form a strong identity for Shibuya Sakura Stage.
Video: https://youtu.be/DJfNFAYwEaU

Sakura Chorus
The "Sakura Chorus" that stands in a row at the Nigiwai Stage catches the wind like a row of cherry blossoms in full bloom, creating a harmony of light and sound. By collecting environmental data such as weather, foot traffic, and train traffic, and automatically generating a performance that combines lighting, waterscapes, and 3D sound, it creates a scenery that changes no matter when you see it, 365 days a year.
Video: https://youtu.be/68a-8sRLhck
*Flowplateaux: https://flowplateaux.com/
Project Contact

Commercial Area concept design Tomoya Matsuda
We were in charge of the commercial environment area and food hall area of Tokyu Real Estate's exclusive section of Shibuya Sakura Stage. As this project took place during the COVID-19 pandemic, we went through a lot of trial and error in the commercial aspect, but we aimed to create an experience value that is unique to Sakuragaoka.
Profile: Joined NOMURA Co.,Ltd. in 2006. concept design a wide range of spaces with a high level of hospitality, from commercial spaces (specialty stores and complexes) to hotels and lounges. The Nihonbashi 1-chome Naka District Redevelopment Project is scheduled for completion in 2026.

INTER-SQUARE Sakura Chorus concept design Keisuke Yoshida
The works we were in charge of, "INTER-SQUARE" and "SAKURA CHORUS", are responsible for bringing excitement and cultural awareness to Shibuya Sakura Stage. We were particular about concept design of the spatial experience and the details, so that the works will take root in the city for a long time as permanent environmental productions, while cherishing the history of Shibuya culture and Sakuragaoka. We hope that they will become a new symbol of Shibuya.
Profile: Joined NOMURA Co.,Ltd. in 2014. He specializes in spatial concept design that combines spatial experiences and content. He collaborates with artists and architects to realize spatial concept design across a wide range of scales and disciplines, from observation facilities to product concept design.


Related information
| Official website |
|---|
※please note
・The linked website is not a NOMURA Co.,Ltd. website and is not under our control.
・The address of the website posted in this notice is the one at the time of creation of this page. Website addresses are subject to obsolescence or change. Please check yourself for the latest address.
・Please check with the linked organization/organization regarding the linked website.
- TOP
- News
- Shibuya's new next-generation landmark, "Shibuya Sakura Stage," to open on Thursday, July 25th | NOMURA Co.,Ltd. will be responsible for the spatial design, layout, construction, and furniture and fixture manufacturing of the commercial area in the Tokyu Land Corporation-exclusive area, as well as the spatial design, layout construction of "INTER-SQUARE" and "Sakura CHORUS" together with planning and production company flowplateaux, under the supervision of the project's concept design architect.
Please contact us using the button below if you have an inquiry, want to request a quote or request documents.
We have created a separate “FAQ page” that lists the most common questions we are asked.
Please take a look at this page if you have a question.