"Hoshino Resorts 1955 Tokyo Bay" to open on June 20, 2024 | NOMURA Co.,Ltd. is responsible for the spatial concept, art direction, design, layout, and construction
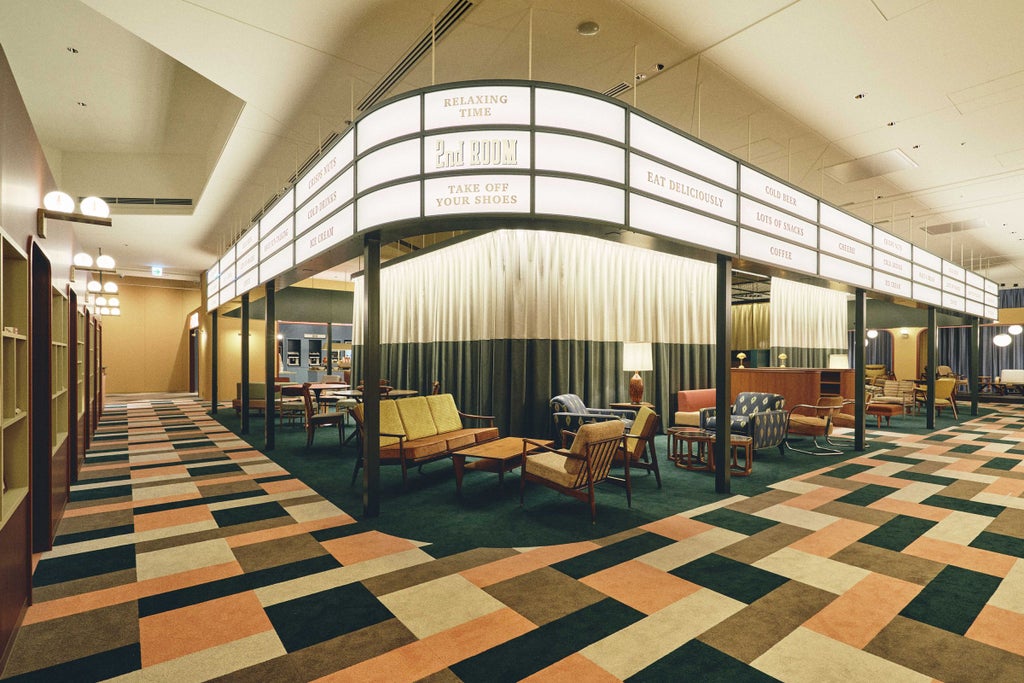
Hoshino Resorts 1955 Tokyo Bay, Hoshino Resorts' first venture in the Maihama-Shin-Urayasu area of Chiba Prefecture, opened on June 20, 2024. The hotel has a total of 638 rooms with various room types for 2 to 6 people, and is concept design with a motif of the American worldview around 1955, when the world's first Disneyland was born, aiming to provide a convenient and comfortable stay for those staying for the purpose of visiting Tokyo Disney Resort®.
Our company has been involved in creating spaces for many of the company's brands, including "Hoshinoya," "Kai," and "OMO," and was involved in this facility from the concept stage onwards. We were responsible for everything from formulating the spatial concept that would become the core of the branding to art direction, design, layout, and construction.
Facility concept: "OLDIES GOODIES"
America in the 1950s developed a unique culture, and 1955 in particular was the year the world's first Disneyland was born. Based on the concept of "OLDIES GOODIES," the interior concept design expresses the American worldview of that time. The furniture, furnishings, and colors create the atmosphere of the time, allowing you to enjoy a one-of-a-kind world. The unique feature of this hotel is that you can stay immersed in the afterglow and extraordinary worldview even after leaving the theme park, as if you were in one of the theme park's areas.

Main Areas
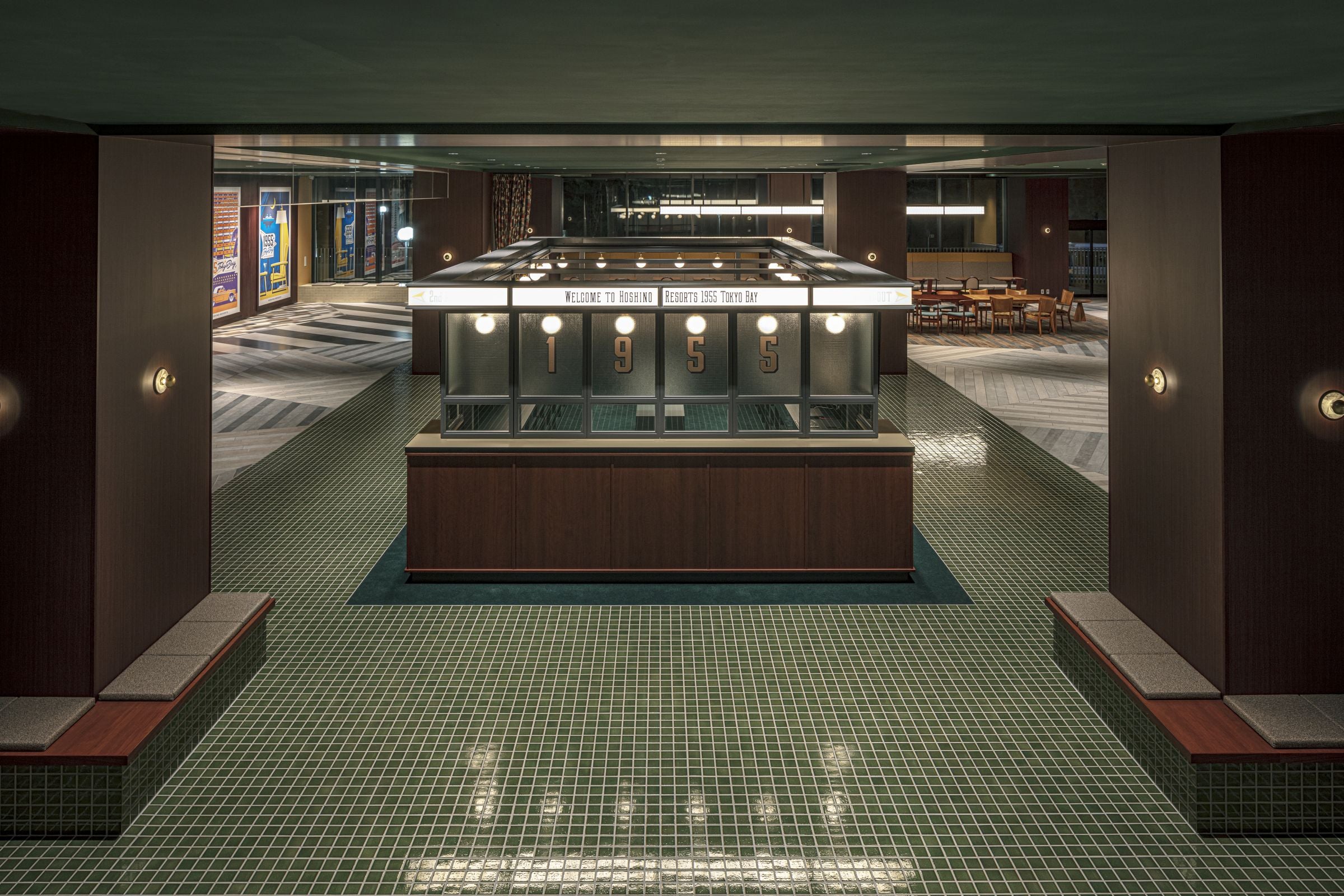
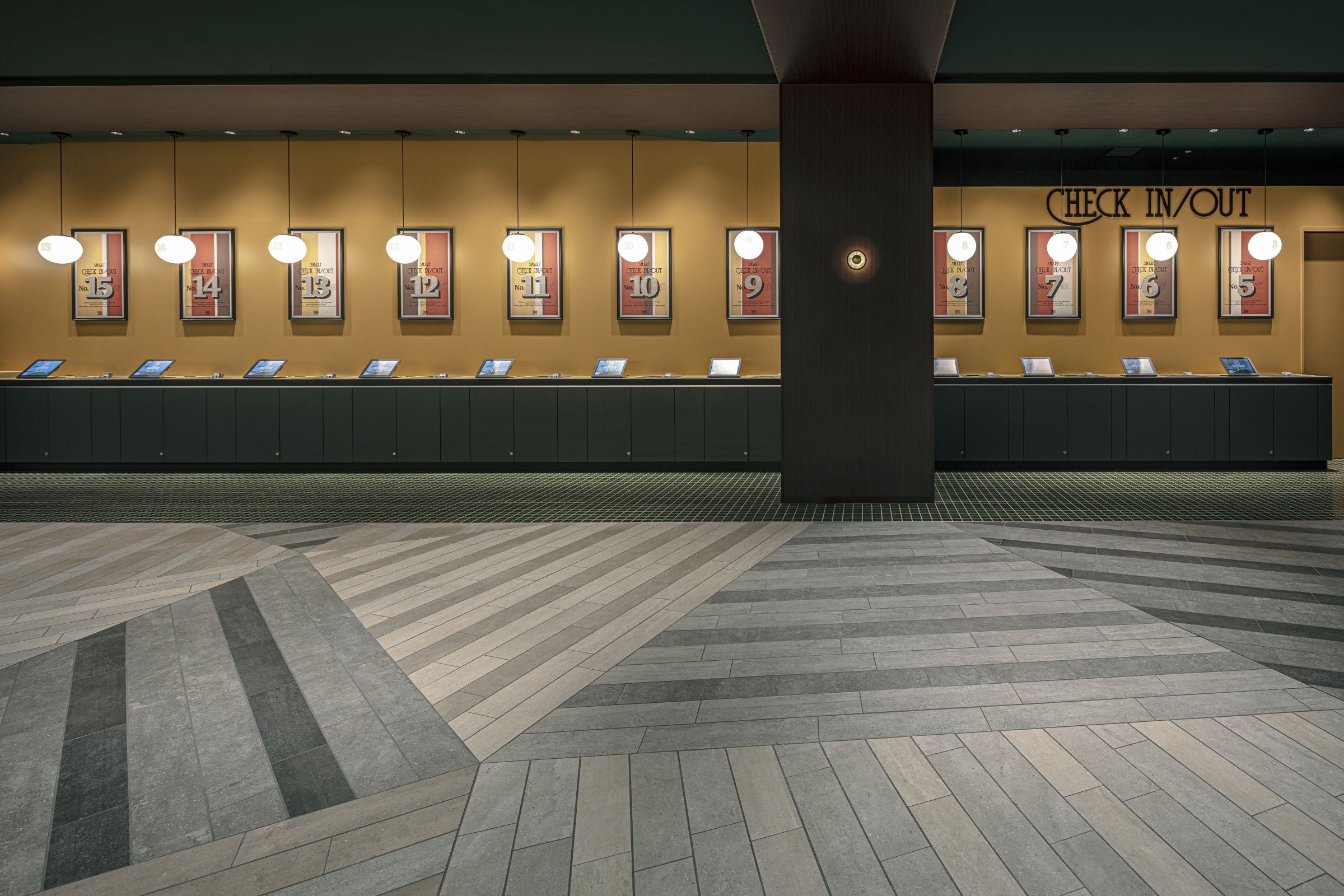
A classical lobby reminiscent of the mid-century
The lobby has a classic mid-century concept design with deep green and wood grain. Classic wired glass is fitted to the top of the movable windows. There are 15 unmanned check-in counters, and classic poster signs on the wall and pendant lighting with numbers enhance the visibility of the counter numbers.
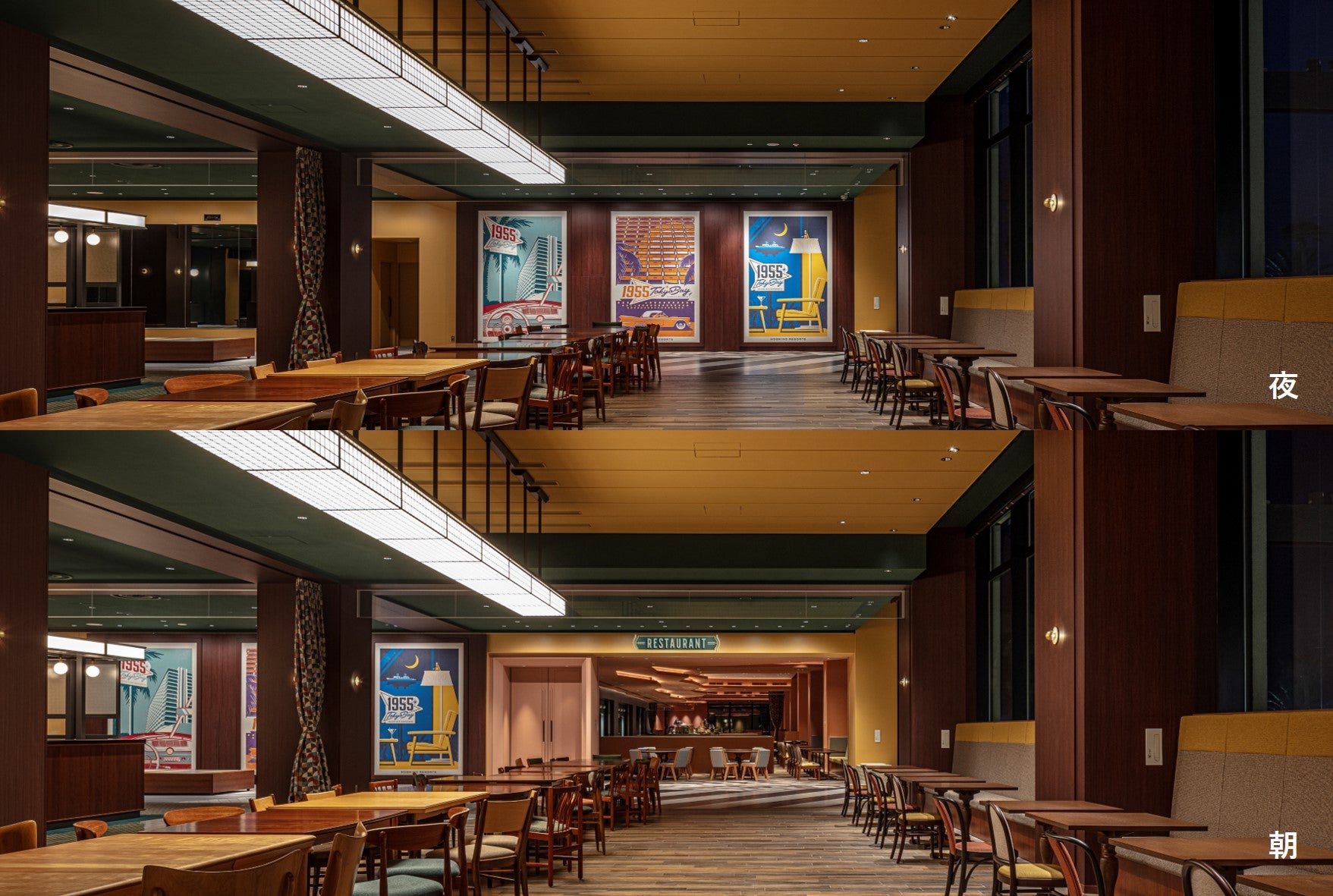
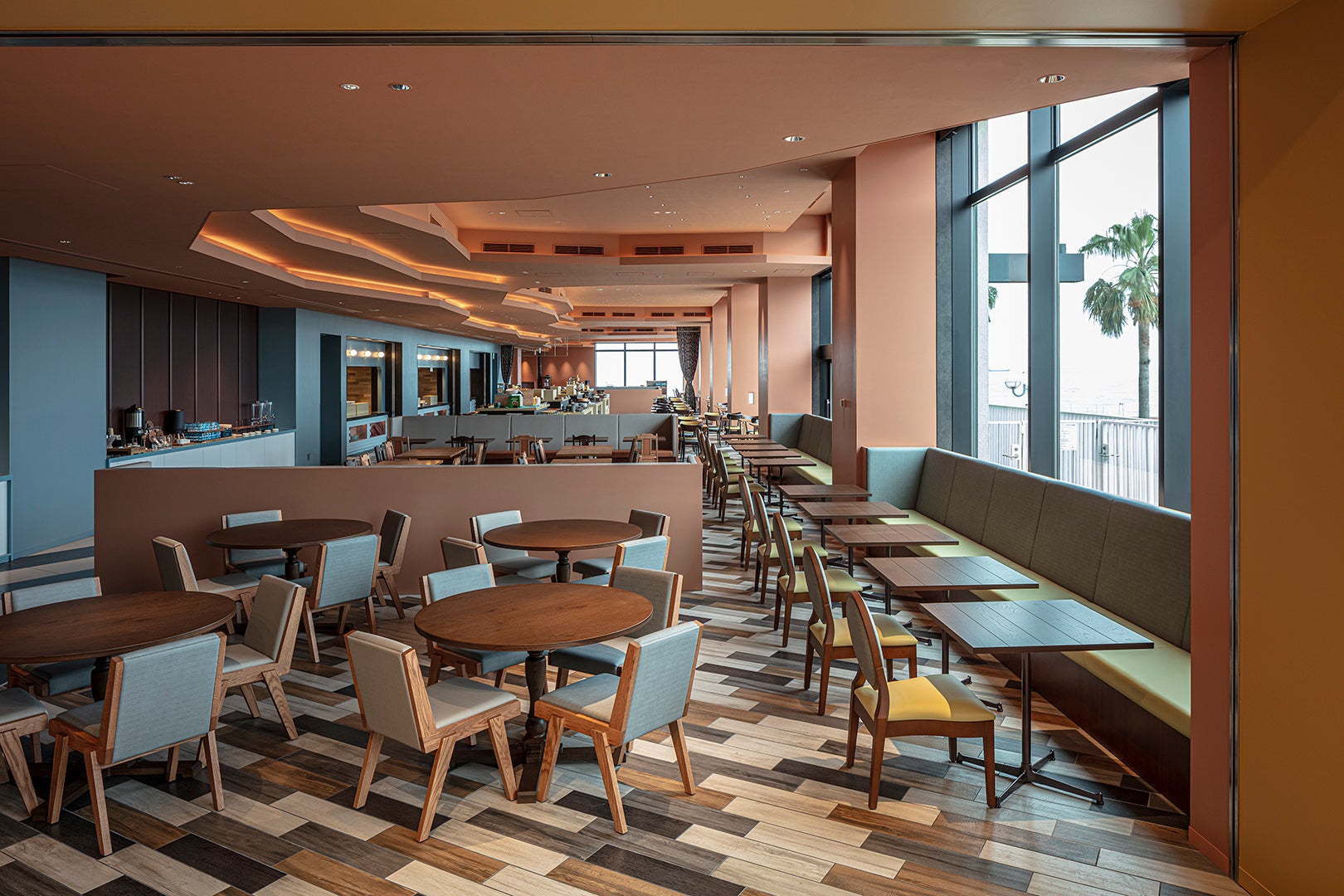
The lounge area and restaurant have different expressions depending on the time of day
At the back of the lobby, a dining table set made of a variety of wood species and shapes was installed, which was purchased locally* and is reminiscent of the dining tables of America at that time. The large lighting fixtures above the tables, with their classic concept design were custom made. On the lobby wall, three huge paintings, which evoke the time spent in America in 1955, create a space that changes with the time of day. In the evening, it serves as a photo spot, and in the morning the three paintings slide open to reveal the restaurant. The restaurant, which serves as the breakfast venue, is decorated in colors that accentuate the refreshing impression of the morning sun, and the ceiling is a pale orange color reminiscent of California's Grand Canyon.
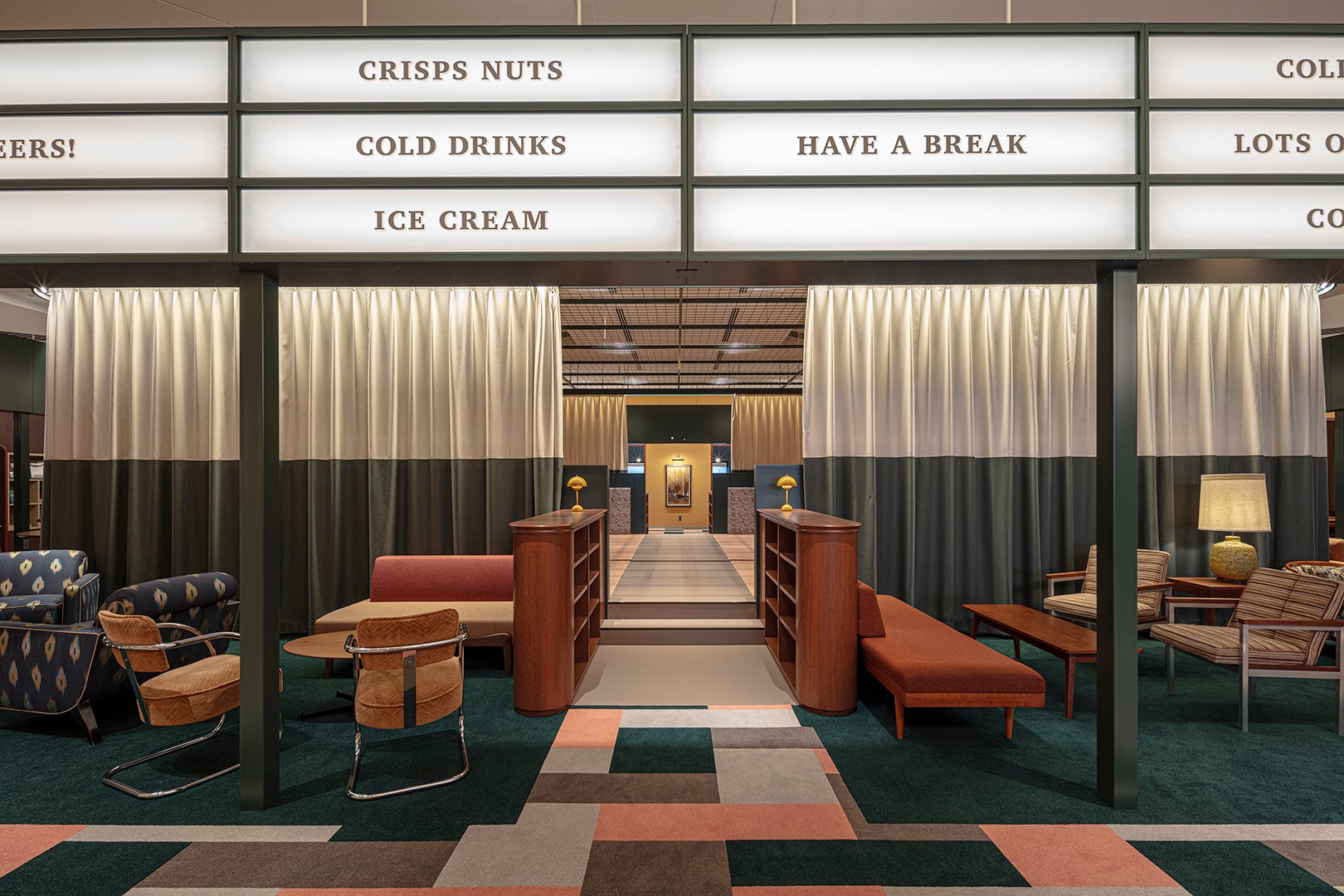
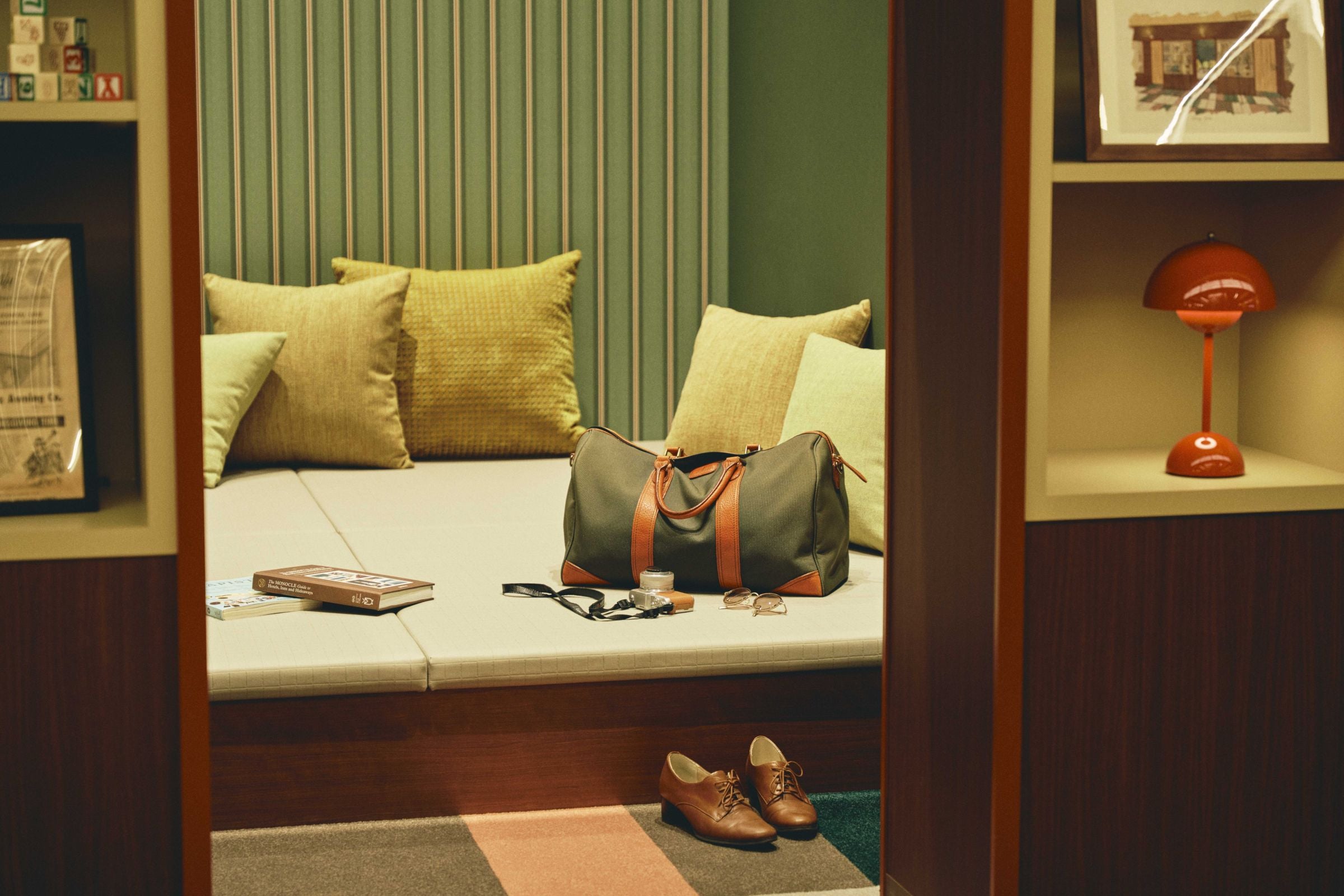
Another Room 2nd Room
This public space is available for all guests to use freely 24 hours a day, even before check-in and after check-out. Music reminiscent of America circa 1955 plays in the background, creating an impressive space with mid-century interior decor and colors that were popular at the time. In the center space, guests can take off their shoes and relax. There is also a sleeping space that is perfect for getting ready, and a semi-private space where guests can bring their own tea and alcohol. The furnishings and furniture were purchased from America*, and the unique upholstery and other elements allow guests to experience the era visually and tactilely.
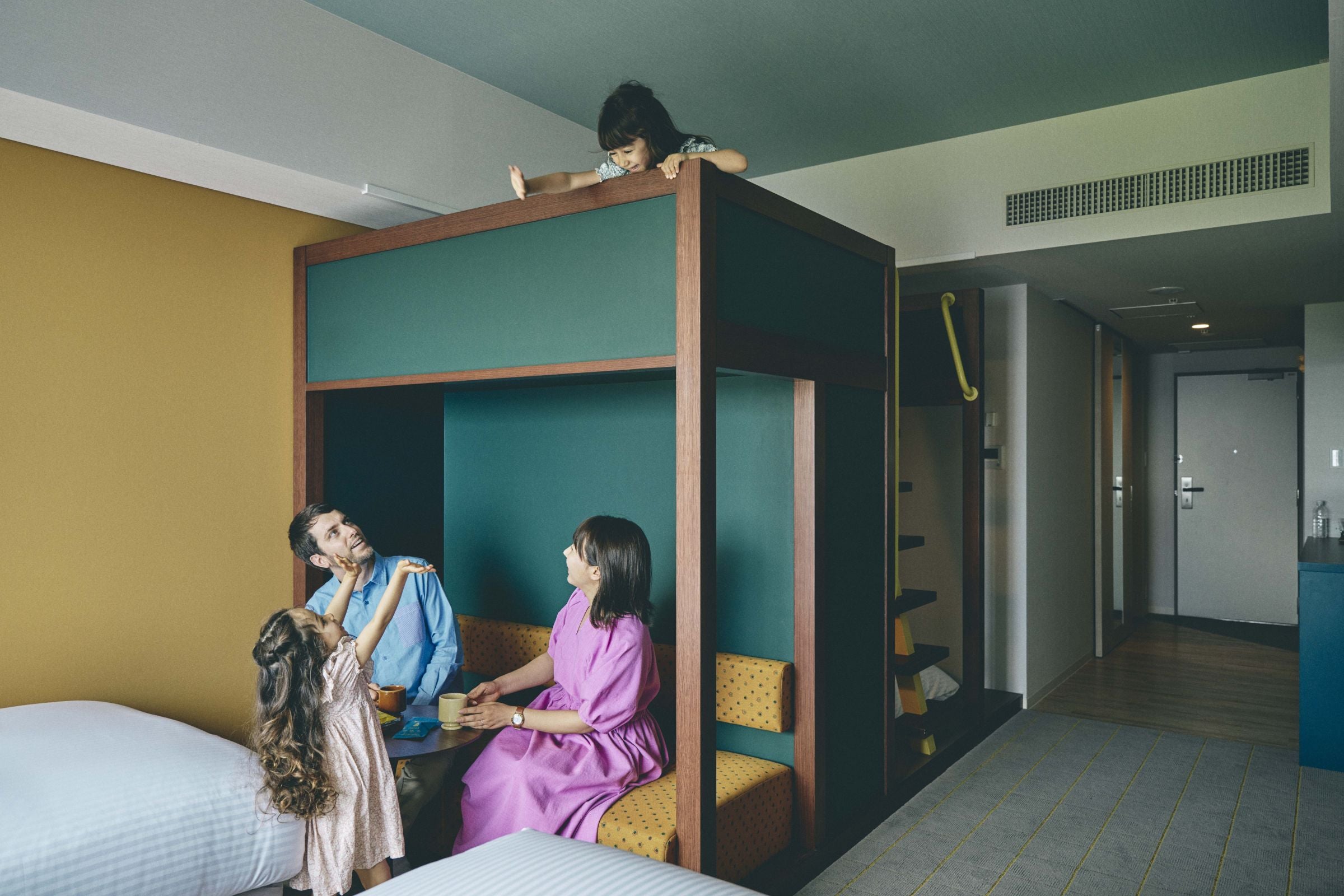
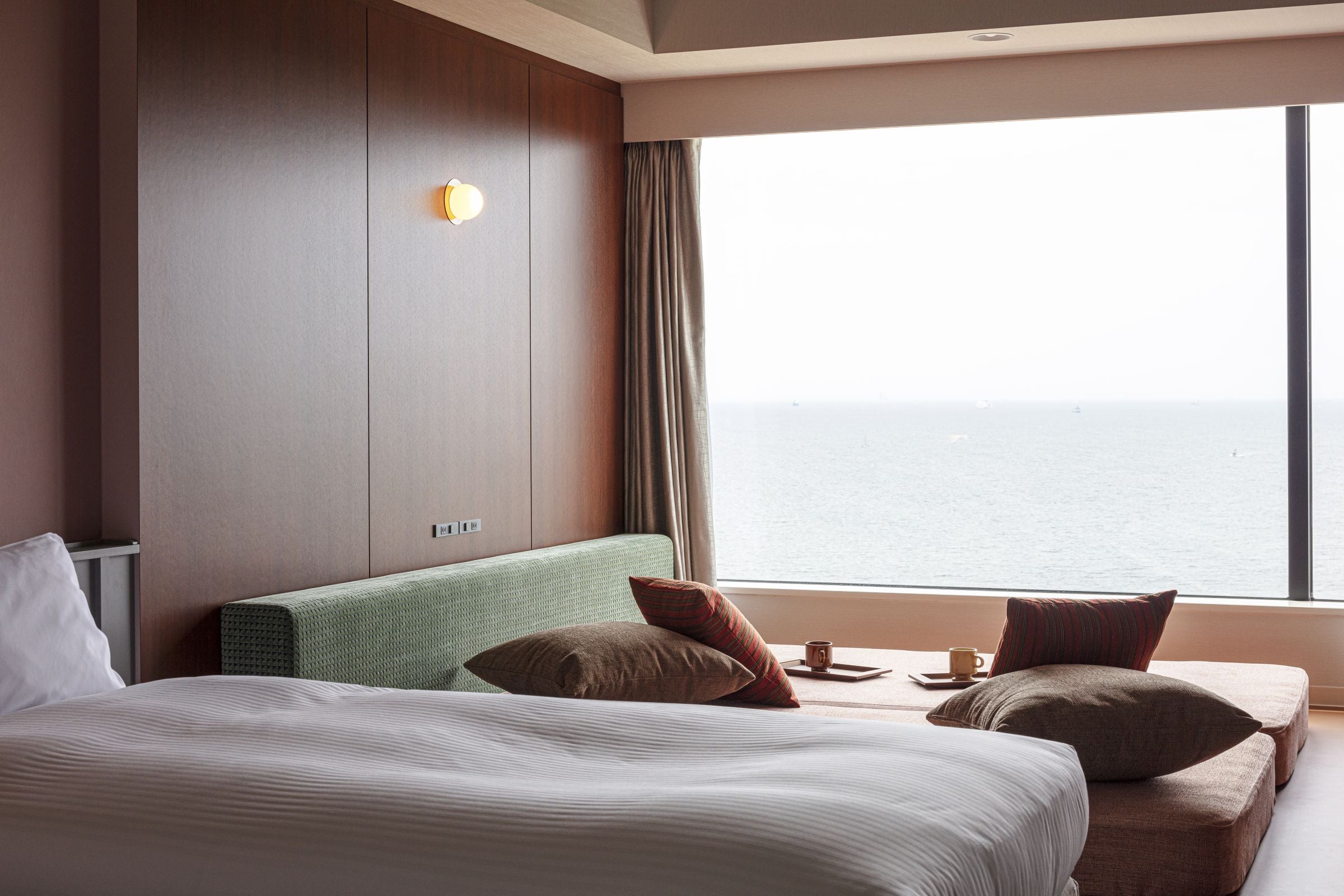
Rooms with a 1955 American feel
The wallpaper, carpets, sofas, etc. are a bold combination of calming colors that are reminiscent of America around 1955, and you can experience that worldview even in the guest rooms (with the exception of some rooms). Shoes are removed in all rooms, and you can choose the room type based on your preferences and the people you are staying with. For example, the Superior Family Room has bunk beds, and the Superior Room with Rolling Bed has a rolling bed by the window for a good view.
*The purchased furniture is repaired and used. Some of the furniture is brand new.
Project Contact
Since this facility is classified as "other unique lodging facilities" in the Hoshino Resorts brand category, we placed importance on expressing "uniqueness." It was a challenging project to realize design, layout that was conscious of differentiating the hotel from surrounding hotels while pursuing comfort and convenience for users. All of us on the team are very pleased that our imagination and creativity contributed to the planning of 2nd Room and the branding of America circa 1955.

Related information
| Name of facility | Hoshino Resorts 1955 Tokyo Bay |
|---|---|
| opening day | June 20, 2024 (Thursday) |
| location | 7-2-3 Hinode, Urayasu City, Chiba Prefecture |
| Number of rooms | 638 rooms (18 floors above ground) Check-in: 15:00 / Check-out: 11:00 |
| Facility | 2nd Room (free space, Food & Drink Station), Restaurant (Cafeteria, Restaurant), Lockers, Laundry, Convenience store |
| Access | Approximately 15 minutes by bus from JR Keiyo Line "Shin-Urayasu Station" (free shuttle bus available, no reservation required) |
| Official website |
※please note
・The linked website is not a NOMURA Co.,Ltd. website and is not under our control.
・The address of the website posted in this notice is the one at the time of creation of this page. Website addresses are subject to obsolescence or change. Please check yourself for the latest address.
・Please check with the linked organization/organization regarding the linked website.
Please contact us using the button below if you have an inquiry, want to request a quote or request documents.
We have created a separate “FAQ page” that lists the most common questions we are asked.
Please take a look at this page if you have a question.