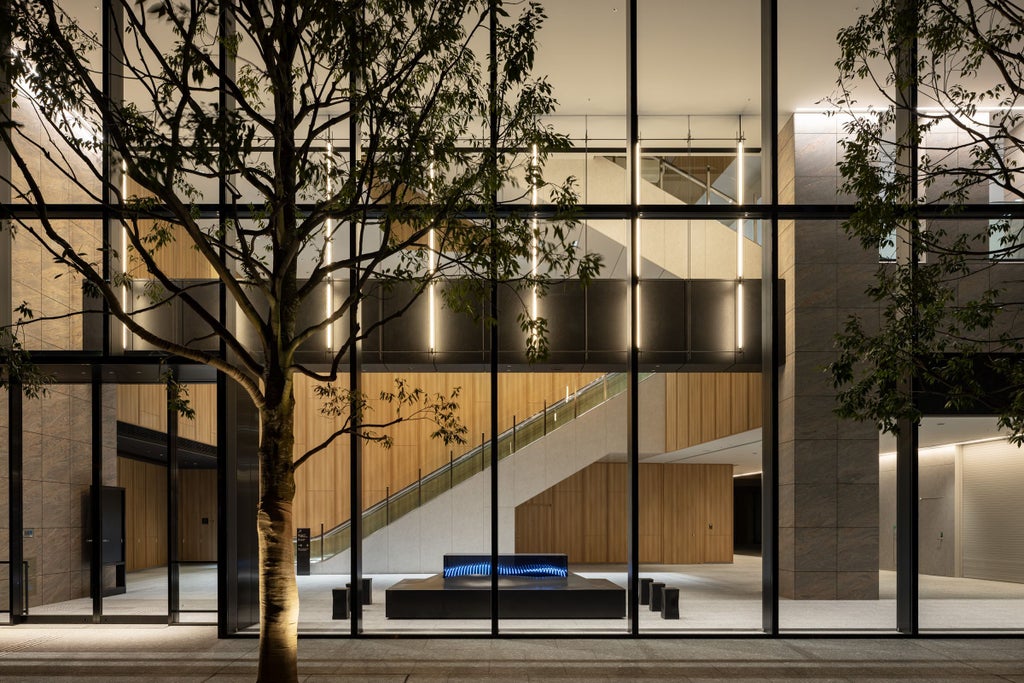The Urbannet Midosuji Building, the highest standard wellness office in the Kansai region, opens to the public on Thursday, June 20th. Nomura Co., NOMURA Co.,Ltd. oversaw design supervision the common areas, as well as the planning and construction (interiors, FF&E, and art).

The Urbannet Midosuji Building, a "next-generation workplace" and the highest standard wellness office in the Kansai region, located along Midosuji, Osaka's main street, held its grand opening on Thursday, June 20, 2024. NOMURA Co.,Ltd. was responsible for design supervision of the common areas, as well as the planning and construction (interiors, FF&E, and art).
Aiming to be a building that will be a driving force supporting the growth of workers, tenant companies, and the town, the building concept design with the theme of "Midosuji x Well-being." The building is scheduled to obtain "WELL Certification (WELL Core)"*, which promotes the physical and mental well-being of workers (preliminary certification was obtained in 2022), and will support the well-being of workers and healthy corporate management, as well as help improve productivity through well-equipped shared spaces and the use of ICT.
Furthermore, aiming to contribute to the further revitalization of the Midosuji area as it transforms from a "car-centric" to a "people-centric" pedestrian space in the future, we were conscious of creating interaction and vitality in harmony with the city by gently connecting the roadside with the indoor space. Furthermore, the entire space expresses the nature and location unique to urban spaces, as well as the background of Midosuji's history and culture, which will be passed down to the past, present and future.

Main Areas
The theme of the key floor is the natural elements of water, greenery and earth, with the aim of expressing "well-being" throughout the space, which stimulates people's sensibilities and imagination and leads to bright feelings and activity.

Left: 1st floor entrance hall
On the first floor, which connects to the town, we took inspiration from the neon lights that symbolize the era when Midosuji was built, and concept design three-dimensional pendant lighting that mimics the "streets and lines" of Midosuji, which spreads out in a grid pattern, with the aim of creating a new symbol of the building and the town.
Right: 2nd floor office lobby
The theme is "water." The signage combines the artistic image of a water column that changes over time with functional information displays, creating cutting-edge art that harmonizes the city and nature, creating movement and rhythm in the static space and in people's emotions.

Left: 11th floor lounge
The theme of the tenant lounge is "greenery." By incorporating natural light and greenery and continuing the lush greenery into the interior, we were able to create a bright and open lounge.
Right: 21st floor rooftop terrace
The theme of the rooftop floor is "earth." Made up of stone cages of different sizes and heights, it is surrounded by earth and greenery, creating a space where each user can spend time as they wish.
*WELL certified:
It is an international performance evaluation system that evaluates the indoor environment and services of buildings and city blocks, focusing on people's health and wellness. It is evaluated from 10 perspectives: "Air," "Water," "Food," "Light," "Exercise," "Thermal Environment," "Sound," "Materials," "Mind," and "Community," and is ranked into four types from bronze to platinum based on the overall score. WELL Core is a WELL certification that mainly targets common areas of rental buildings (buildings built for the purpose of renting out buildings with the main uses of offices and stores).
Project Contact
We participated in this project at a time when society is questioning the nature of offices during the COVID-19 pandemic, and we aimed to create a building that stimulates people's sensibilities and imagination, leading to positive feelings and activity. Our hope is that by coming into contact with nature and the city context that is unique to urban spaces, people will feel a new "driving force" and be able to grow sustainably.

Art Initiatives
By displaying art that is integrated into the place and space, we hope to stimulate the sensibilities and imagination of the workers, and to enhance their well-being through happiness of the heart. The sculptures are permanently installed, and we aim to harmonize with the Midosuji street, where art events are held.

Left: Waku "Untitled"
Powerful neon art reminiscent of the era when Midosuji was widened and Osaka was a great powerhouse (1st floor entrance hall)
Right: LUCENT Takahiro Matsuo "FLOW"
Digital art depicting the flow of water that harmonizes with the space and provides healing and vitality to workers (2nd floor office lobby)

Heralbony Co., Ltd.
Three colorful, invigorating works were selected by contracted artists of "HERALBONY Co., Ltd.", which aims to change the perception of disabilities through a project centered on art drawn by artists with intellectual disabilities. Paint art expressing diversity with variations on each floor (installed on the emergency stairs that can only be used by residents and on the stairs on the 1st and 2nd floors).
Left: Kira Yaegashi "Untitled/House" Center: Gan Otoru Iga "Forest" Right: Fumie Shimaoka "DRAGON"
Related information
| Name of facility | Urbannet Midosuji Building |
|---|---|
| opening day | June 20, 2024 (Thursday) |
| location | Osaka Prefecture, Osaka City, Chuo Ward, Awajicho 4-2-13 |
| Business Owner | NTT Urban Development Corporation |
| Official website |
※please note
・The linked website is not a NOMURA Co.,Ltd. website and is not under our control.
・The address of the website posted in this notice is the one at the time of creation of this page. Website addresses are subject to obsolescence or change. Please check yourself for the latest address.
・Please check with the linked organization/organization regarding the linked website.
Please contact us using the button below if you have an inquiry, want to request a quote or request documents.
We have created a separate “FAQ page” that lists the most common questions we are asked.
Please take a look at this page if you have a question.