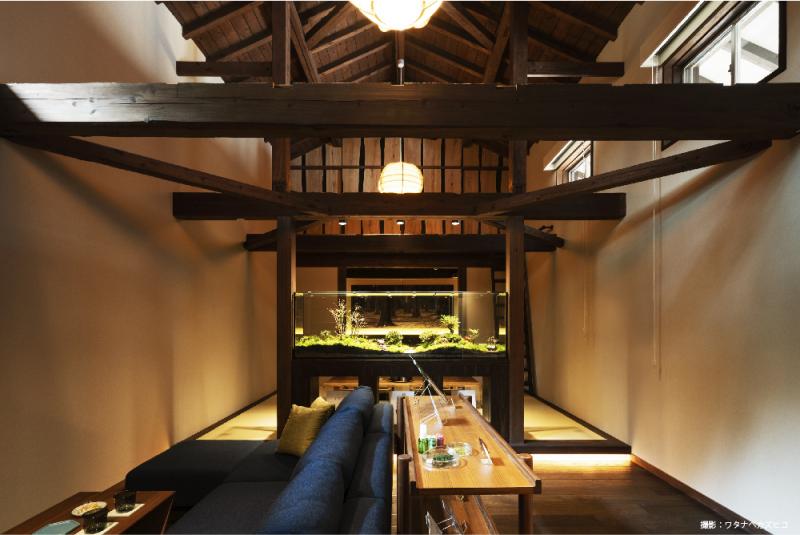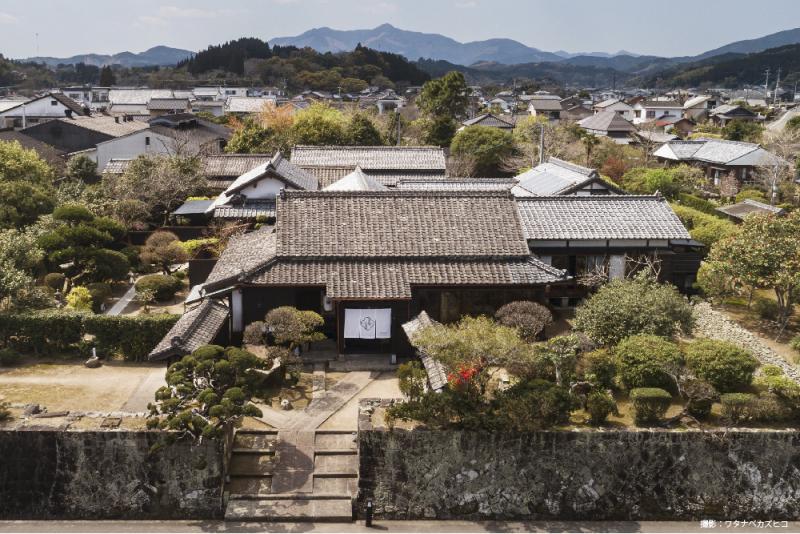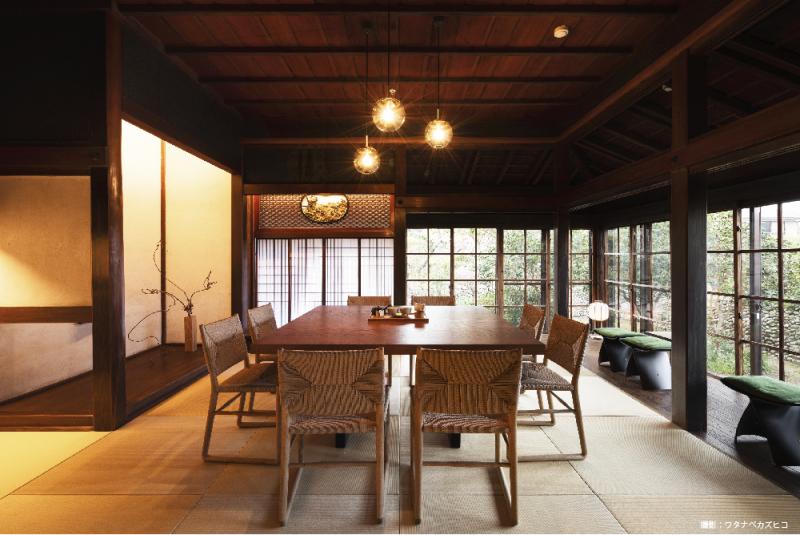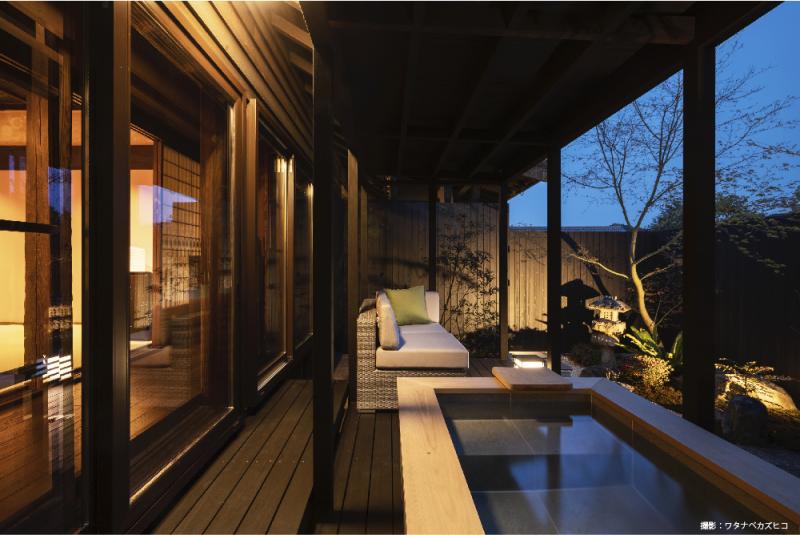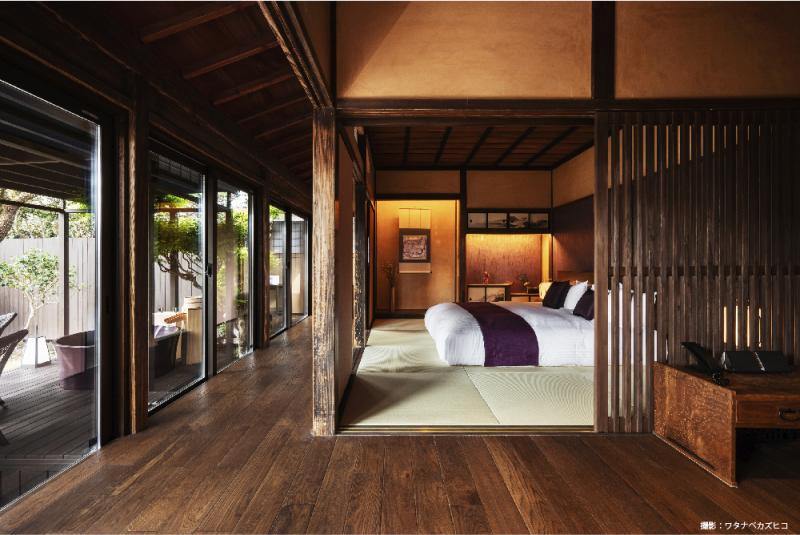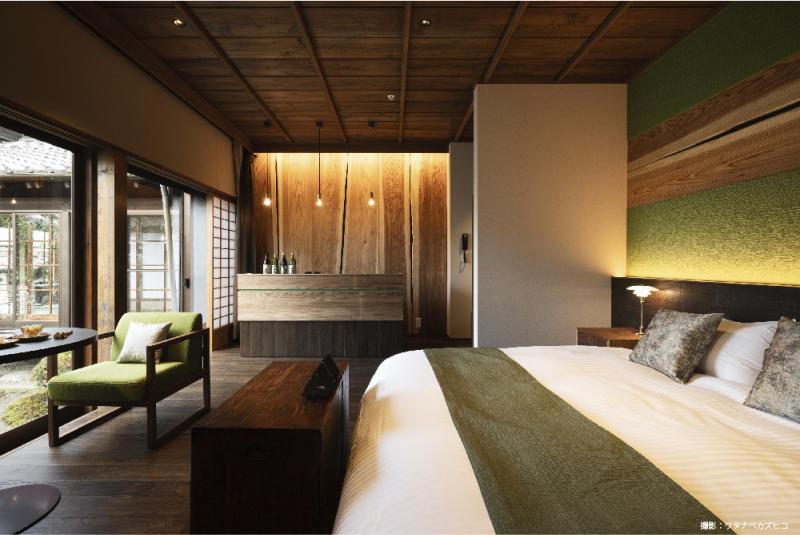Nazuna Obi Castle town hot spring
This is a project to renovate a 140-plus-year-old samurai residence in the castle town of Obi Castle in Nichinan City, Miyazaki Prefecture, into a tourist base and hot spring inn.
All 5 guest rooms are designed based on the theme of the region. And it was composed of "moss", which is important for the scenery of the town. This project is a business that utilizes subsidies from the "business to revitalize shopping districts and create tourism consumption," and we will create cards and maps that encourage local shops and area excursions as a tourist base, develop cooking experiences, and operate this inn. We participated in a wide range of projects from hardware to software, such as new lanterns as street lights, which was the starting point. It has been revived as a core presence in future urban development.
[Social Issues/Customer Issues/Requests]
Contribute to the city's tourism activities by utilizing existing buildings such as the 140-year-old main building that the city inherited from individuals.
It must be a project to be promoted together with the merchant association as part of the Ministry of Economy, Trade and Industry's "business to revitalize shopping districts and create tourism consumption."
How can we create good things while there are restrictions in the preservation districts of traditional buildings and restrictions on changes to buildings by the city's cultural properties division? A comprehensive examination of how to improve the stay experience was also required.
【solution】
I participated in the investigation of the existing building, worked with the building official to work out a plan to change the use of the building as it was a violating building, and after coordinating with the city about the burden of construction costs, I was in charge of everything from design to interior design and construction.
After applying for confirmation of the change of use, we met the subsidy standards of the Ministry of Economy, Trade and Industry, and made adjustments such as repeated discussions with the cultural assets section of the city, and realized the renovation work. As a regional revitalization project through the utilization of traditional buildings, we used a lot of local Obi cedar and contributed to the circulation of the local economy.
<Our project members>
[Project Manager] Nobuyuki Yagi
[Sales and Project Management] Moriya Sakata
[Overall design supervision] Takaaki Tani
[Architectural design] Norio Koito
[Interior design] Takaaki Tani, Nanako Wajun
[FFE design] Saki Ninomiya
[Production/Construction] Kazuya Fujii
- open
2020
- location
Miyazaki Prefecture
- client
Daichi Co., Ltd., NAZUNA Co., Ltd., Kiraku Co., Ltd.
- solution
Research, Planning, design, layout, Sign/Graphic concept design, design administration, interior administration, furniture and fixture manufacturing, environmental features, building execution, operation, management
- Award
"39th Display Industry Award (2020)" Encouragement Award (Japan Federation of Display Industry Associations Award) Leisure/Tourist Facility Category
"Japan Kukan concept design Award 2020" Long List
What's NewSearch by new achievements
- TOP
- Achievements
- Nazuna Obi Castle town hot spring
Please contact us using the button below if you have an inquiry, want to request a quote or request documents.
We have created a separate “FAQ page” that lists the most common questions we are asked.
Please take a look at this page if you have a question.
