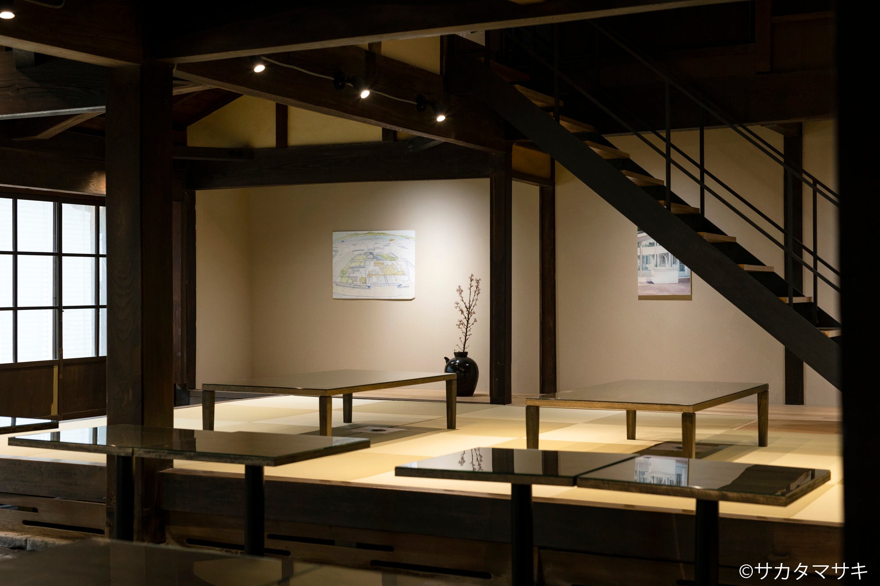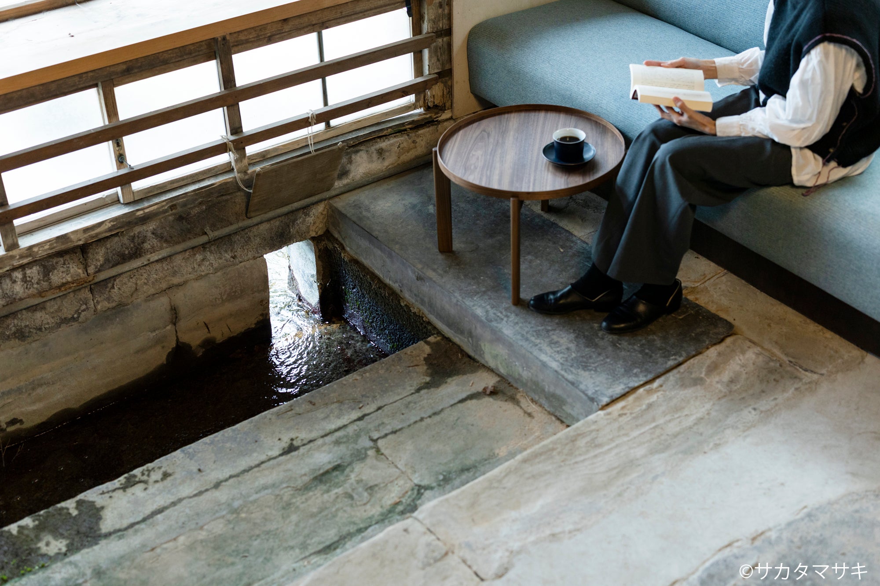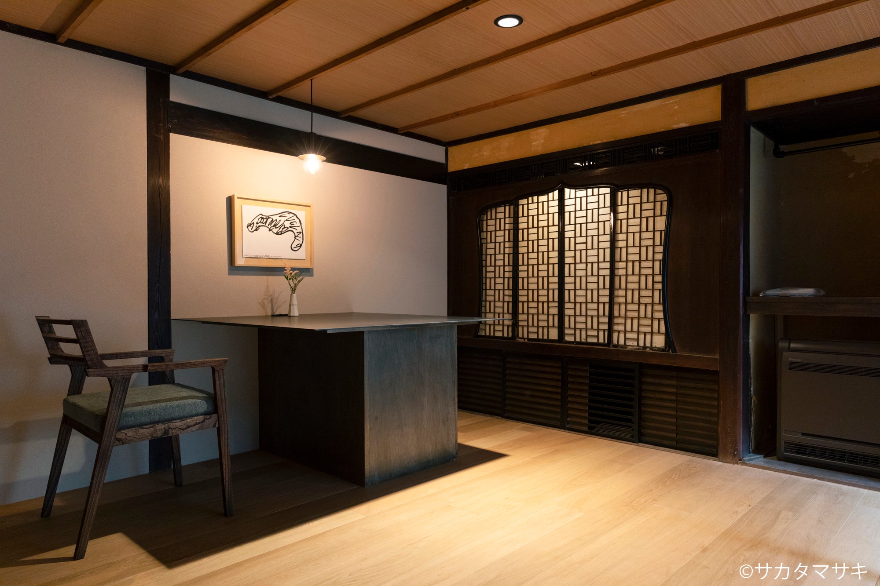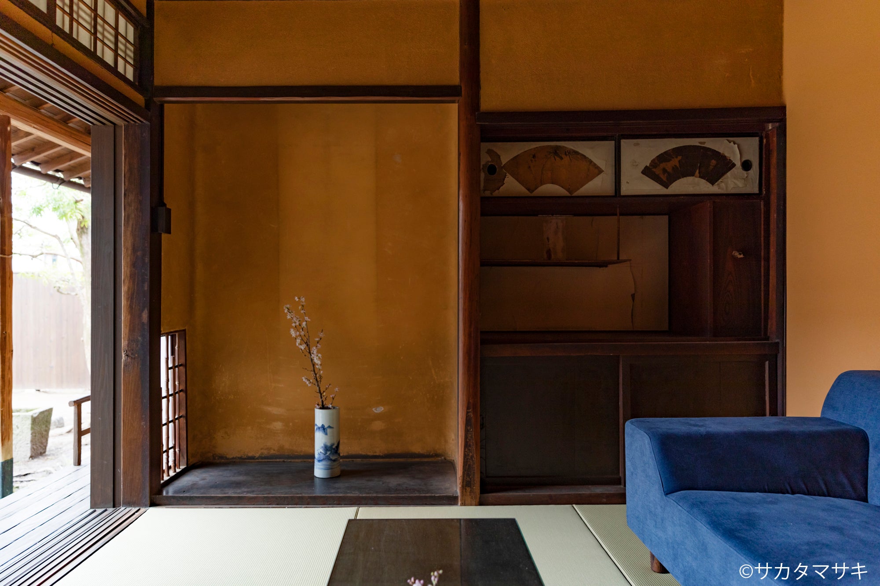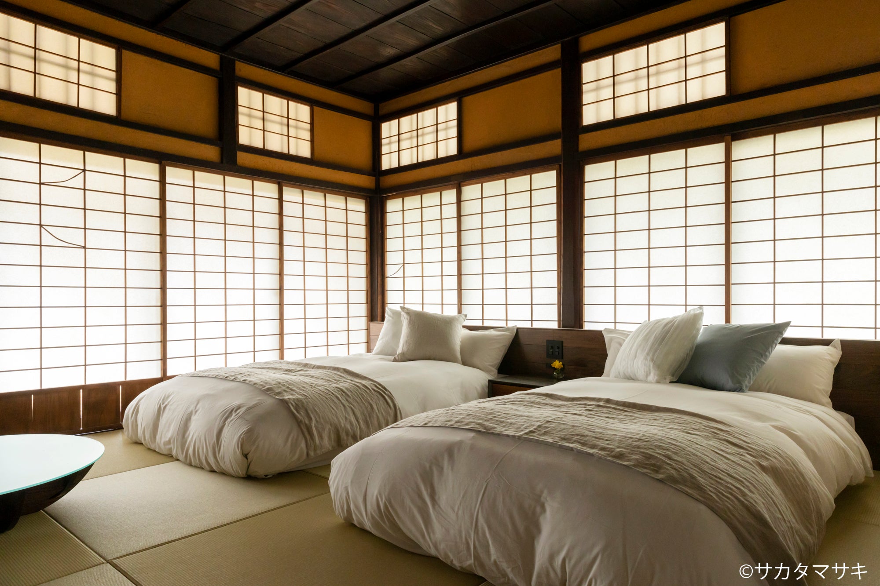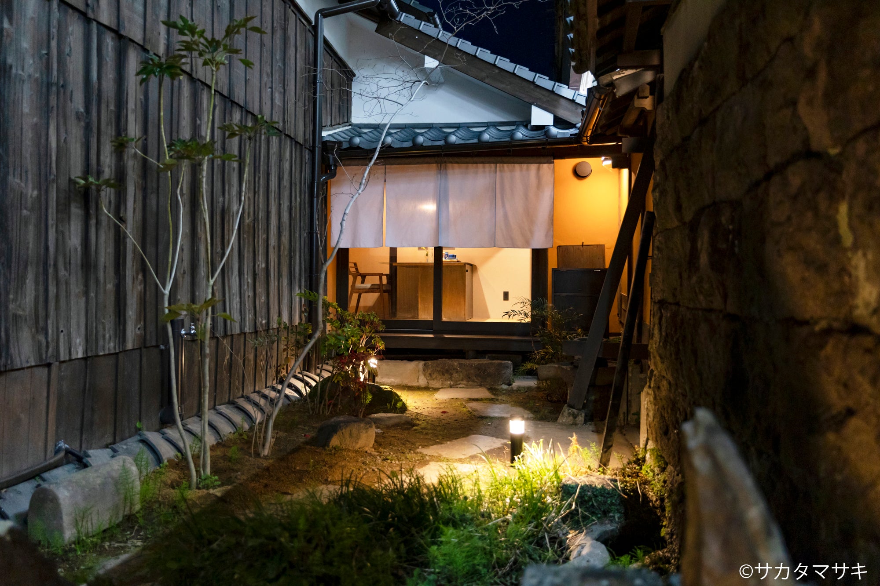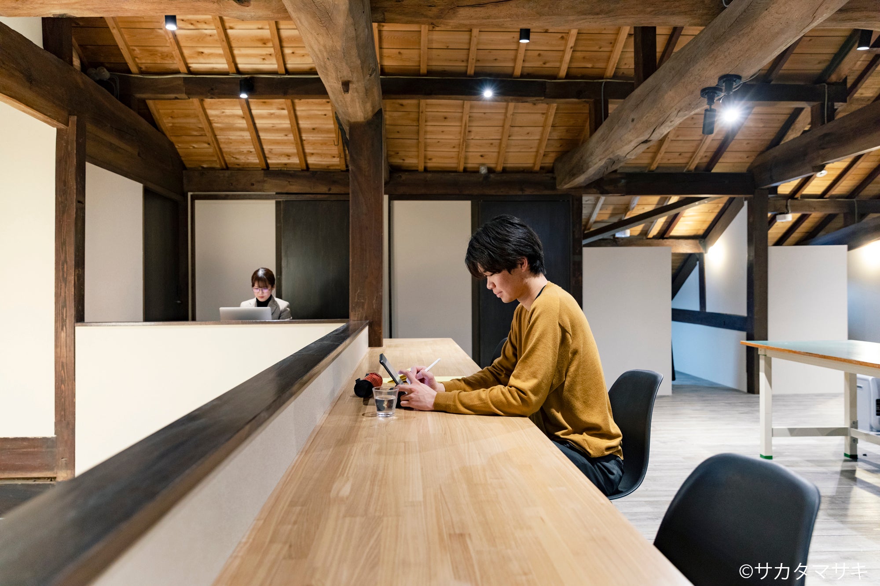This is a project to convert the former Horibe family residence, a former cotton wholesaler, into a work facility located in Yorozumachi Arcade, the central urban area of Shimabara City, Nagasaki Prefecture. Shimabara City is a "city of water" that has been designated as one of Japan's top 100 waters, and the abundant spring water from the Unzen Mountains that flows throughout the city is essential to the lives of its citizens. The former Horibe family residence, built in 1848, draws this spring water into its grounds, giving the building a unique atmosphere where you can hear the quiet sound of water in the garden and indoors. The design policy is to take advantage of the building's characteristics, which are familiar to local citizens, and its location in the city center, to become a "town front" for Shimabara citizens, businessmen, tourists, and everyone, and to revitalize the city center. We aimed to create a facility that would contribute to the promotion of multi-generational citizen exchange.
It will be developed as a medium- to long-term stay facility that takes advantage of the regional characteristics of Shimabara City, and will contribute to the promotion of regional revitalization by creating a facility-related population and increasing the immigrant and permanent population, with an eye on collaboration with the surrounding area, including revitalizing the shopping district. It was requested that it be used as a facility.
In order to be a workation facility that contributes to the promotion of regional revitalization, it must be an accommodation facility where you can enjoy tranquility and healing, while at the same time being an exchange facility that is crowded with citizens and tourists. The key point of the design was to balance this duality of stillness and movement. A boundary line consisting of existing walls was established on the line separating the accommodation zone on the north side, which includes the garden, and the social zone on the south side, and a structural wall was added to improve the structure, soundproofing, and privacy performance. Each of the two accommodation rooms has separate entrances, one on the arcade side and the other on the back side of the facility. In addition, in order to create an interaction zone with the feel of traditional architecture, existing beams, pillars, fittings, etc. were used, and a new cafe was built on the dirt floor, which is wide open to the arcade side, and the existing small rise leads to the second floor. We also built a new atrium and stairs to strengthen the lead to the co-working space on the second floor and create a sense of openness throughout the first floor space.
- open
2023
- location
Nagasaki Prefecture
- client
Shimabara City, Nagasaki Prefecture
- solution
design, layout (*)
- ※
Contracted as “INTERMEDIA/ NOMURA /paak design specified construction-related work consignment joint venture”
What's NewSearch by new achievements
- TOP
- Achievements
- water vein mio
Please contact us using the button below if you have an inquiry, want to request a quote or request documents.
We have created a separate “FAQ page” that lists the most common questions we are asked.
Please take a look at this page if you have a question.
