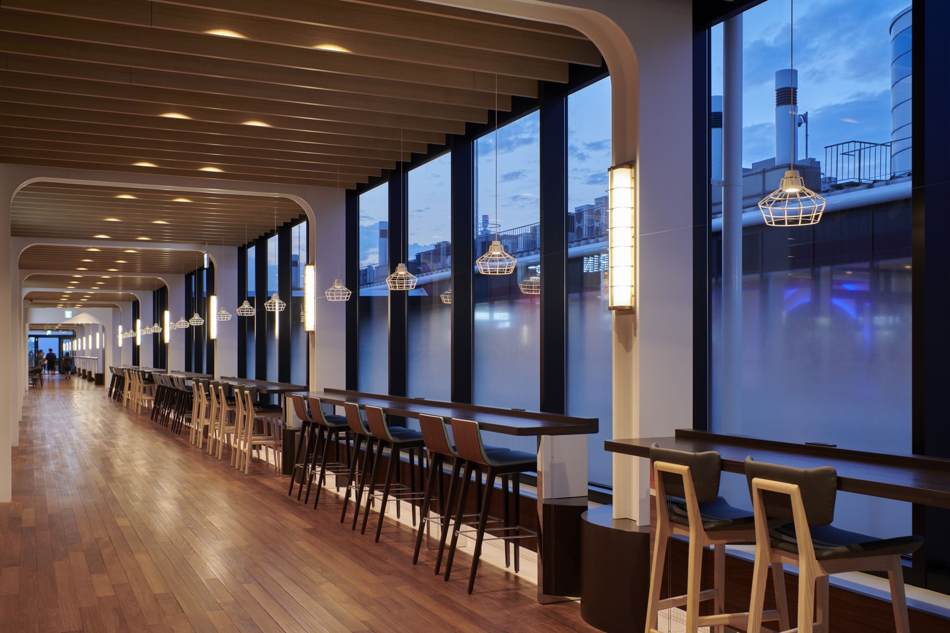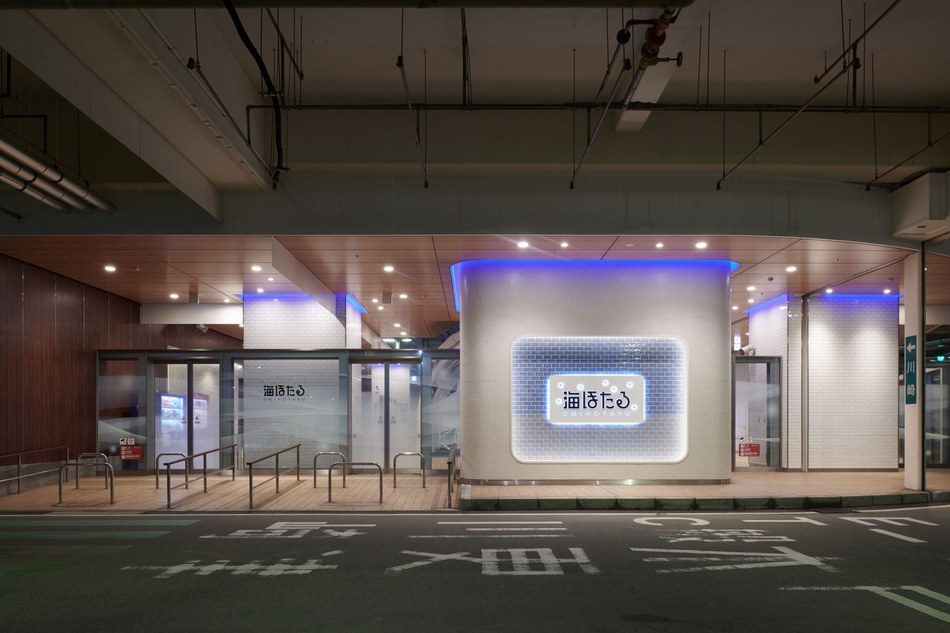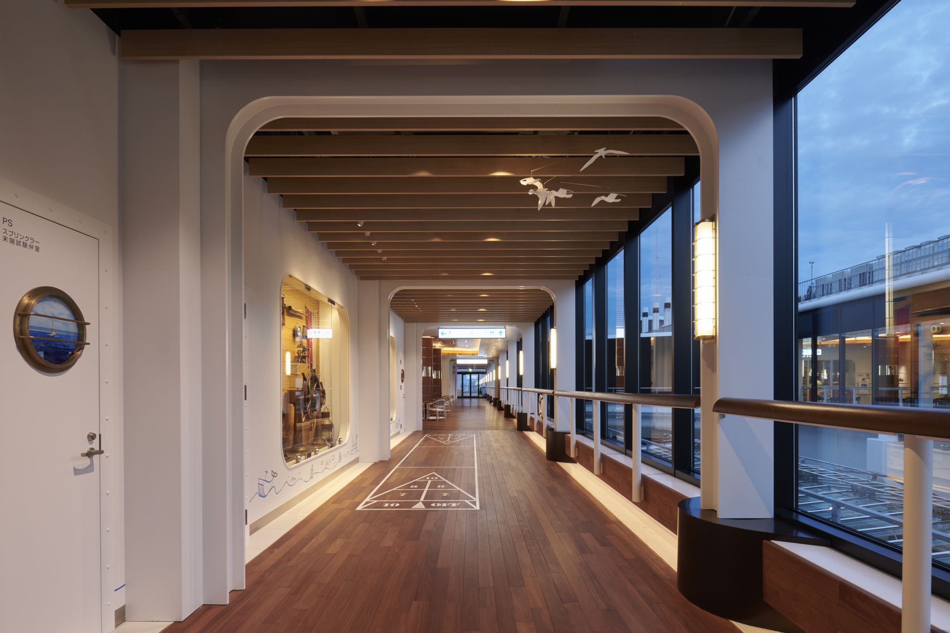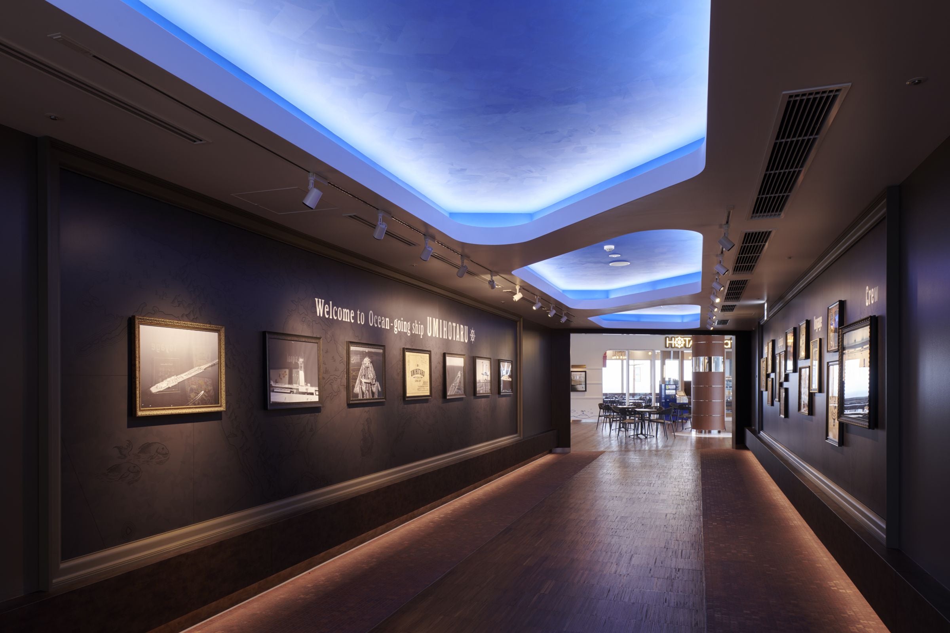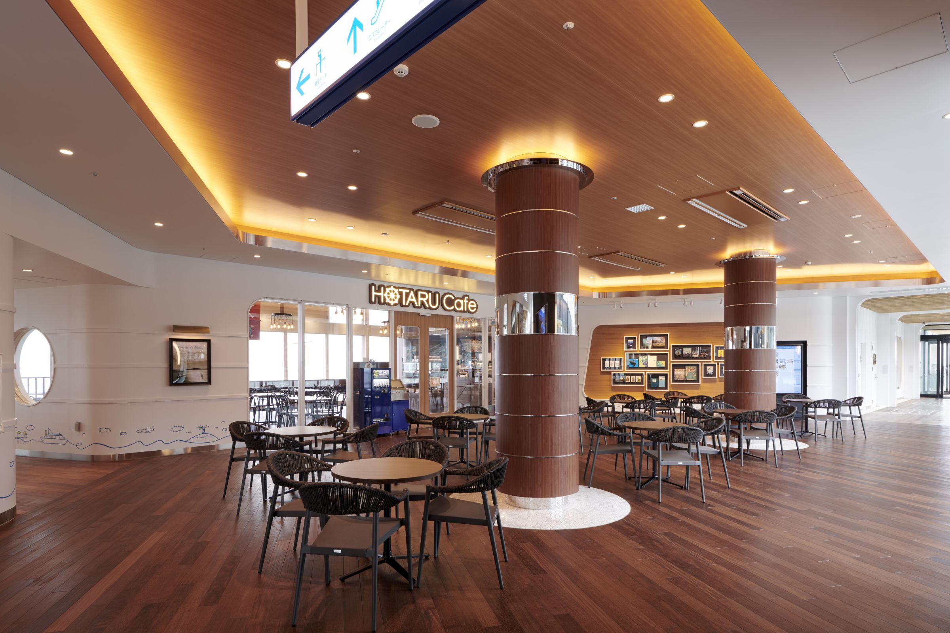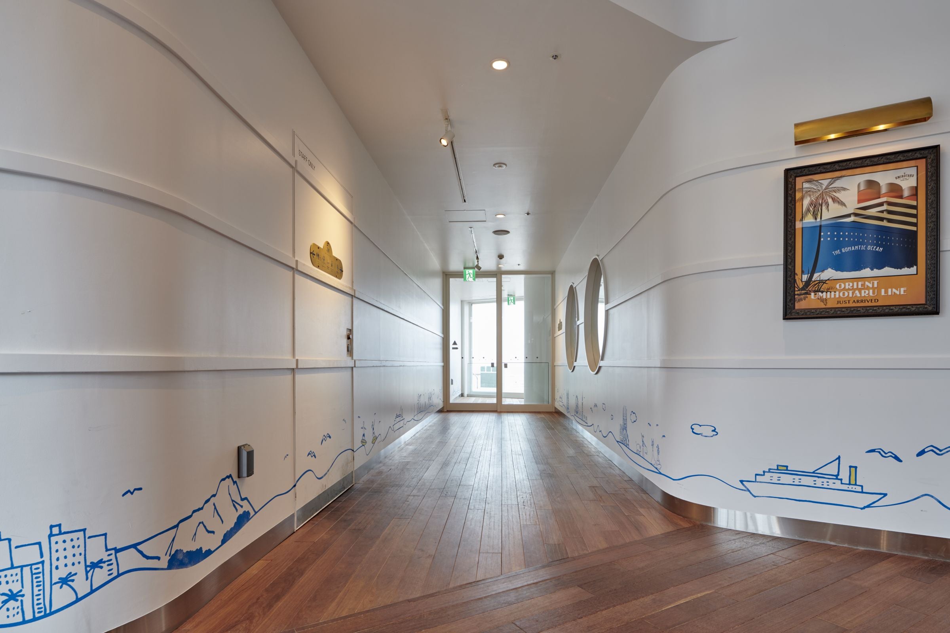Following the 15th anniversary renewal in 2013, where I was in charge of design and design supervision, this is the 20th anniversary renewal that I participated in from the planning stage. It was opened in 2019 as a milestone project that completed the overall renovation after several renovations.
We have completely renovated the welcome space on the 1st floor and the restaurant floor on the 5th floor, renewed the signage inside the building, and installed a new digital signage.
It was renewed based on the concept of "Romanticship Umihotaru" for the 15th anniversary, and unlike the 4th floor, which has an opening facing the sea, only the opening facing inward has been specially decorated to create an image of the space. .
Considering the chronic traffic jams that occur on weekends, we wanted to increase the value of the experience within the constraint of an average stay of 30 minutes.
The aging welcome gate on the first floor has been renovated, and even in the rough weather that is unique to Umihotaru, visitors can stay comfortably on the upper floor without having to go down to the lower floor before entering the restaurant floor on the 5th floor. To do so.
We have received the above requests.
The first floor was renovated from a welcome gate to a welcome floor, and the entire space was expressed as an area that welcomes visitors, rather than a barrier called a gate.
On the 5th floor, the semi-outdoor space included in the floor area has been turned indoors, and the plan has been designed so that restaurant users can travel around while staying comfortably, greatly improving the value of their stay.
In conjunction with this renovation, we proposed renewing the signage plan for the entire building and introducing digital signage, contributing to improved convenience for visitors.
- open
2019
- location
Chiba Prefecture
- client
Trans-Tokyo Bay Road Co., Ltd.
- solution
Planning, design, layout, Sign/Graphic concept design, environmental design, design supervision, design administration, furniture and fixture manufacturing, content design and manufacturing, Special Decoration Work
- * NAU (NOMURA ARCHITECTS UNIT)
A concept design team that expands the spatial domain of NOMURA, starting from the function of "architecture".
- remarks
The contents of the publication are the information at the time of facility opening. Please see the facility website for the latest information.
What's NewSearch by new achievements
- TOP
- Achievements
- Umihotaru 20th Anniversary Renewal
Please contact us using the button below if you have an inquiry, want to request a quote or request documents.
We have created a separate “FAQ page” that lists the most common questions we are asked.
Please take a look at this page if you have a question.
