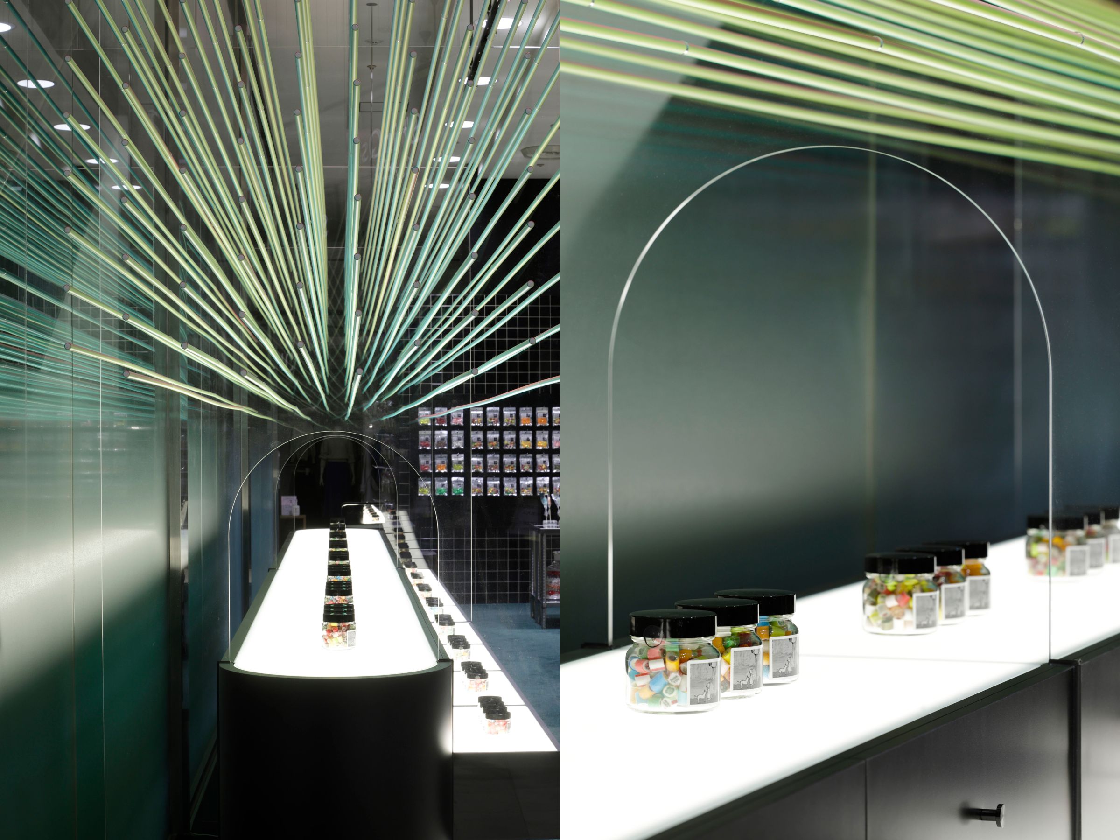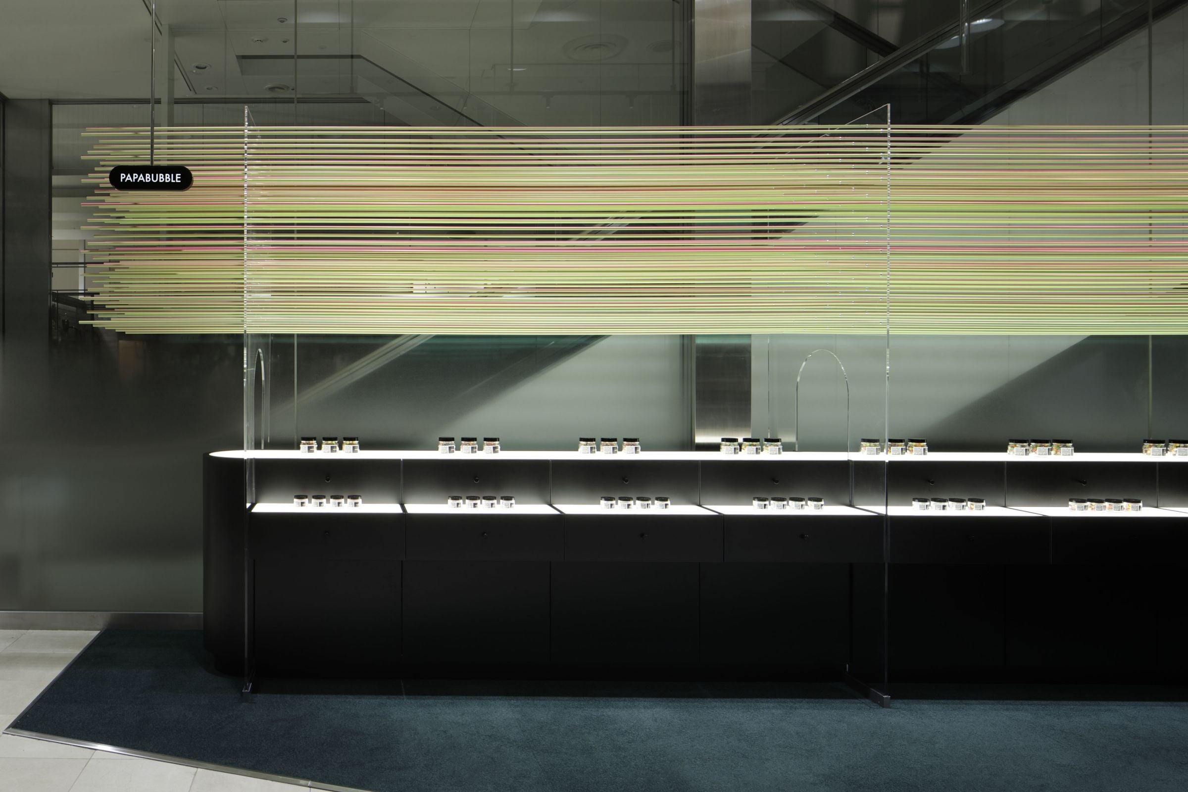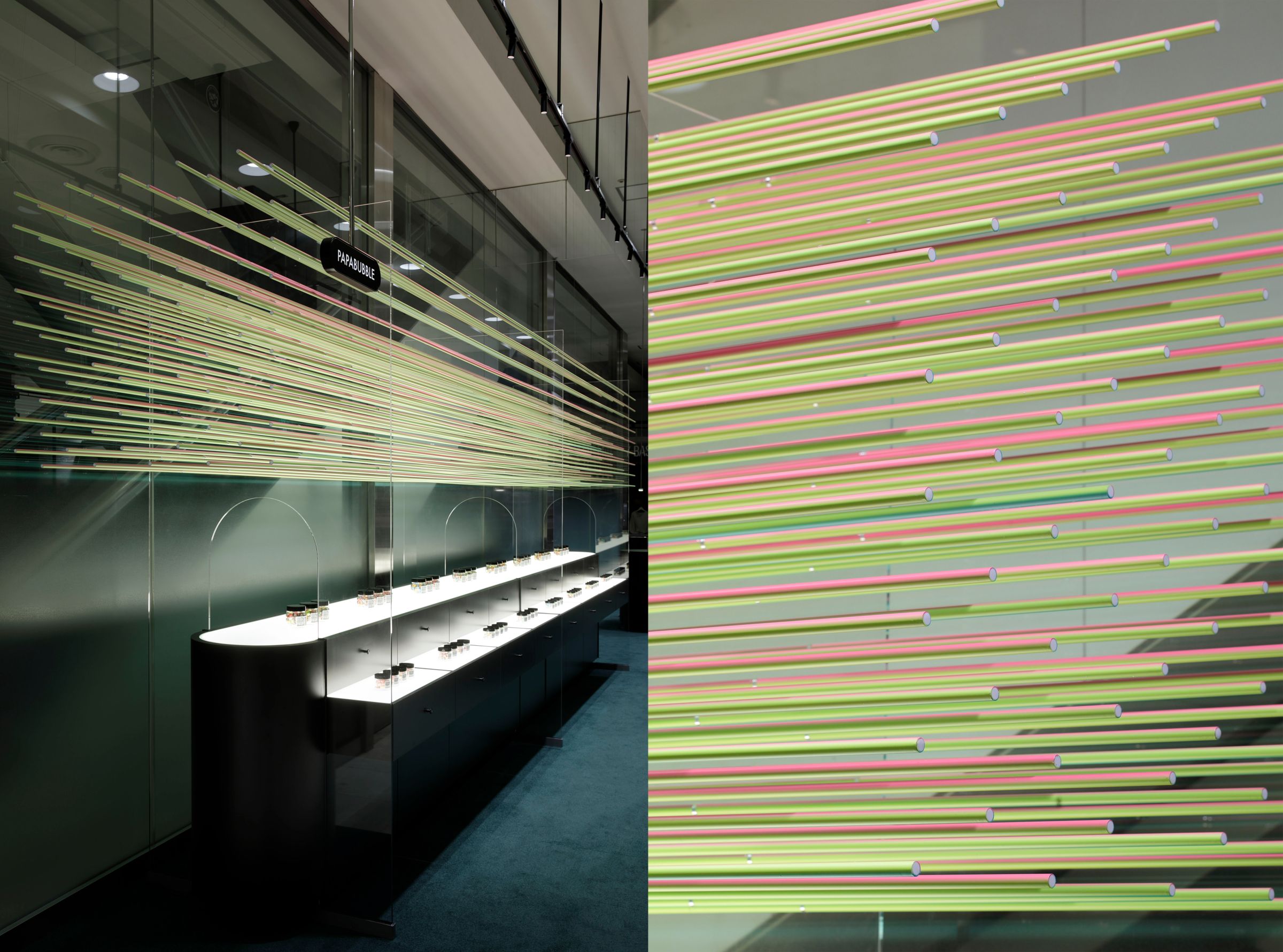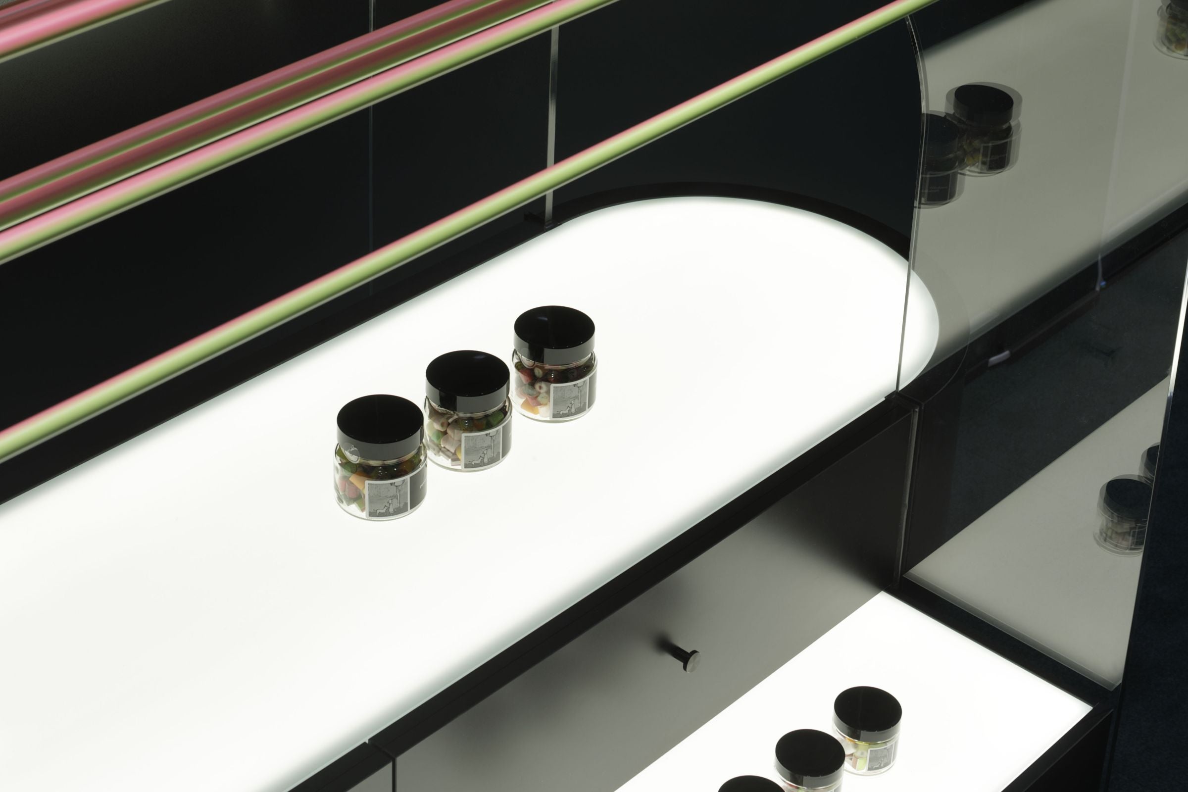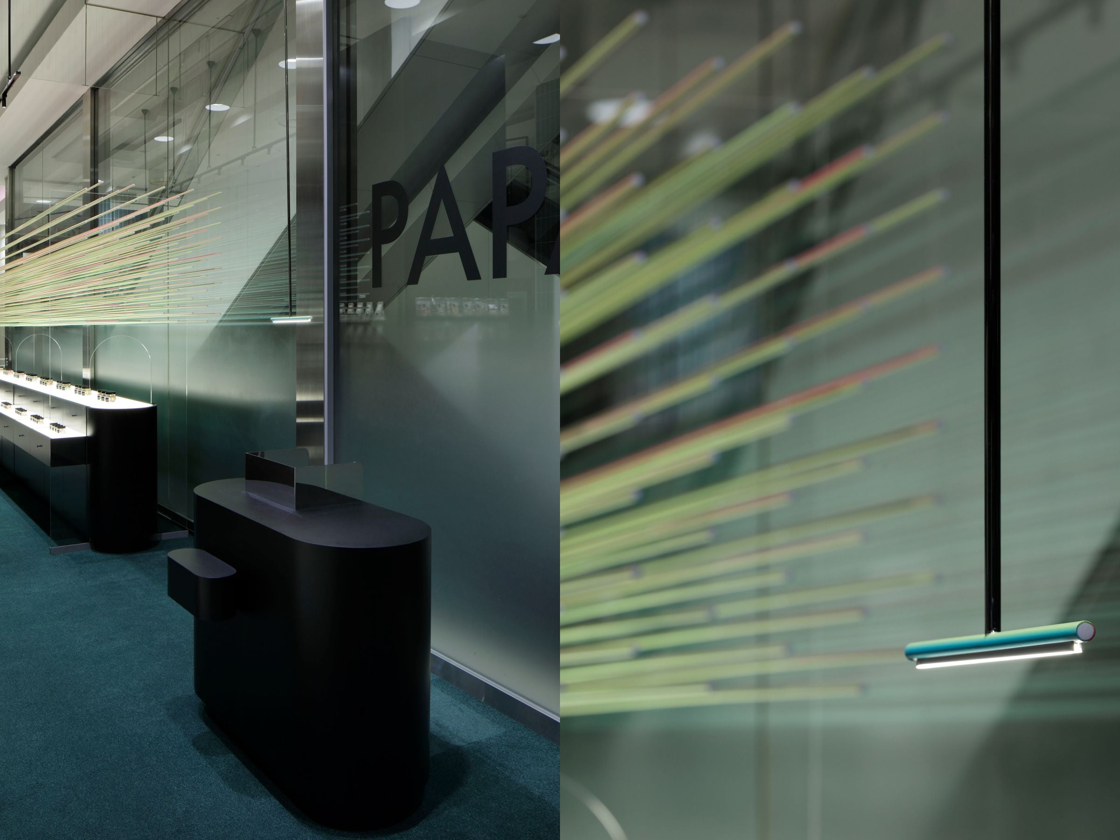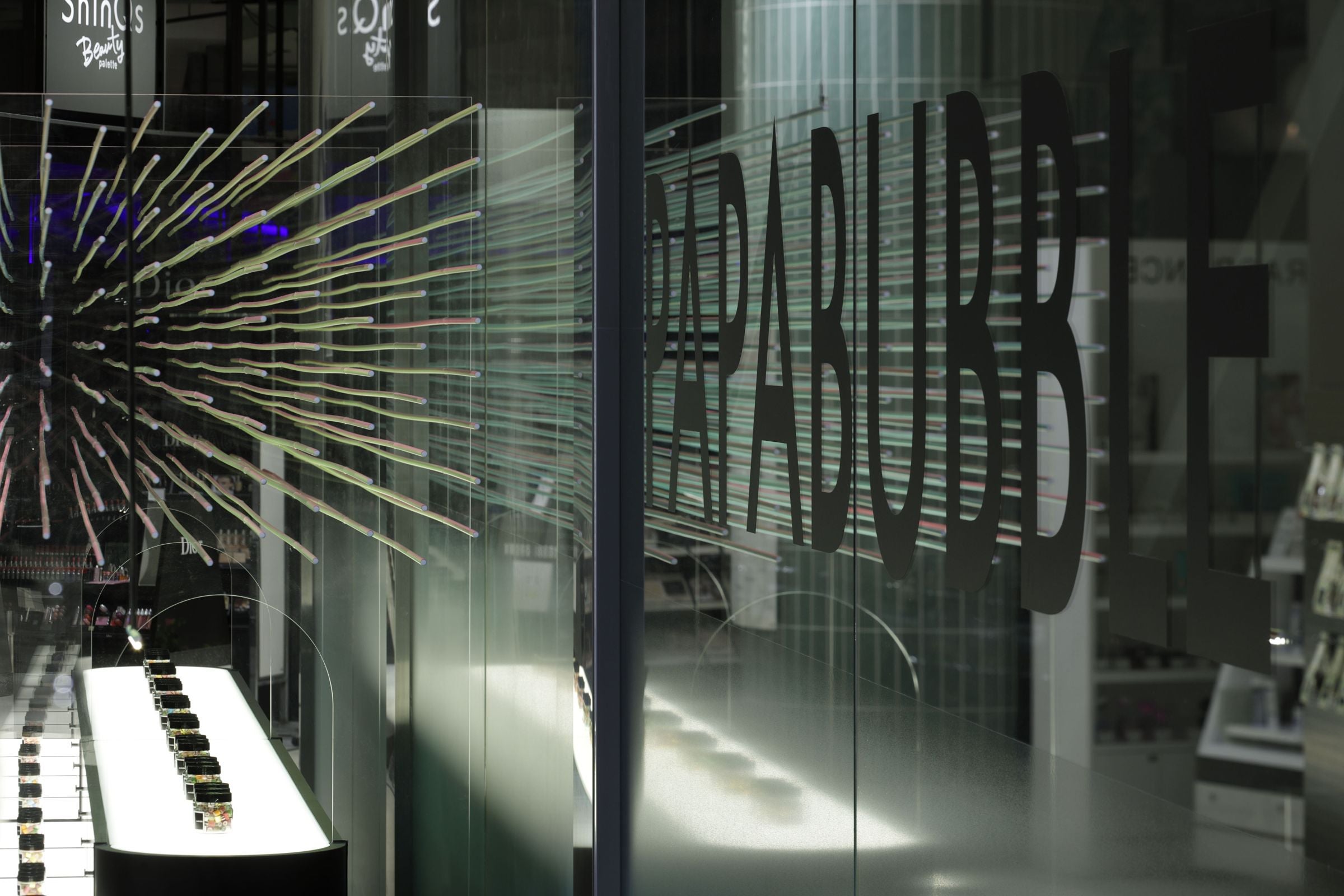This is the Machida store of PAPABUBBLE, an art candy shop originating from Barcelona, Spain.
We aimed for a symbolic concept design that would serve as a hub for the PAPABUBBLE brand in the Machida area, while making the most of the long and distinctive section located next to the escalator in the commercial facility.
Visibility from the entrance of the commercial facility is originally low in the store section, and it is difficult to "see" the store because the main view point is not fixed because it can be approached from the upper and lower viewpoints from the escalator and multiple flow lines. was the problem of attracting customers.
Therefore, we planned to make good use of the location, which can be viewed from all angles, up, down, left, and right with escalators and multiple flow lines, and turn it into an advantage in attracting customers.
Specifically, about 7m x 90 aluminum rods that resemble candy bars, which are the symbol of PAPABUBBLE, are boldly placed in the space, and each surface is painted differently, so that the color changes depending on the viewing angle. was applied.
The floor plan is designed to attract customers into the store through this visual effect so that they can enjoy shopping.
The gradational color change also leads to the variety of PAPABUBBLE candies and their flavors created by magical performances.
Visibility was poor in the long and narrow section next to the escalator, and because of the location where traffic lines from many directions intersect, it was difficult to get a clear view of the store, which was an issue in attracting customers.
We made good use of the location, which can be seen from all angles, up, down, left, and right, with escalators and multiple flow lines, and made a proposal as an advantage in attracting customers. Specifically, we installed symbolic fixtures that appear to change colors as people move up, down, left, and right to change their viewpoints, as a mechanism to attract customers into the store from all directions.
- open
2022
- location
Tokyo
- client
PAPABUBBLE JAPAN Co., Ltd.
- solution
design, layout, architectural design, building execution
- Award
“Japan Space concept design Award 2023” Bronze Award (04. Shop Space)
- remarks
The contents of the publication are the information at the time of facility opening. Please see the facility website for the latest information.
What's NewSearch by new achievements
- TOP
- Achievements
- PAPABUBBLE Machida
Please contact us using the button below if you have an inquiry, want to request a quote or request documents.
We have created a separate “FAQ page” that lists the most common questions we are asked.
Please take a look at this page if you have a question.
